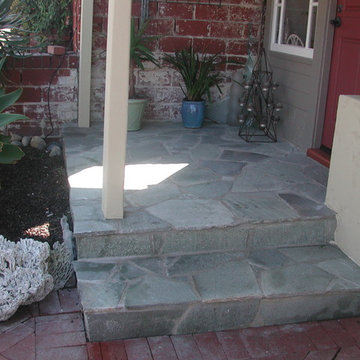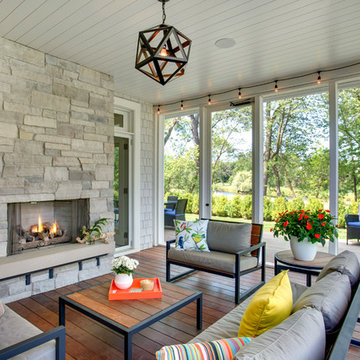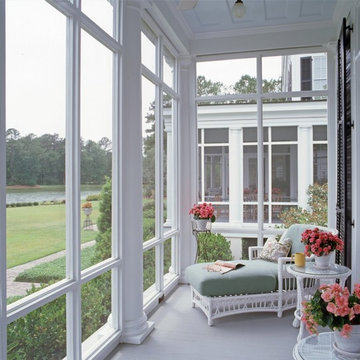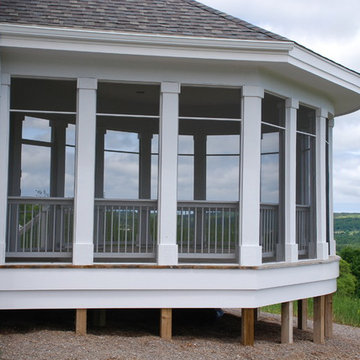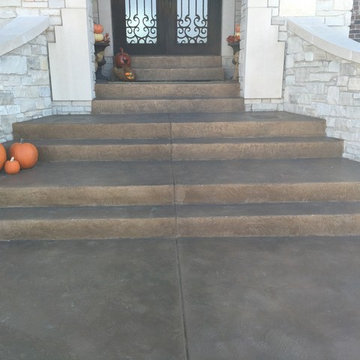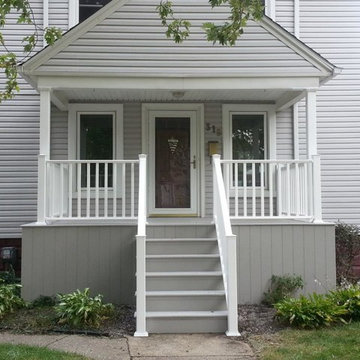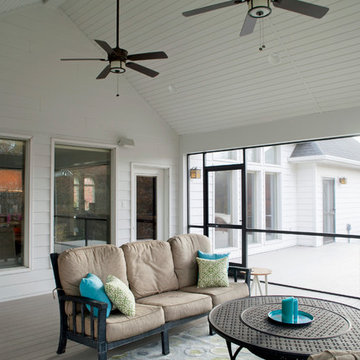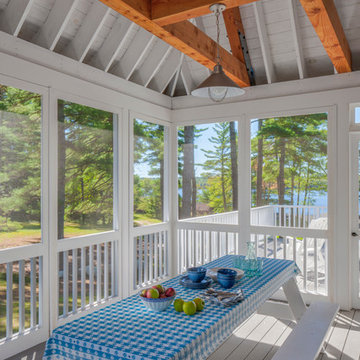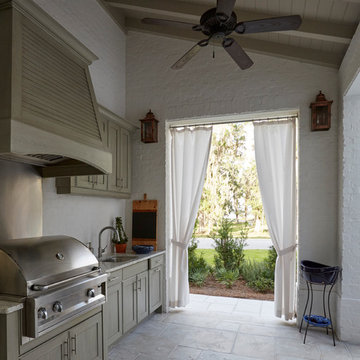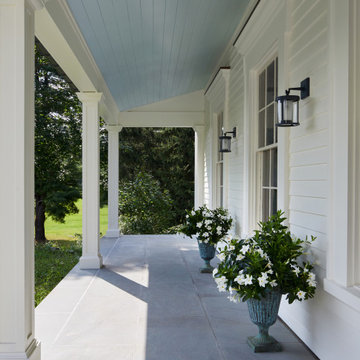11.263 Billeder af grå veranda
Sorteret efter:
Budget
Sorter efter:Populær i dag
141 - 160 af 11.263 billeder
Item 1 ud af 2
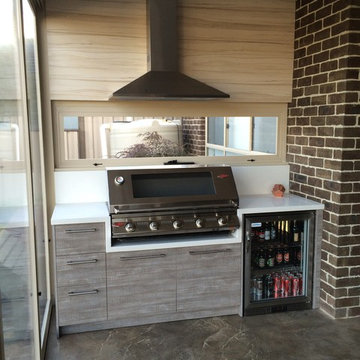
To execute this outdoor alfresco kitchen to meet and exceed Australian Fire Safety Standards, we used complete reconstituted stone bench tops and included this beside and around the entire built-in BBQ. Heat and moisture resistant board was used for the doors and carcasses to give a luxurious feel to this outdoor kitchen. Complete with an outdoor dining table and chairs, an outdoor bar fridge and an outdoor rangehood, this space is sure to be bustling with entertainment all year round.
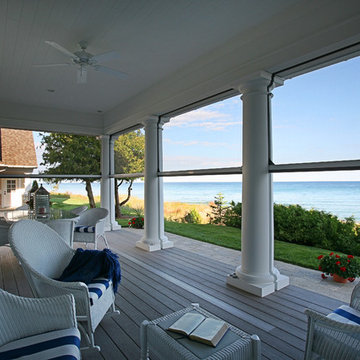
An award-winning Lake Michigan lakefront retreat, designed by Visbeen Architects, Inc. and built by Insignia Homes in 2011.
It won the Best Overall Home, Detroit Home Design Awards 2011 and features a large porch equipped with Phantom`s Executive motorized retractable screens, coupled with an expansive outdoor deck, to make outdoor entertaining a breeze.
The screens' tracks, recessed into the porch columns, enable the screens to stay completely out of sight until needed.
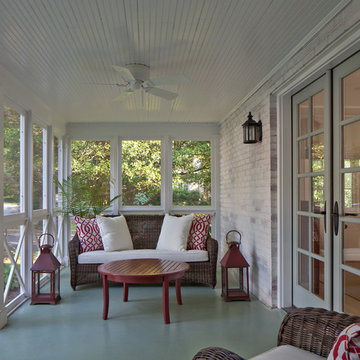
Screen porch was rebuilt with new wood pilasters, rails, trim, ceiling fan, lighting, and new French doors connecting it to dining room.
Photo by Allen Russ
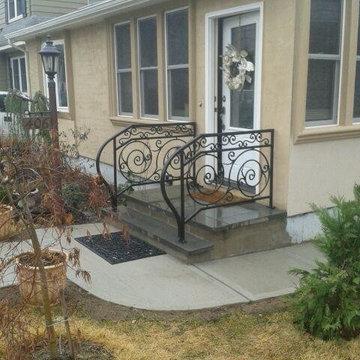
Front porch ornamental metal railing made by Capozzoli Stairworks, Location: Princeton, NJ. Please visit our website www.thecapo.us or contact us at 609-635-1265 for more information about our products.

In order for the kitchen to serve the back porch, I designed the window opening to be a glass garage door, with continuous granite countertop. It's perfect.
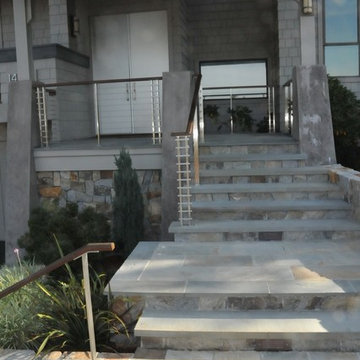
The front path and steps take you up through a garden defined by several low stone retaining walls. Thick bluestone slabs create the step treads and borders the quartzite landings. The sleek stainless steel cable railing posts echo the silvery quartzite.
photo: Diane Hayford

View of an outdoor cooking space custom designed & fabricated of raw steel & reclaimed wood. The motorized awning door concealing a large outdoor television in the vent hood is shown open. The cabinetry includes a built-in ice chest.

The glass doors leading from the Great Room to the screened porch can be folded to provide three large openings for the Southern breeze to travel through the home.
Photography: Garett + Carrie Buell of Studiobuell/ studiobuell.com
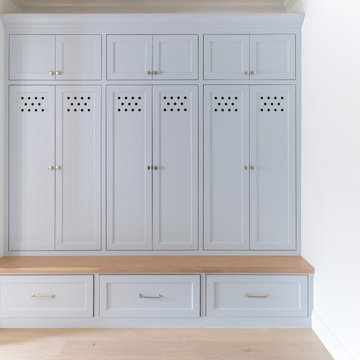
Experience this classic and timeless Preston Hollow home in a prime location designed by Jessica Koltun Home that honors classic clean lines with a contemporary flair. Enter through the stunning foyer with dramatic ceilings and elliptical arches that flow seamlessly into the family room, and dining room boasting light from every direction. Amenities include a chef's kitchen with a Jenn Air appliance package, a waterfall bar with a custom acrylic wine wall, custom millwork paneling, and 3 fireplaces adorned in stone. The first floor features a primary suite with an attached sitting room or study, a spa-like bathroom dripping in marble with a soaking tub, separate vanities, and separate closest. Upstairs features 3 bedrooms and 3 baths, a bonus space for a gym, study, or additional bedroom, and an oversized game room. This home was built for those aspiring for an architectural masterpiece that combines both live-able comfort and sophisticated design in a well-appointed location.
11.263 Billeder af grå veranda
8
