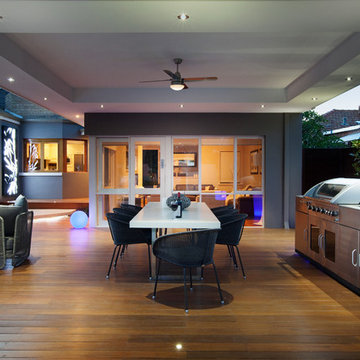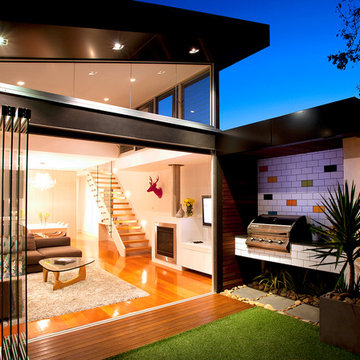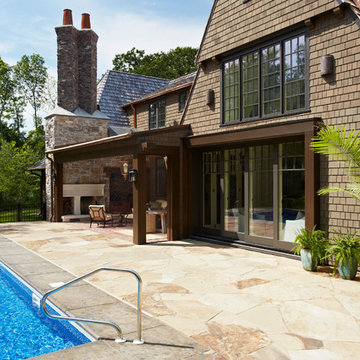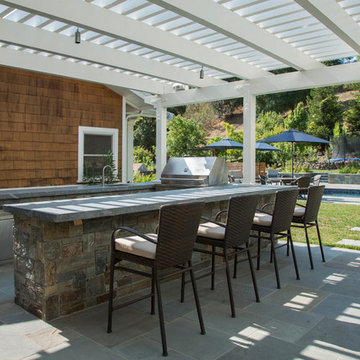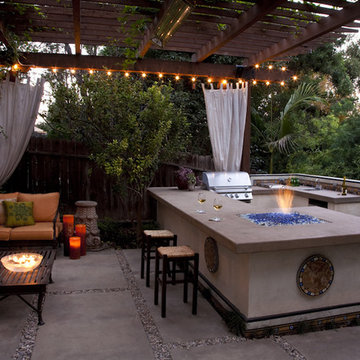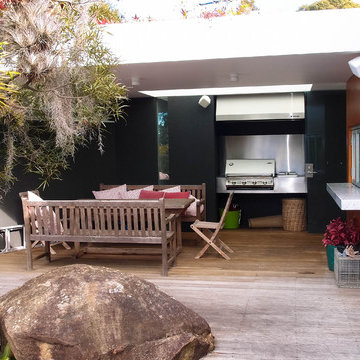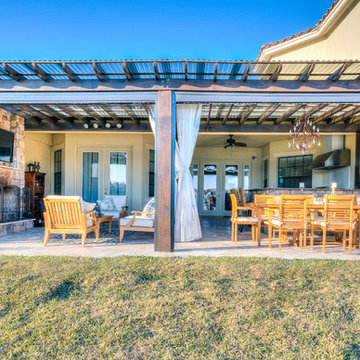Grill skur: Billeder, design og inspiration
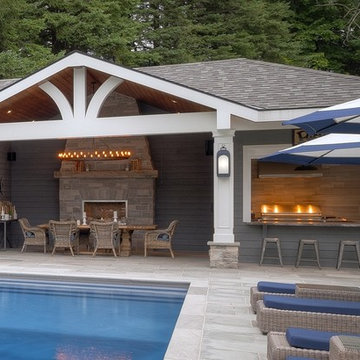
The cabana's covered dining area provides welcome shelter from the elements while the gas fireplace adds warmth on cool evenings. The adjoining BBQ kitchen features premium stainless steel appliances with sink and granite countertop. Convenient roll-down shutters make closing at the end of the season an easy task.
Find den rigtige lokale ekspert til dit projekt
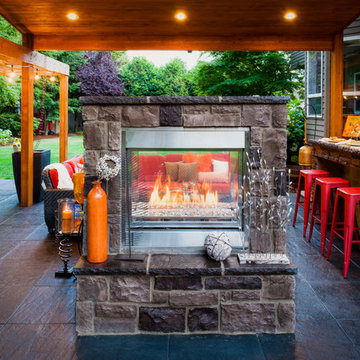
Outdoor living space, outdoor fireplace, outdoor kitchen, outdoor seating, ambiance lighting, outdoor lighting bluestone hardscaping, Outdoor living space, outdoor fireplace, outdoor kitchen, outdoor seating, ambiance lighting, outdoor lighting bluestone hardscaping
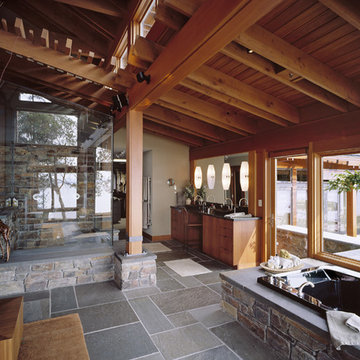
A Seattle Homes & Lifestyles Home of the Year
• A tower, reminiscent of an old silo, doubles as a wildlife lookout and game room
• Numerous French doors blur the boundaries between indoors and outdoors
• Custom glass railings rise to form windscreens that shelter the covered patio that includes a fireplace, barbecue, bistro oven, smoker and deep fryer
• The master suite is wrapped in glass on three sides to take advantage of the tremendous views
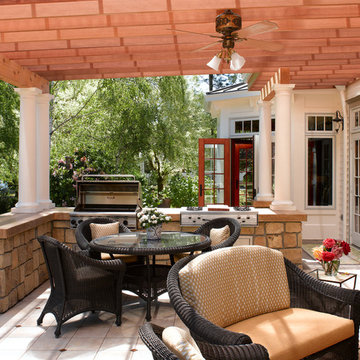
The River House is a remodel of, and an addition to, a Colonial Revival style house on the banks of the McKenzie River. From the beginning of the project, the designers and owners agreed on the need for authenticity in both design and craftsmanship so that the existing home would seamlessly flow into the addition. This required the use of traditional materials and proportions, as well as excellent workmanship throughout.
We paid close attention to classical forms, including the precise proportion of the columns in the main hall. In the transition space between the old and the new, and the columns create a dynamic sight line that takes your eye from the front to the back of the house.
The family room features a coffered, birds-eye maple ceiling that gives the room definition from the adjacent hallways. The built-in cabinetry in the family room and wet bar was designed to maintain the traditional feel of the house.
The views from all of the new rooms are oriented towards the river. Each outdoor space provides a unique experience in the way it connects the adjacent interior room and the riparian landscape beyond. The terrace outside of the master bedroom suite is very open, with columns on either side framing a picturesque view of the river. In comparison, being partially enclosed by low stone walls and a cedar trellis with a translucent canopy above, the outdoor kitchen and eating area is more sheltered and private.
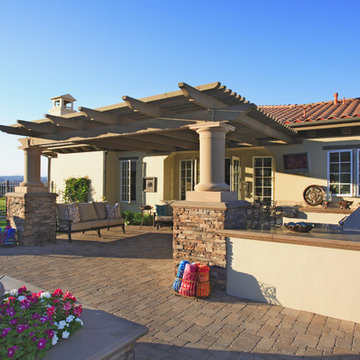
This backyard has it all and more. A large pavilion shelters an outdoor dining room and sunken outdoor kitchen, bathroom, and oversized spa. An all weather outdoor television set swivels for spa bathers or diners. Closer to the house is another outdoor kitchen, another outdoor TV, and an outdoor living room. Photos by Paul Jonason
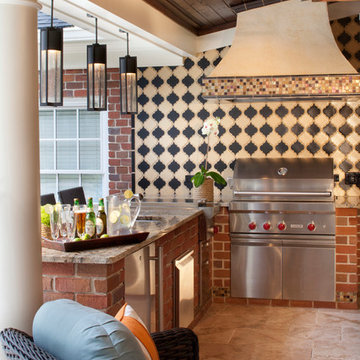
Design by Ellen Dyal- Ellen S. Dyal Interiors, Inc., Jacksonville, FL. 2011 Winner- "Whole House Planning and Design"- First Coast Remodelers Awards; Featured in 2011 San Marco Tour of Homes. Photo By: Neil Rashba.
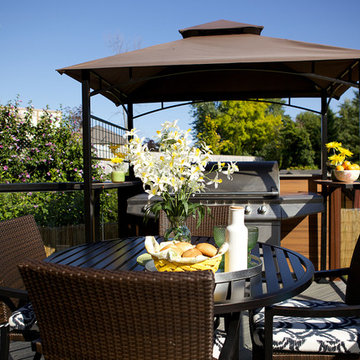
We opened up the view for this project with a cool, LED-lit glass railing and transitioned it elegantly down to ground level. The lower level of this deck includes a sheltered lounge and a cozy little private hot tub! Deisgned and Built by Paul Lafrance Design.
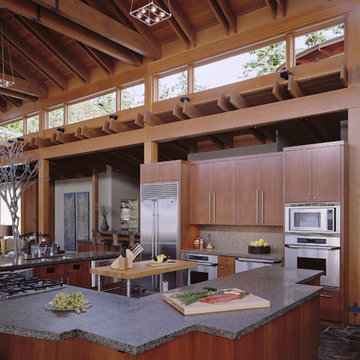
A Seattle Homes & Lifestyles Home of the Year
• A tower, reminiscent of an old silo, doubles as a wildlife lookout and game room
• Numerous French doors blur the boundaries between indoors and outdoors
• Custom glass railings rise to form windscreens that shelter the covered patio that includes a fireplace, barbecue, bistro oven, smoker and deep fryer
• The master suite is wrapped in glass on three sides to take advantage of the tremendous views
Grill skur: Billeder, design og inspiration
4



















