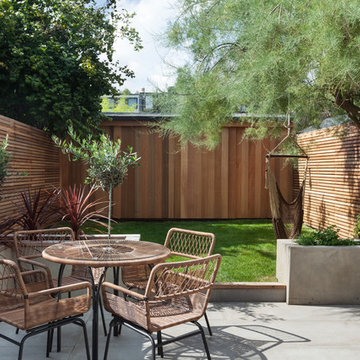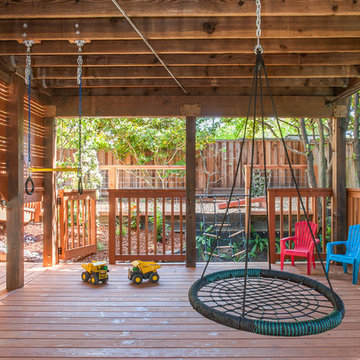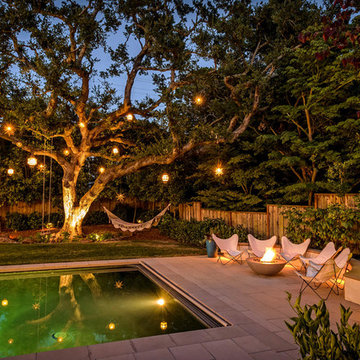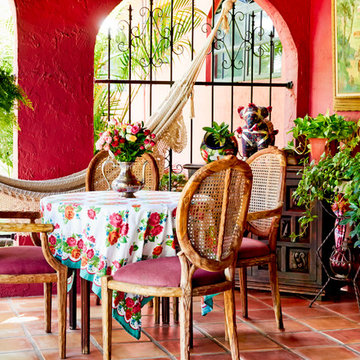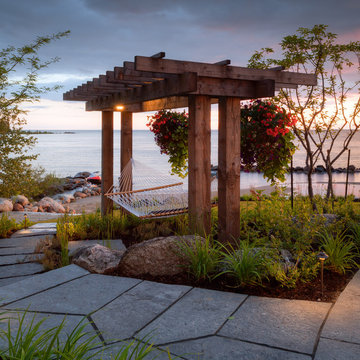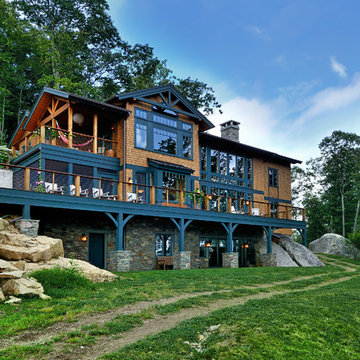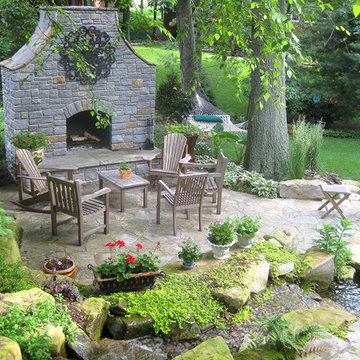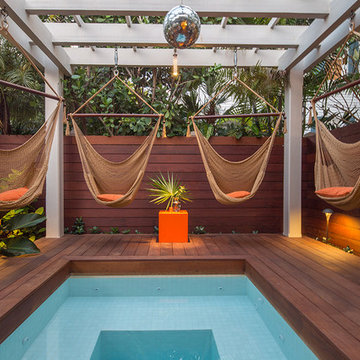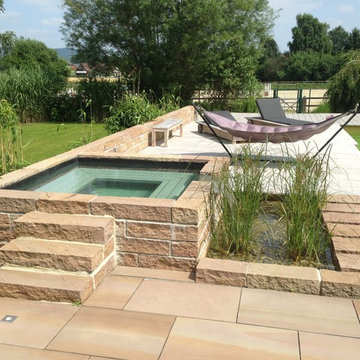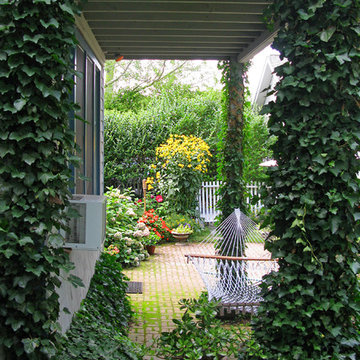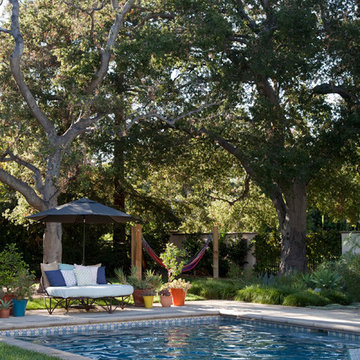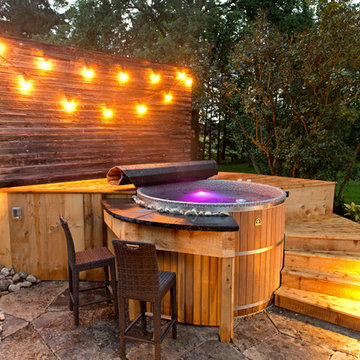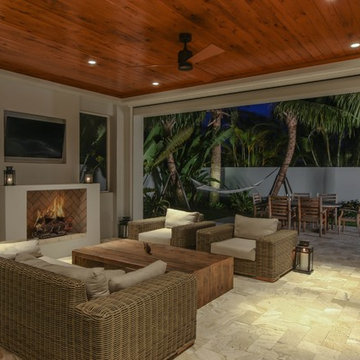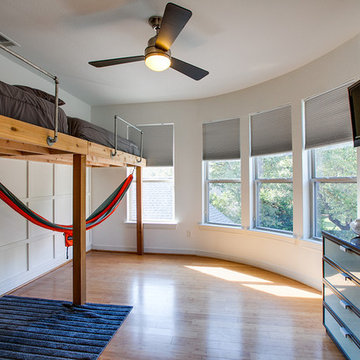Hængekøjer: Billeder, design og inspiration
Find den rigtige lokale ekspert til dit projekt
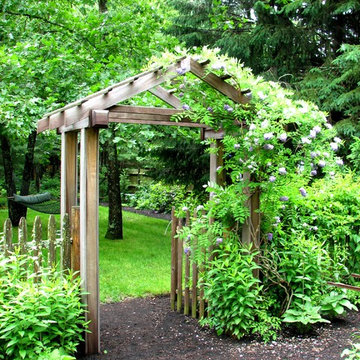
Garden arbor and picket fence separate the side yard from the front yard creating outdoor rooms. The view to the front yard frames a sitting area with Adirondack chairs.
Photo by Bob Trainor
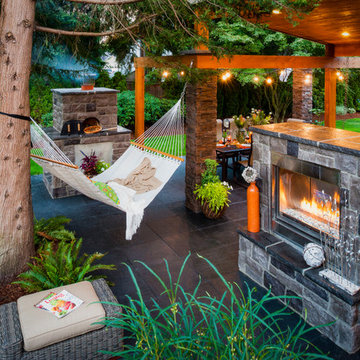
Outdoor living space, outdoor fireplace, outdoor kitchen, outdoor seating, ambiance lighting, outdoor lighting bluestone hardscaping, Outdoor living space, outdoor fireplace, outdoor kitchen, outdoor seating, ambiance lighting, outdoor lighting, bluestone hardscaping, wood fired over, pizza over
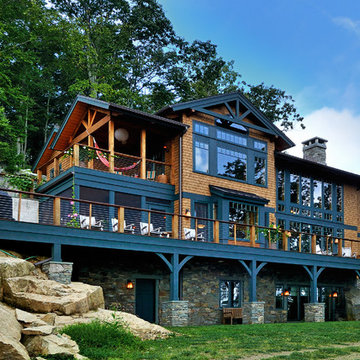
Designed by Evolve Design Group, http://www.evolvedesigngroup.net/ Photo by Jim Fuhrmann, http://www.jimfuhrmann.com/photography.html

のどかな田園風景の中に建つ、古民家などに見られる土間空間を、現代風に生活の一部に取り込んだ住まいです。
本来土間とは、屋外からの入口である玄関的な要素と、作業場・炊事場などの空間で、いずれも土足で使う空間でした。
そして、今の日本の住まいの大半は、玄関で靴を脱ぎ、玄関ホール/廊下を通り、各部屋へアクセス。という動線が一般的な空間構成となりました。
今回の計画では、”玄関ホール/廊下”を現代の土間と置き換える事、そして、土間を大々的に一つの生活空間として捉える事で、土間という要素を現代の生活に違和感無く取り込めるのではないかと考えました。
土間は、玄関からキッチン・ダイニングまでフラットに繋がり、内なのに外のような、曖昧な領域の中で空間を連続的に繋げていきます。また、”廊下”という住まいの中での緩衝帯を失くし、土間・キッチン・ダイニング・リビングを田の字型に配置する事で、動線的にも、そして空間的にも、無理なく・無駄なく回遊できる、シンプルで且つ合理的な住まいとなっています。
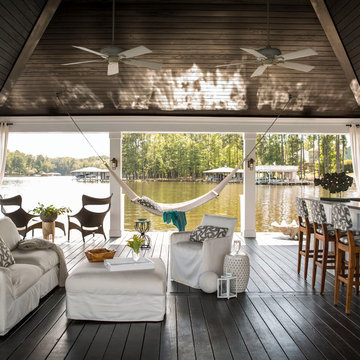
The chance to build a lakeside weekend home in rural NC provided this Chapel Hill family with an opportunity to ditch convention and think outside the box. For instance, we traded the traditional boat dock with what's become known as the "party dock"… a floating lounge of sorts, complete with wet bar, TV, swimmer's platform, and plenty of spots for watching the water fun. Inside, we turned one bedroom into a gym with climbing wall - and dropped the idea of a dining room, in favor of a deep upholstered niche and shuffleboard table. Outdoor drapery helped blur the lines between indoor spaces and exterior porches filled with upholstery, swings, and places for lazy napping. And after the sun goes down....smores, anyone?
John Bessler
Hængekøjer: Billeder, design og inspiration
1



















