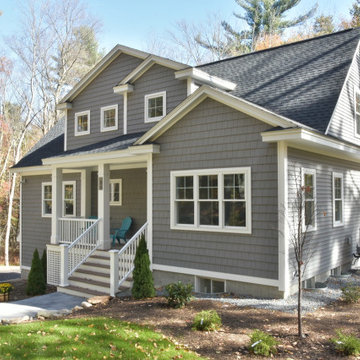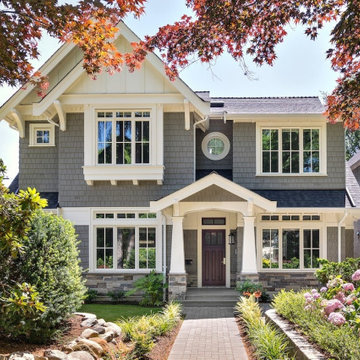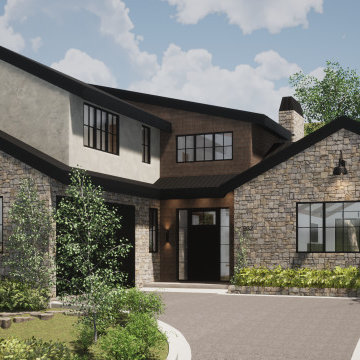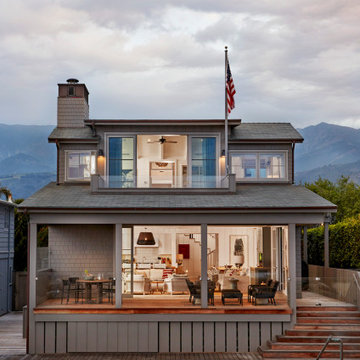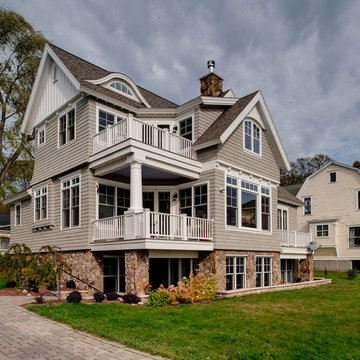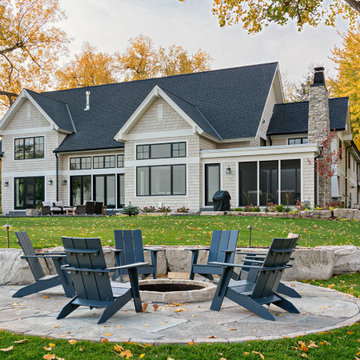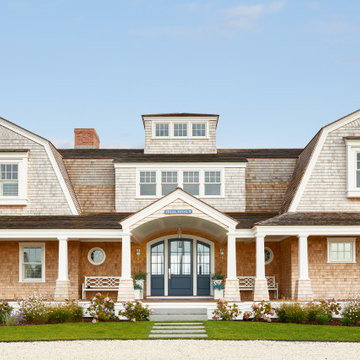3.506 Billeder af hus
Sorteret efter:
Budget
Sorter efter:Populær i dag
101 - 120 af 3.506 billeder
Item 1 ud af 2

Shingle Style Home featuring Bevolo Lighting.
Perfect for a family, this shingle-style home offers ample play zones complemented by tucked-away areas. With the residence’s full scale only apparent from the back, Harrison Design’s concept optimizes water views. The living room connects with the open kitchen via the dining area, distinguished by its vaulted ceiling and expansive windows. An octagonal-shaped tower with a domed ceiling serves as an office and lounge. Much of the upstairs design is oriented toward the children, with a two-level recreation area, including an indoor climbing wall. A side wing offers a live-in suite for a nanny or grandparents.
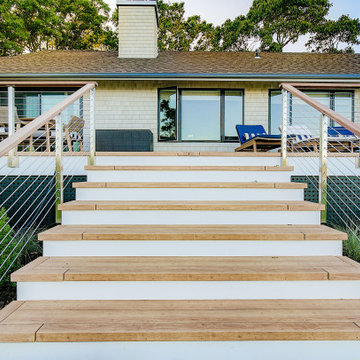
This charming ranch on the north fork of Long Island received a long overdo update. All the windows were replaced with more modern looking black framed Andersen casement windows. The front entry door and garage door compliment each other with the a column of horizontal windows. The Maibec siding really makes this house stand out while complimenting the natural surrounding. Finished with black gutters and leaders that compliment that offer function without taking away from the clean look of the new makeover. The front entry was given a streamlined entry with Timbertech decking and Viewrail railing. The rear deck, also Timbertech and Viewrail, include black lattice that finishes the rear deck with out detracting from the clean lines of this deck that spans the back of the house. The Viewrail provides the safety barrier needed without interfering with the amazing view of the water.
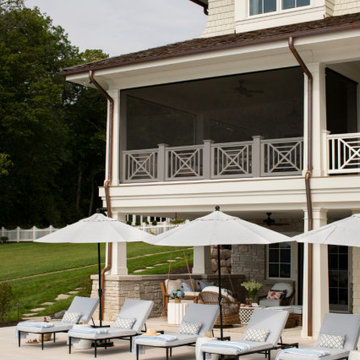
https://www.lowellcustomhomes.com
Photo by www.aimeemazzenga.com
Interior Design by www.northshorenest.com
Relaxed luxury on the shore of beautiful Geneva Lake in Wisconsin.
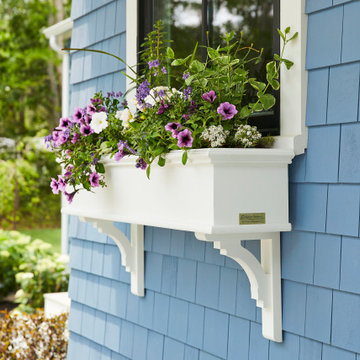
We are so proud to be part of the success of this beautiful This Old House project: The Cottage on the Cape. They chose pre-dipped SBC cedar shingles siding in Atlantic Blue. It just gives this cottage the perfect coastal charm.
Builder: Cape Associates
Photographer: Jared Kuzia

Side view of the home with lavish porch off the master bedroom. White trim sets off darker siding with shingle accents. Rock posts anchor the home blending into landscaping.
Photo by Brice Ferre
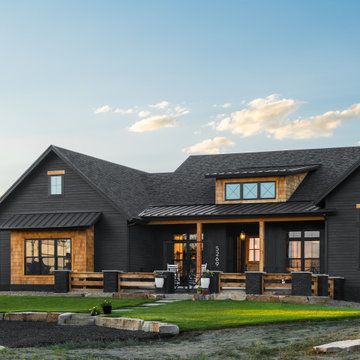
Black Modern Farmhouse (Photographed By Nic Rentfrow)
This black modern farmhouse is accented with cedar trim, cedar shingle siding, and painted brick accents.
Large windows, a covered porch, and an entry courtyard provide additional architectural interest.
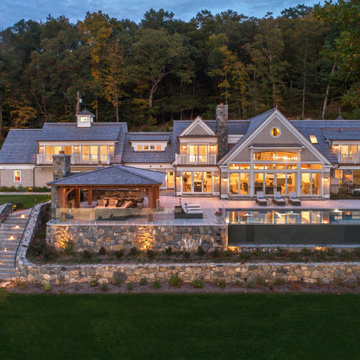
A photograph taken at twilight of the west-facing façade of the home showcases the 560 SF Douglas fir outdoor living/dining pavilion and 700 SF infinity-edge pool. Each of the four guest bedrooms located on the second floor feature a balcony and provide extensive views of the river.
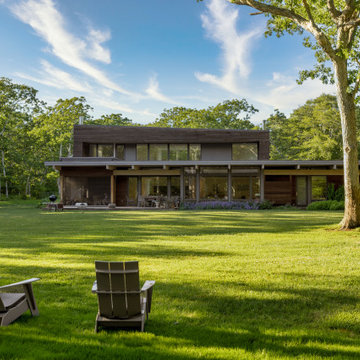
To achieve the family’s desired indoor/outdoor lifestyle, plenty of openings throughout the home were ensured and fitted with windows and doors from the Marvin Signature Ultimate collection. "Marvin understands the kind of rigor and tolerance needed for prefab designs," says Jake Wright of Turkel Design, "and their windows hold in heat in the winter and allow cooling in the summer, reducing energy use."
3.506 Billeder af hus
6
