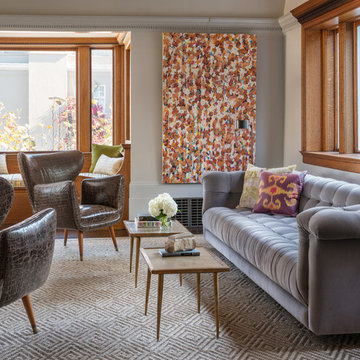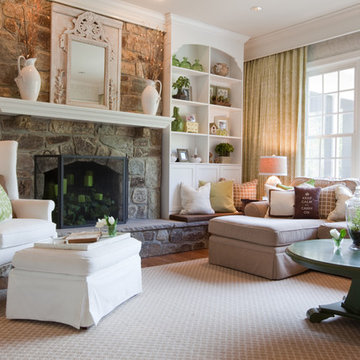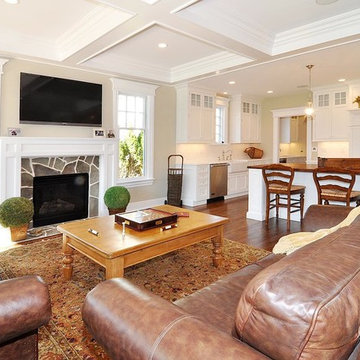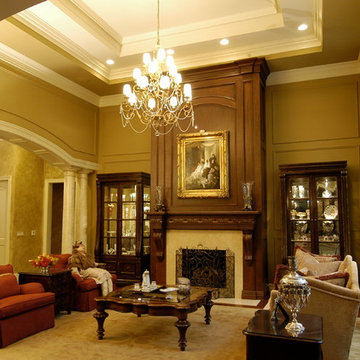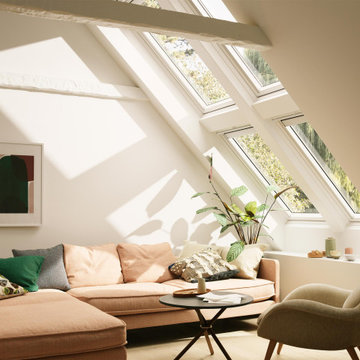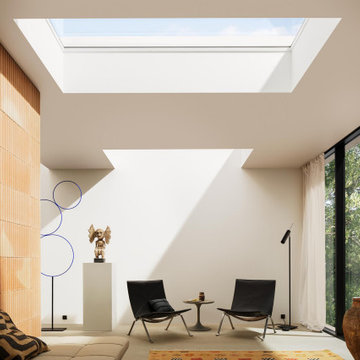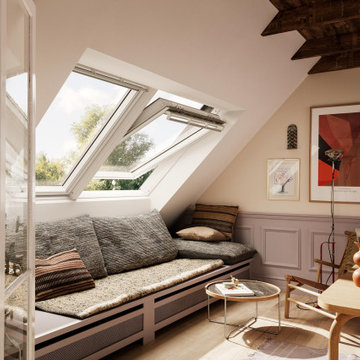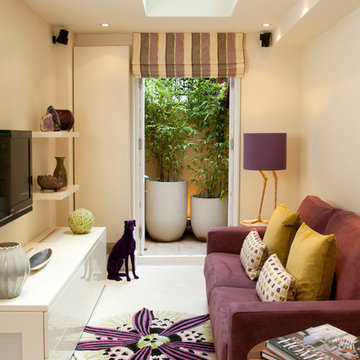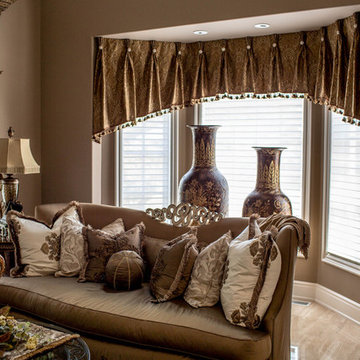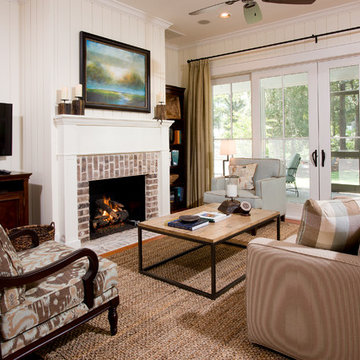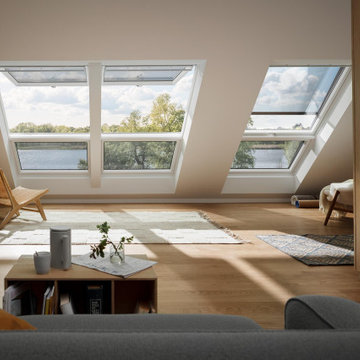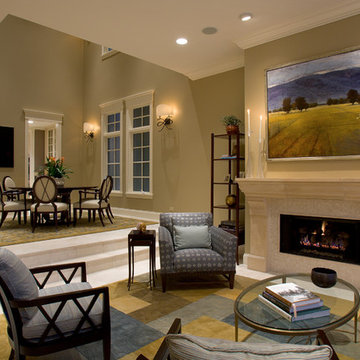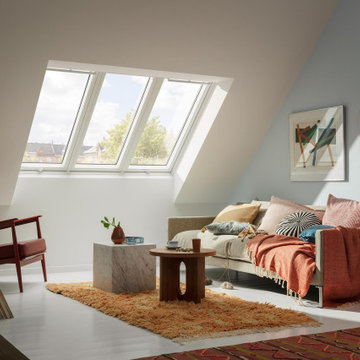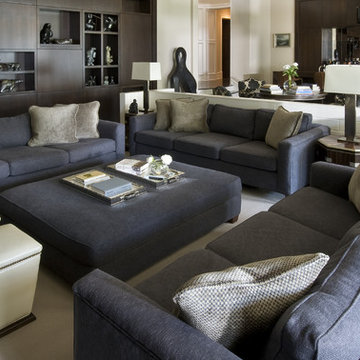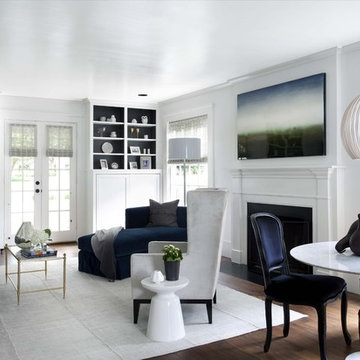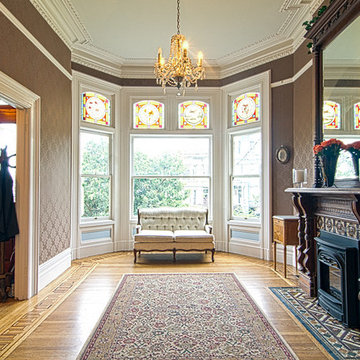499.666 Billeder af klassisk dagligstue
Sorteret efter:
Budget
Sorter efter:Populær i dag
2401 - 2420 af 499.666 billeder
Item 1 ud af 2
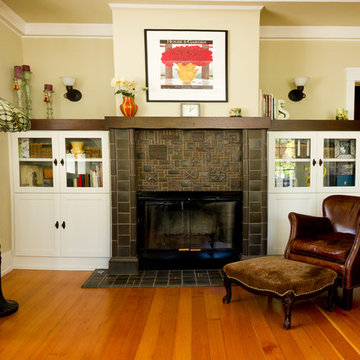
The existing cabinets were renovated with new glass paneled doors and refinished in white. A custom tile fireplace surround was created by the builder and topped with a custom distressed and stained alder top.
Find den rigtige lokale ekspert til dit projekt
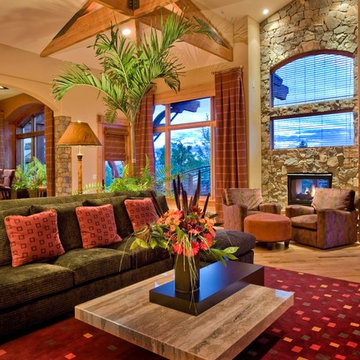
The combination of a rock fireplace, soft and vibrant patterned fabrics, tropical plants and an Italian stone coffee table lend itself to Colorado living with elegance. The large beams with strong iron brackets add a casual air to the elegant living space.

architecture - Beinfield Architecture
In this project, the beans are reclaimed and the ceiling is new wood with a grey stain. The beautiful scones were custom designed for the project. You can contact Surface Techniques in Milford CT who manufactured them. Our wall color Benjamin Moore White Dove.

Atherton living room
Custom window covering
Geometric light fixture
Traditional furnishings
Interior Design: RKI Interior Design
Architect: Stewart & Associates
Builder: Markay Johnson
Photo: Bernard Andre

This eclectic kitchen designed with new and old products together is what creates the character. The countertop on the island is a reclaimed bowling alley lane!
Reload the page to not see this specific ad anymore
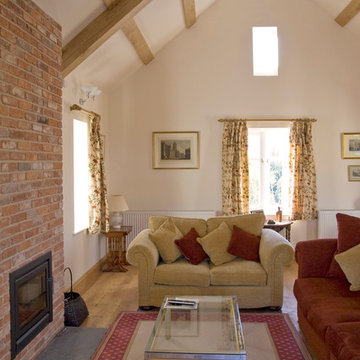
Windows on three sides of the room, combined with an open roof formed with oak trusses and purlins, creates spacious and well-lit living accommodation. The fireplace is formed in reclaimed red bricks with an inset wood burner. The floor and skirting are in oak.
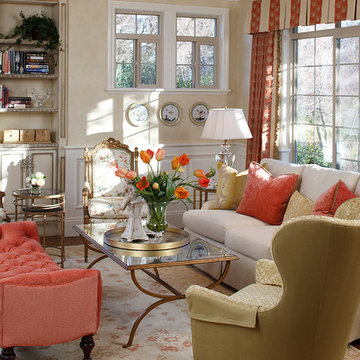
Formal Living Room coordinating a bright palette of coral and citrine. Custom Silk Window Treatment.
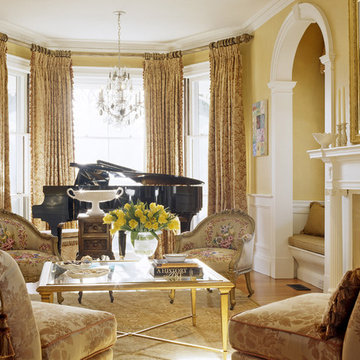
The client admired this Victorian home from afar for many years before purchasing it. The extensive rehabilitation restored much of the house to its original style and grandeur; interior spaces were transformed in function while respecting the elaborate details of the era. A new kitchen, breakfast area, study and baths make the home fully functional and comfortably livable.
Photo Credit: Sam Gray
499.666 Billeder af klassisk dagligstue
Reload the page to not see this specific ad anymore
121
