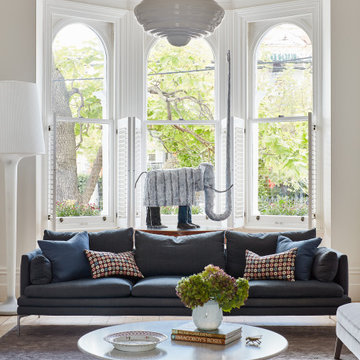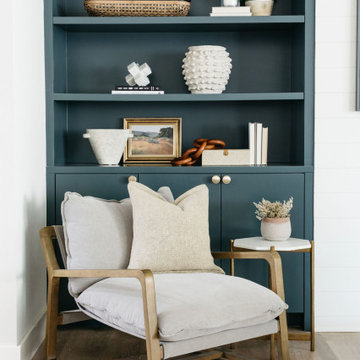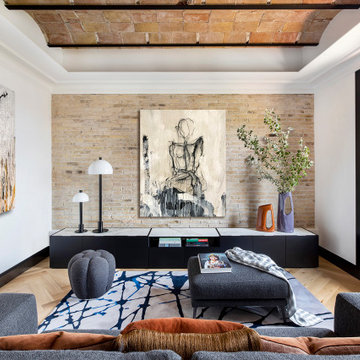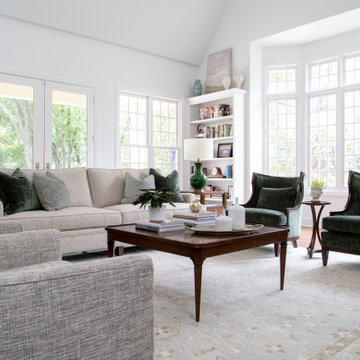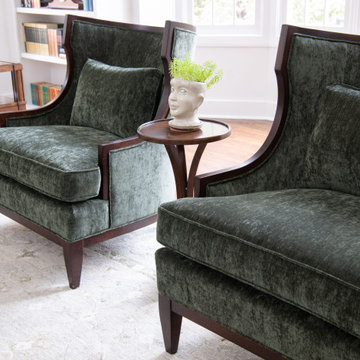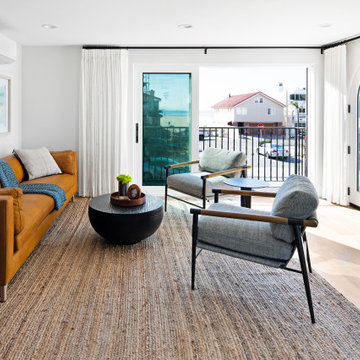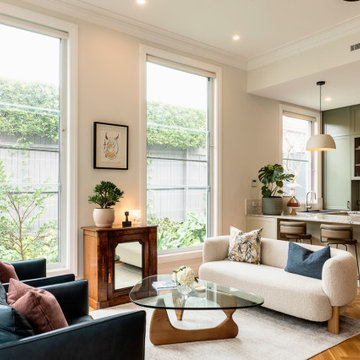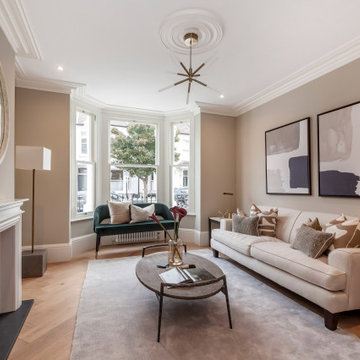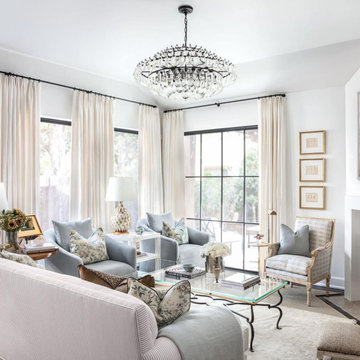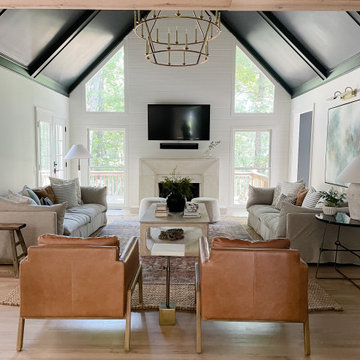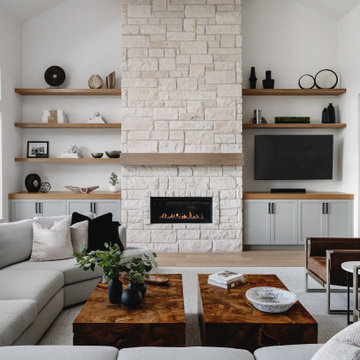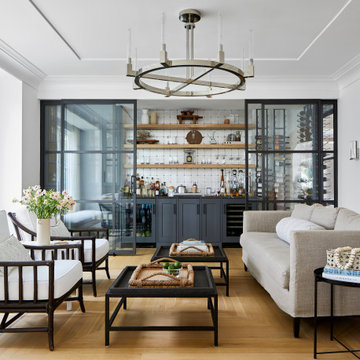498.788 Billeder af klassisk dagligstue
Sorteret efter:
Budget
Sorter efter:Populær i dag
2421 - 2440 af 498.788 billeder
Item 1 ud af 2
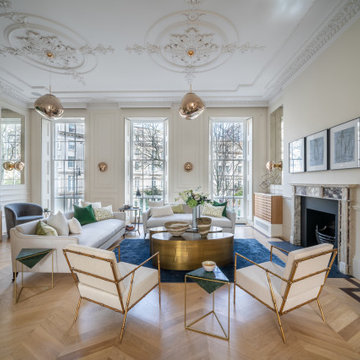
Handmade decorative ceiling features, cornice and ceiling perimeter panel mould.
Find den rigtige lokale ekspert til dit projekt

Our clients desired an organic and airy look for their kitchen and living room areas. Our team began by painting the entire home a creamy white and installing all new white oak floors throughout. The former dark wood kitchen cabinets were removed to make room for the new light wood and white kitchen. The clients originally requested an "all white" kitchen, but the designer suggested bringing in light wood accents to give the kitchen some additional contrast. The wood ceiling cloud helps to anchor the space and echoes the new wood ceiling beams in the adjacent living area. To further incorporate the wood into the design, the designer framed each cabinetry wall with white oak "frames" that coordinate with the wood flooring. Woven barstools, textural throw pillows and olive trees complete the organic look. The original large fireplace stones were replaced with a linear ripple effect stone tile to add modern texture. Cozy accents and a few additional furniture pieces were added to the clients existing sectional sofa and chairs to round out the casually sophisticated space.

Our clients desired an organic and airy look for their kitchen and living room areas. Our team began by painting the entire home a creamy white and installing all new white oak floors throughout. The former dark wood kitchen cabinets were removed to make room for the new light wood and white kitchen. The clients originally requested an "all white" kitchen, but the designer suggested bringing in light wood accents to give the kitchen some additional contrast. The wood ceiling cloud helps to anchor the space and echoes the new wood ceiling beams in the adjacent living area. To further incorporate the wood into the design, the designer framed each cabinetry wall with white oak "frames" that coordinate with the wood flooring. Woven barstools, textural throw pillows and olive trees complete the organic look. The original large fireplace stones were replaced with a linear ripple effect stone tile to add modern texture. Cozy accents and a few additional furniture pieces were added to the clients existing sectional sofa and chairs to round out the casually sophisticated space.
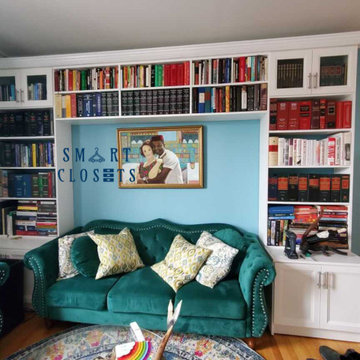
Custom living room library surrounding sofa. In White Melamine finish and Transitional Style door faces
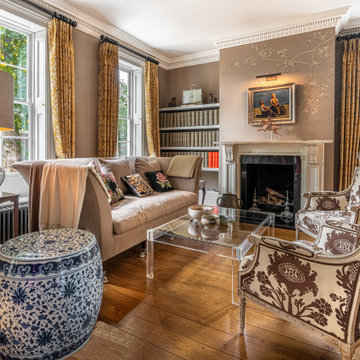
We completed a full modernisation and remodelling of this incredible Grade II* listed property in Richmond.
Complete with period features, rustic beams and large windows, which fill this family home with light.
498.788 Billeder af klassisk dagligstue
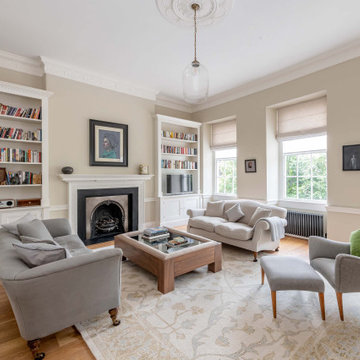
What began as a small basement kitchen project, resulted in a full home renovation.
Our clients had relocated from London and wanted to update the basement in their Grade Two Listed townhouse, located in a beautiful crescent in Bath.
Once the basement kitchen was successfully completed our clients subsequently asked us to renovate their main kitchen, lounge and bathrooms.
Customer Testimonial
The kitchen provides a big ‘wow factor’ when people visit the house. It is an unusual design, with the curves and shapes echoing the architectural features of the house and of the crescent itself. Arriving at the design was a very interactive process with ideas being contributed from both sides, but being held together with Stephen’s expertise and vision. In addition to the visual aspect, the design is very practical, with space for people to work alongside each other without being crowded, and providing storage space where everything can be conveniently placed where you’d expect to find it. We love the fact that there are so many features that make our kitchen unique, from the choice of materials to the curvature of the marble stonework, the fittings, and the quality of the casework.
122
