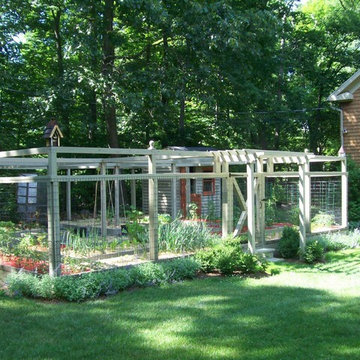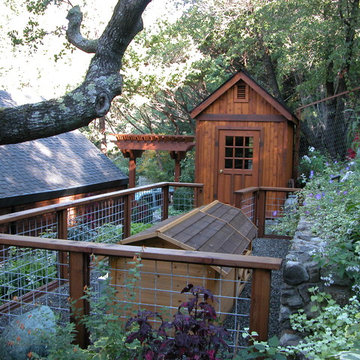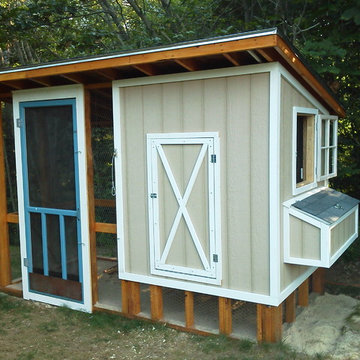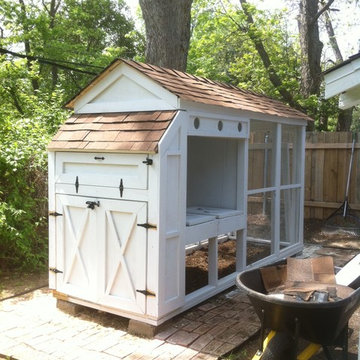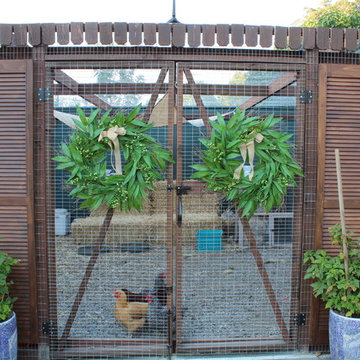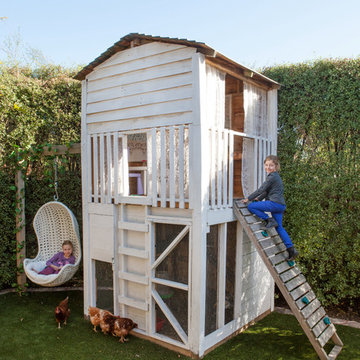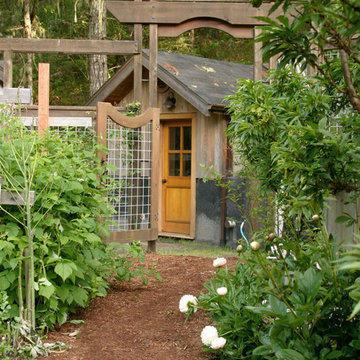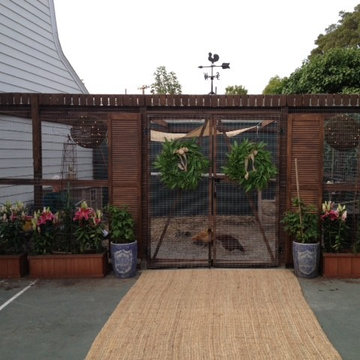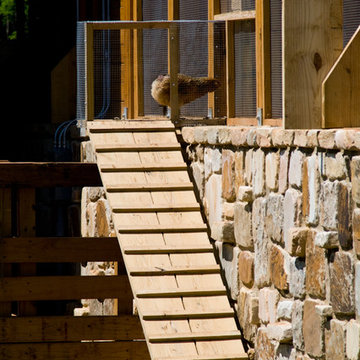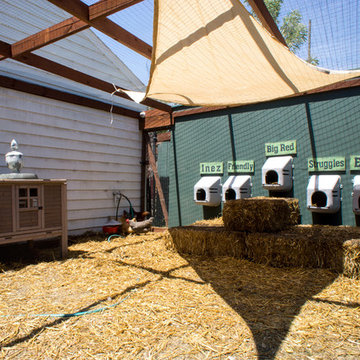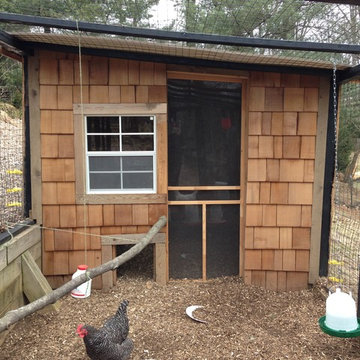36 billeder af klassisk design og indretning
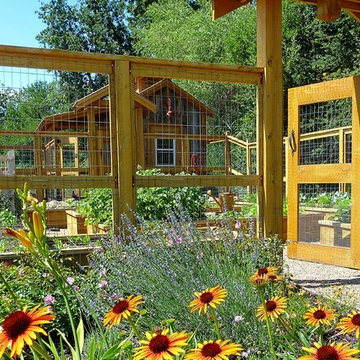
Chicken coop/vegetable garden complex is hardworking and beautiful. Daylilies, geranium and gaillardia soften the front of the practical garden. Multiple layers of fencing keep out deer and raptors, and allows the owners' to control where the chickens can go. Rustic design gives a nod to the local rural community.
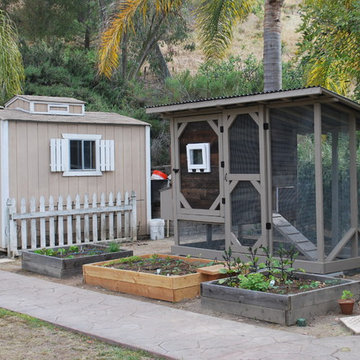
Our most recent project is finished! It’s a beautiful reclaimed wood chicken coop in a Chula Vista backyard. This coop is 5ft x 10ft and houses 5 happy chicks. It is made with 95% reclaimed wood and matches the rustic yet classy decor of the the other outdoor furnishings.
Taking only 6 days to build, the coop was ready for the eager chicks quickly turning into chicken teens. It will provide fresh eggs for the family of four, as well as compost for their garden beds. San Diego Woodworks also constructed the middle raised garden bed, and taught a personal gardening class in which the parents and children participated in planting all their own veggies and learning the workings of the drip irrigation system.
All in all — happy customers, happy chickens, and a happy garden… Success!
See more photos at sandiegowoodworks.com
Find den rigtige lokale ekspert til dit projekt
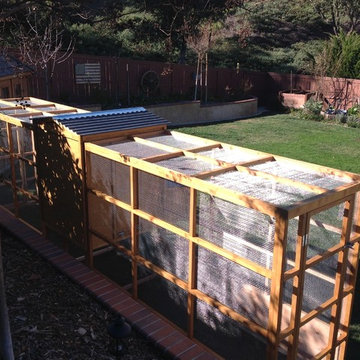
This unique symmetry based coop has found its home in Anaheim Hills, CA. It's central coop roof was outfitted with a thermal composite corrugated material with a slight peak to perfectly adjoin the run areas on each side.
The run areas were treated with an open wired flat roof where it will find home to vining vegetable plants to further compliment the planter boxes to be placed in front.
Sits on a concrete footing for predator protection and to assure a flat footprint
Built with true construction grade materials, wood milled and planed on site for uniformity, heavily stained and weatherproofed, 1/2" opening german aviary wire for full predator protection.
Measures 19' long x 3'6" wide x 7' tall @ central peak and allows for full walk in access.
It is home to beautiful chickens that we provided as well as all the necessary implements.
Features T1-11 textured wood siding, a fold down door that doubles as a coop-to-run ramp on one side with a full size coop clean out door on the other, thermal corrugated roofing over run area and more!
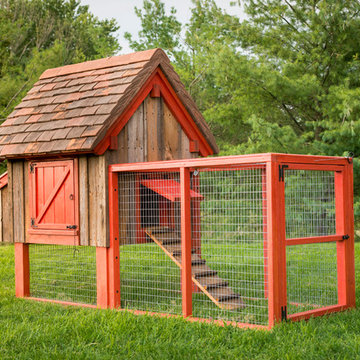
Old Farm Coop No. 1 is a very highy crafted chicken coop from www.Teracottage.com. It is a limited edition model. The roof is hand made european clay tiles, and the sideing is reclaimed barn wood. A legacy piece that will last a lifetime.
Photo by Den Sweeney Photography for Teracottage
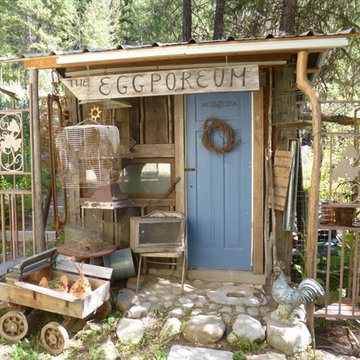
The Eggporeum, Funky Chicken Hotel with an old west flavor,
Jacki Cammidge, Certified Horticulturist and Webmaster
www.bluefoxfarm.com/
www.drought-smart-plants.com/
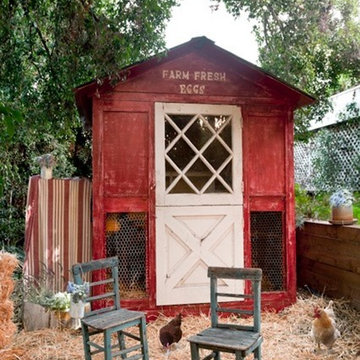
Photos by Mark Lohman and styled by Sunday Henrickson for Tumbleweed & Dandelion
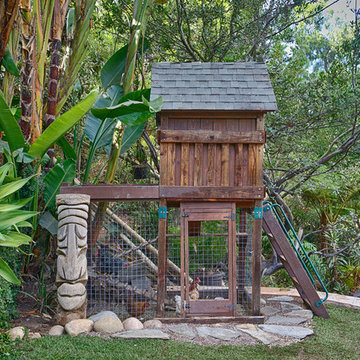
Custom, cedar, chicken coop with stain. Four-inch-mesh metal fencing, iron hardware, flagstone and pebble pathway.
36 billeder af klassisk design og indretning
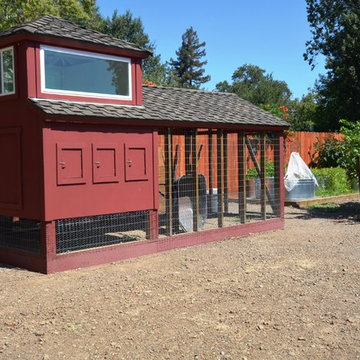
Barn Style second home on an acre lot in St. Helena, Napa Valley.
1



















