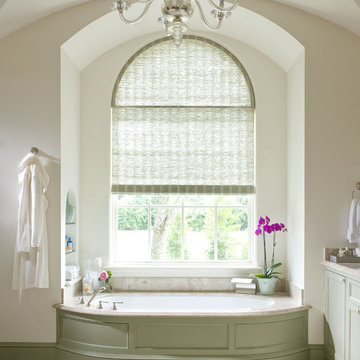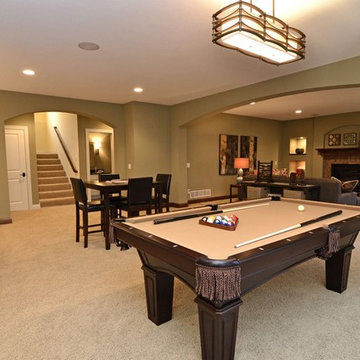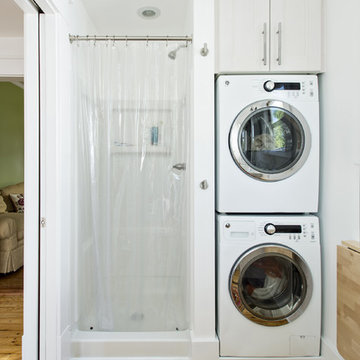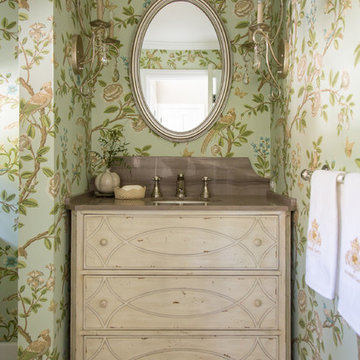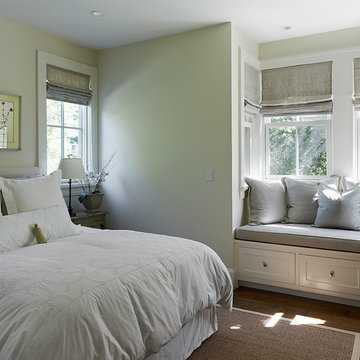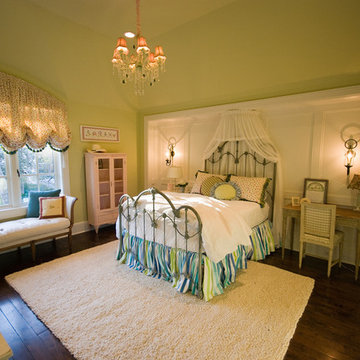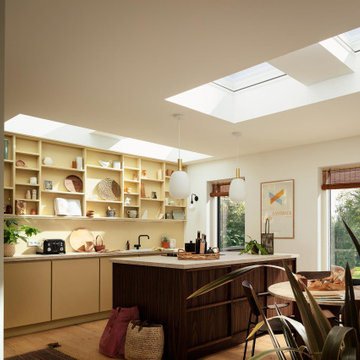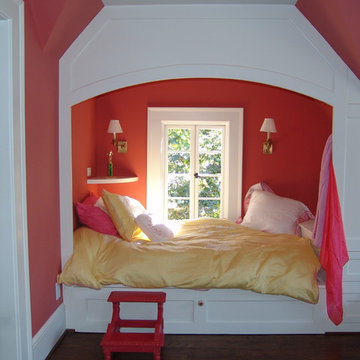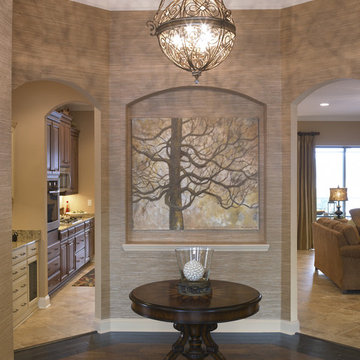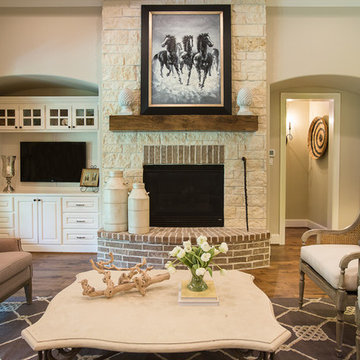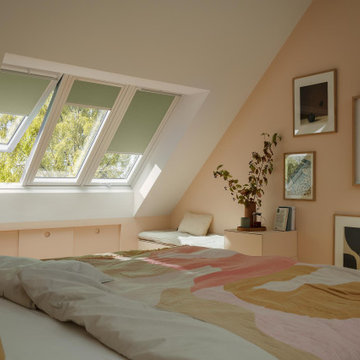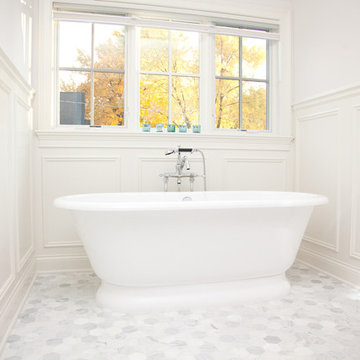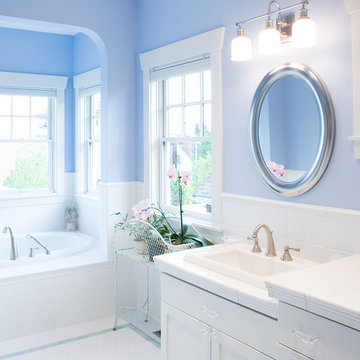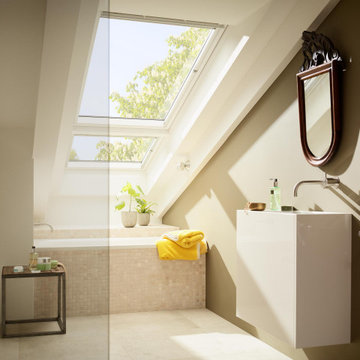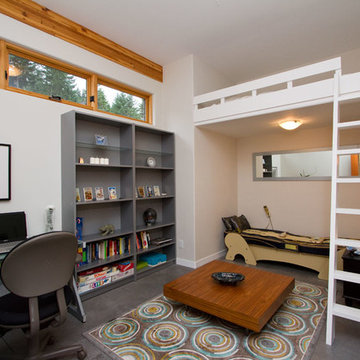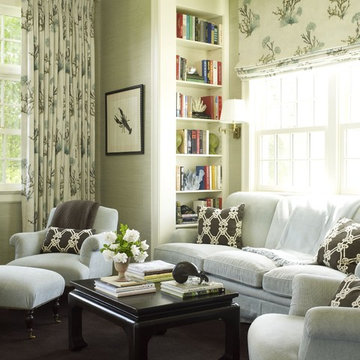294 billeder af klassisk design og indretning
Find den rigtige lokale ekspert til dit projekt
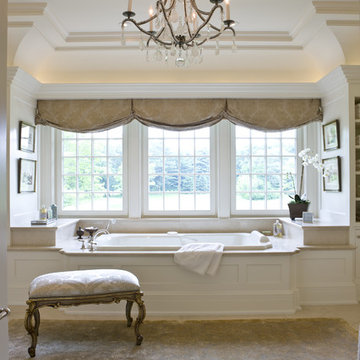
Stately home in the suburbs just west of Boston. This home was done on a grand scale using rich colors and subtle textures and patterns.
Photographed By: Gordon Beall
Reload the page to not see this specific ad anymore
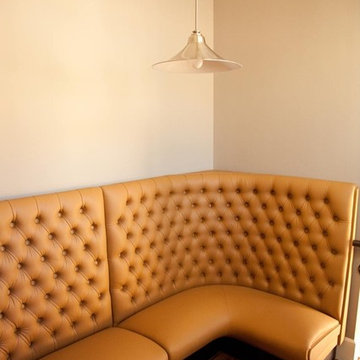
Booth Design - Kenny Craft - Manufacturer (Booths4U) Herzer House Interiors - Kennley Montrose, Interior Designer - Kenny Craft, Architect
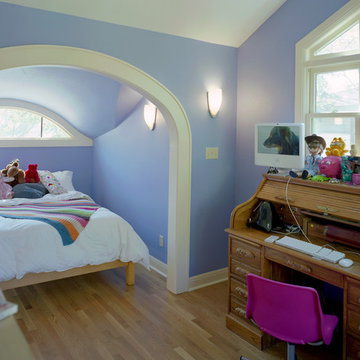
This whole-house renovation was featured on the 2008 Austin NARI Tour of Remodeled Homes. The attic space was converted into a bedroom with closet space and bath, cooled by a minisplit system. An eyebrow window was cut into the roofline to allow more daylight into the space, as well as adding a nice visual element to the facade.
Photography by Greg Hursley, 2008
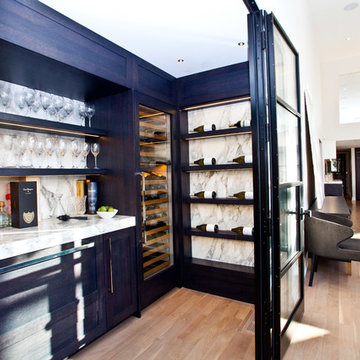
This Modern home sits atop one of Toronto's beautiful ravines. The full basement is equipped with a large home gym, a steam shower, change room, and guest Bathroom, the center of the basement is a games room/Movie and wine cellar. The other end of the full basement features a full guest suite complete with private Ensuite and kitchenette. The 2nd floor makes up the Master Suite, complete with Master bedroom, master dressing room, and a stunning Master Ensuite with a 20 foot long shower with his and hers access from either end. The bungalow style main floor has a kids bedroom wing complete with kids tv/play room and kids powder room at one end, while the center of the house holds the Kitchen/pantry and staircases. The kitchen open concept unfolds into the 2 story high family room or great room featuring stunning views of the ravine, floor to ceiling stone fireplace and a custom bar for entertaining. There is a separate powder room for this end of the house. As you make your way down the hall to the side entry there is a home office and connecting corridor back to the front entry. All in all a stunning example of a true Toronto Ravine property
photos by Hand Spun Films
Reload the page to not see this specific ad anymore
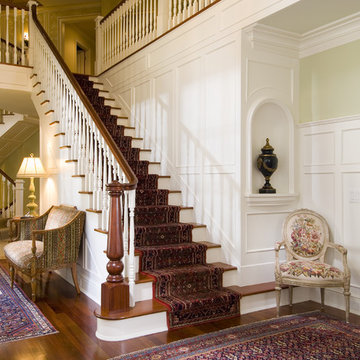
This deep-red, Persian antique runner was custom sized and fitted on this expansive staircase, one of many in this architecturally complex and dynamic house. It cascades down and into another antique beauty with a unique, green center medallion complementing the green tones of the walls.
294 billeder af klassisk design og indretning
Reload the page to not see this specific ad anymore
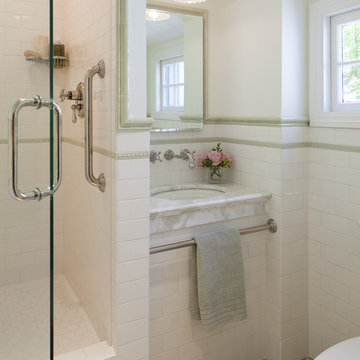
Laundry. Undercoutner laundry. corian. Laundry Room. Bay window. Buil-in bench. Window seat. Jack & Jill Bath. Pass through bath. Bedroom. Green. Pink. Yellow. Wallpaper. Romantic. Vintage. Restoration. Marble. Jakarta Pink Marble. subway Tile. Wainscot. Grab Bar. Framless shower enclosure. Edwardian. Edwardian Faucet. Rohl. Shower basket. Pedestal sink. Shower Pan. Onyx tile. Medicine cabinet. Fireplace. Window treatments. Gas insert fireplace. Plaster.
Photography by Scott Hargis
3



















