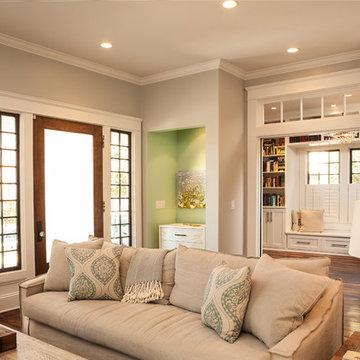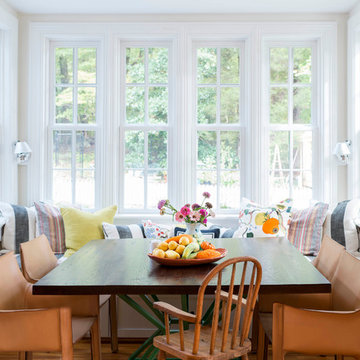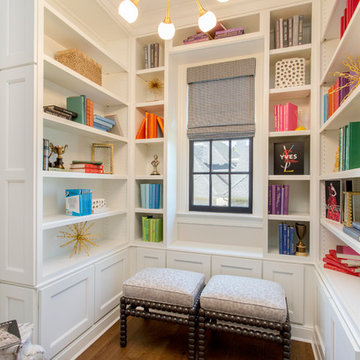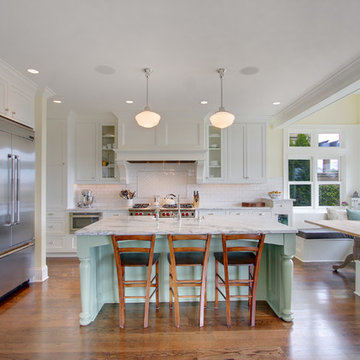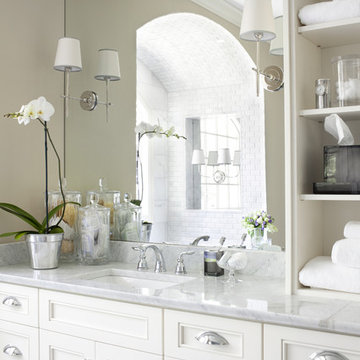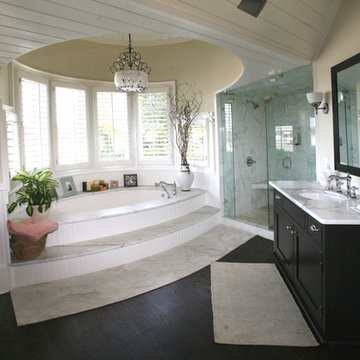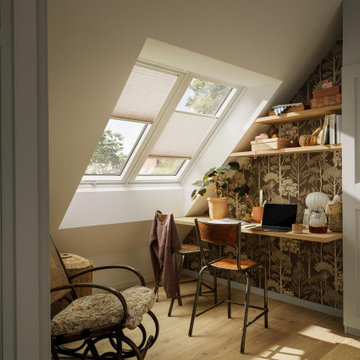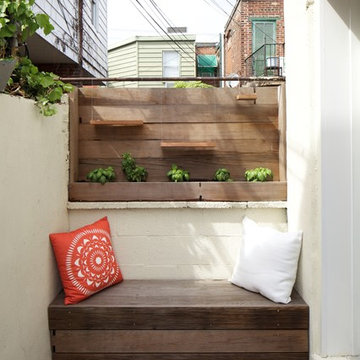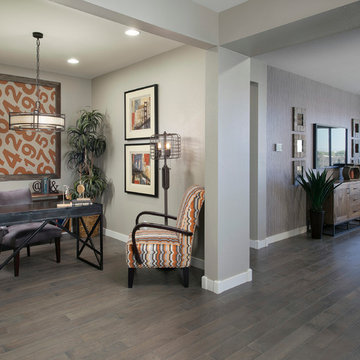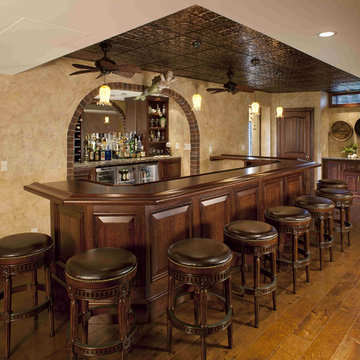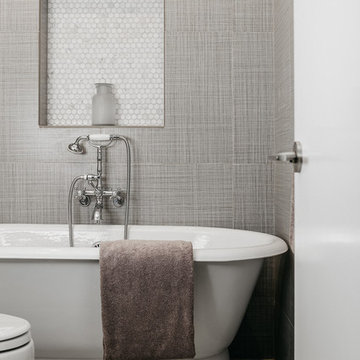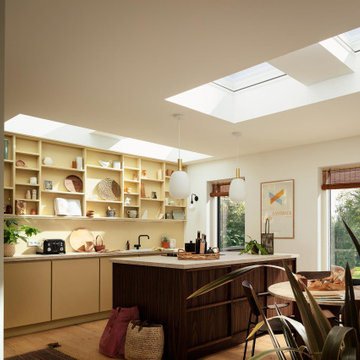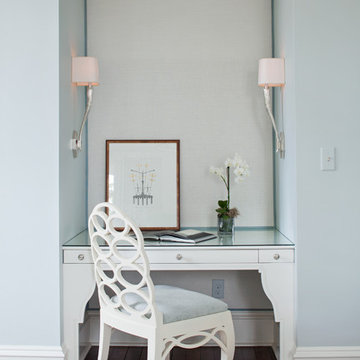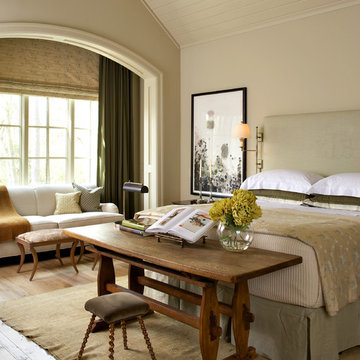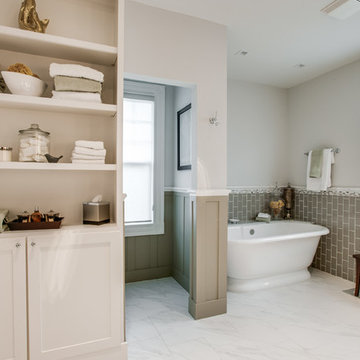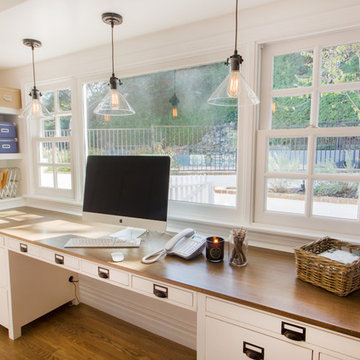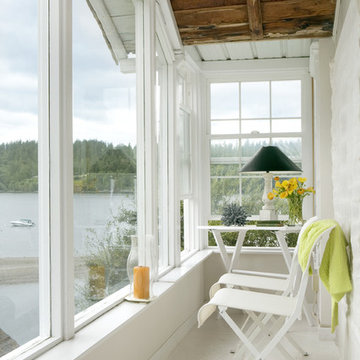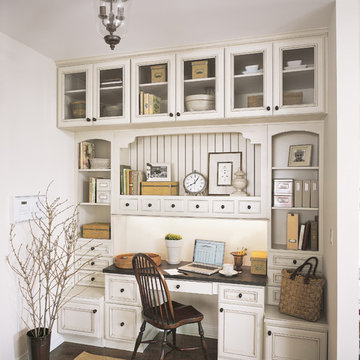295 billeder af klassisk design og indretning
Find den rigtige lokale ekspert til dit projekt
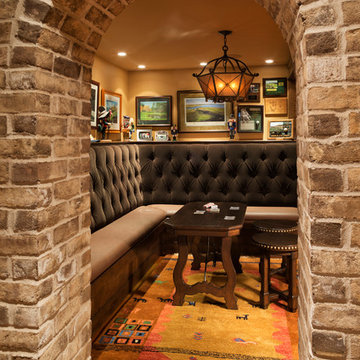
Architect: DeNovo Architects, Interior Design: Sandi Guilfoil of HomeStyle Interiors, Landscape Design: Yardscapes, Photography by James Kruger, LandMark Photography
Reload the page to not see this specific ad anymore

This is the first room people see when they come into her home and she wanted it to make a statement but also be warm and inviting. Just before entering the living room was an entry rotunda. We added a round entry table with scrolled iron accents to introduce the Tuscan feel with an elegant light fixture above. Going into the living room, we warmed up the color scheme and added pops of color with a rich purple. Next we brought in some new furniture pieces and even added more chairs for seating. Adding a new custom fireplace mantel to carry in the woodwork from other areas in the house made the fireplace more of a statement piece in the room, and keeping with the style she loved we made some slight changes on the draperies and brought them up to open the windows and give the room more height. Accessories and wall décor helped to polish off the look and our client was so happy with the end result.
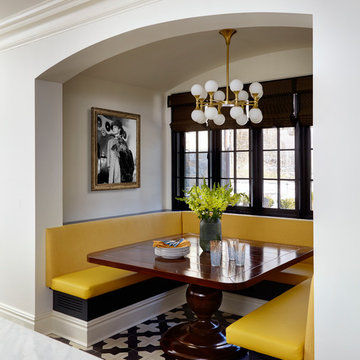
The stately dark wood framed window panes let in natural light in this beautifully designed dining nook with inviting yellow banquettes.
Reload the page to not see this specific ad anymore

The lower ground floor of the house has witnessed the greatest transformation. A series of low-ceiling rooms were knocked-together, excavated by a couple of feet, and extensions constructed to the side and rear.
A large open-plan space has thus been created. The kitchen is located at one end, and overlooks an enlarged lightwell with a new stone stair accessing the front garden; the dining area is located in the centre of the space.
Photographer: Nick Smith
295 billeder af klassisk design og indretning
Reload the page to not see this specific ad anymore
4



















