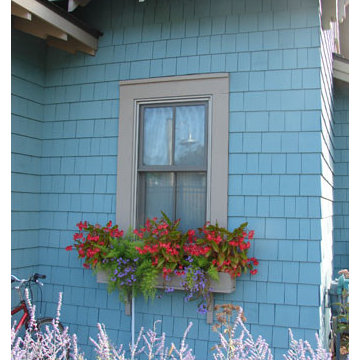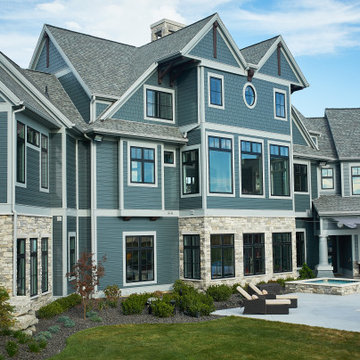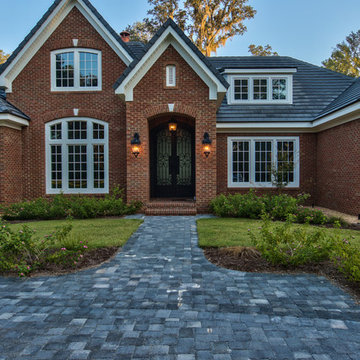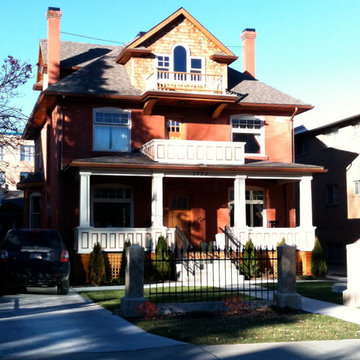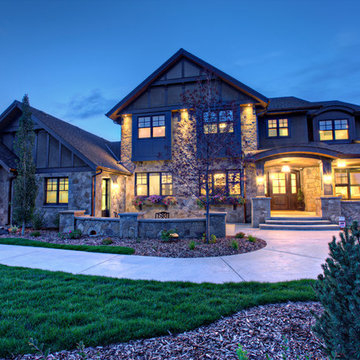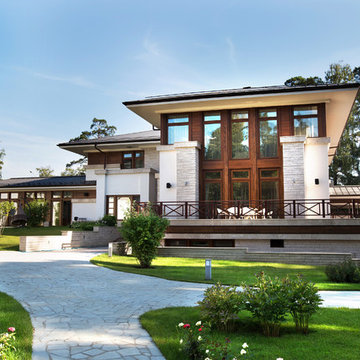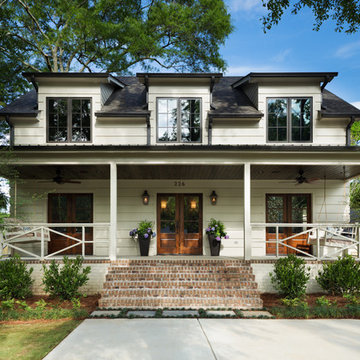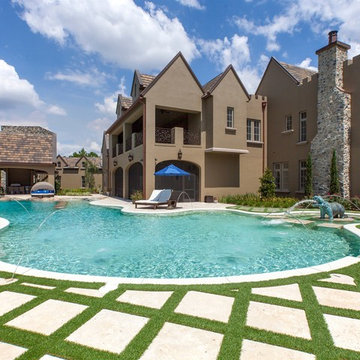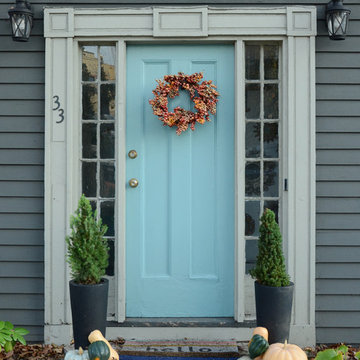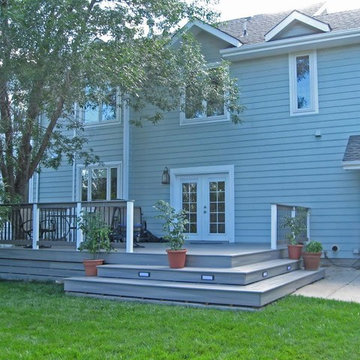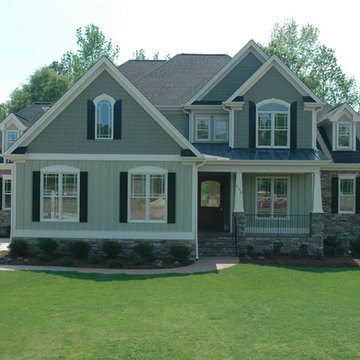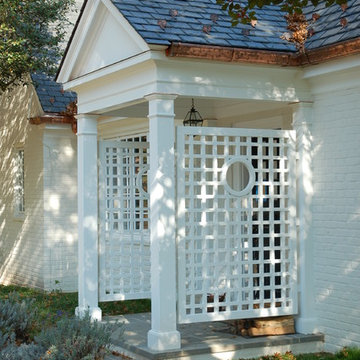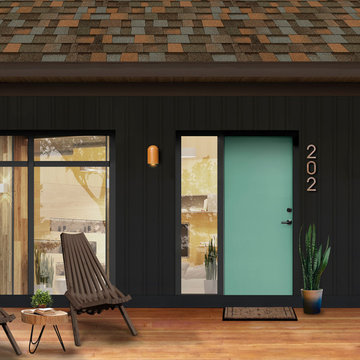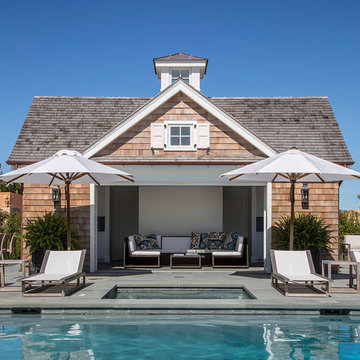3.384 Billeder af klassisk turkis hus
Sorteret efter:
Budget
Sorter efter:Populær i dag
41 - 60 af 3.384 billeder
Item 1 ud af 3
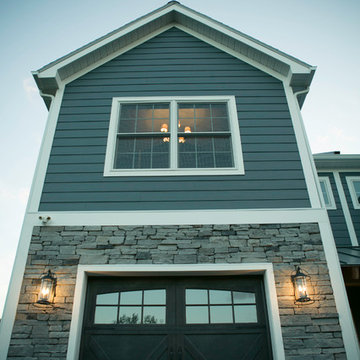
Exterior of units - Hardi Board siding with ledgestone, and carriage house garage doors.

The pool, previously enclosed, has been opened up and integrated into the rear garden landscape and outdoor entertaining areas.
The rear areas of the home have been reconstructed to and now include a new first floor addition that is designed to respect the character of the original house and its location within a heritage conservation area.
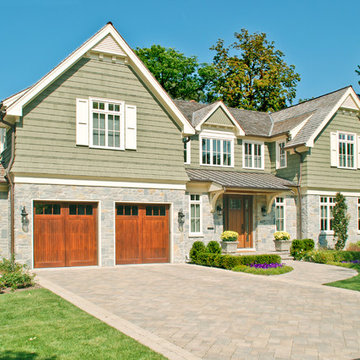
Custom built home with stone and siding exterior- Winnetka
Norman Sizemore - Photographer
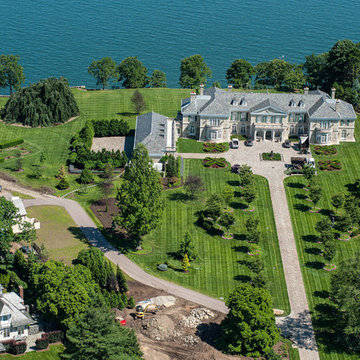
Each element of architectural detailing, down to the color scheme is juxtaposed alongside a spacious interior with abundant natural light.
3.384 Billeder af klassisk turkis hus
3
