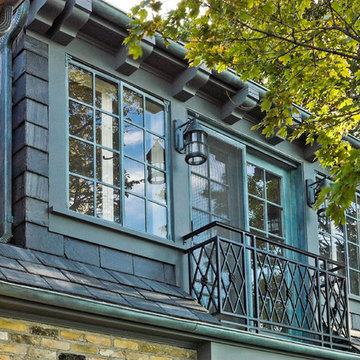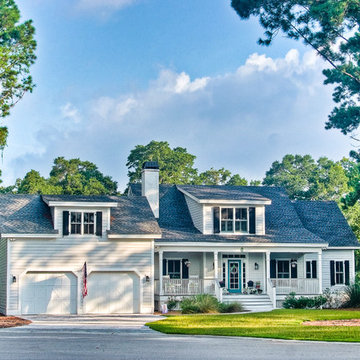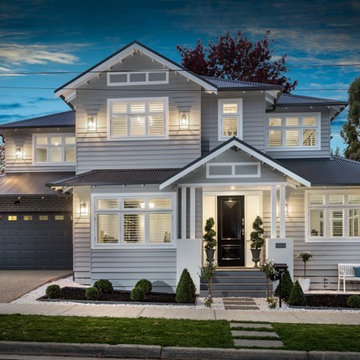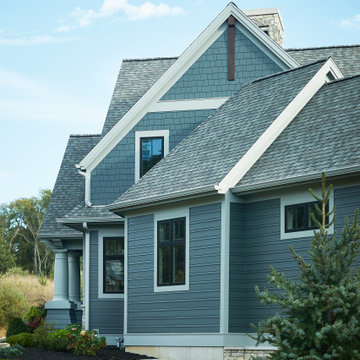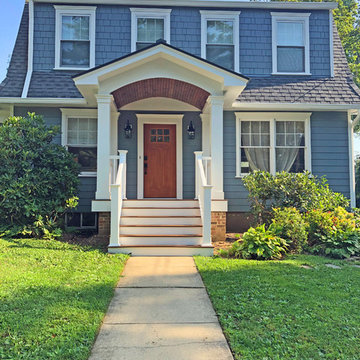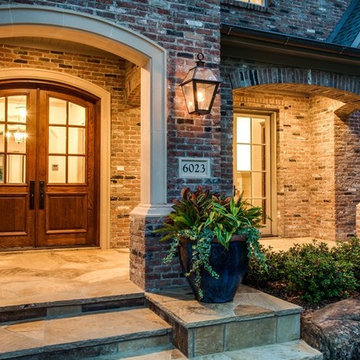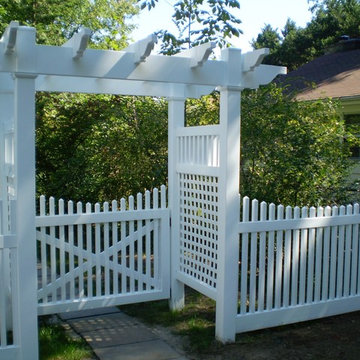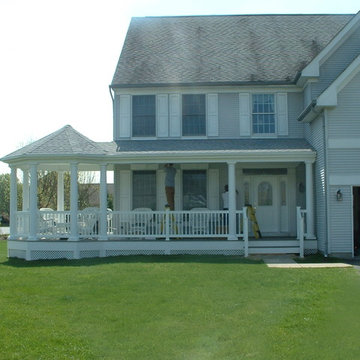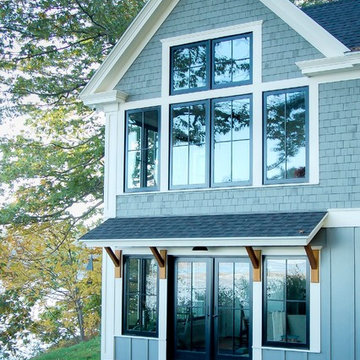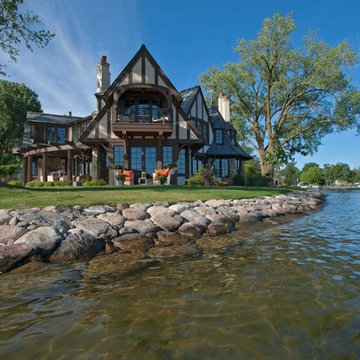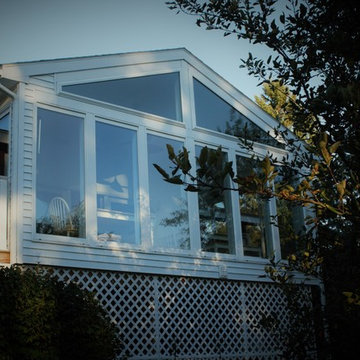3.386 Billeder af klassisk turkis hus
Sorteret efter:
Budget
Sorter efter:Populær i dag
61 - 80 af 3.386 billeder
Item 1 ud af 3
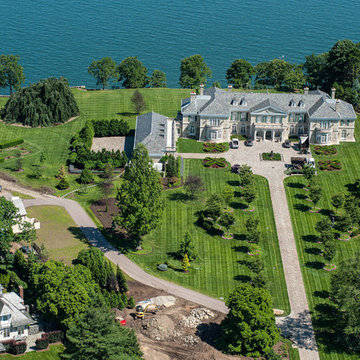
Each element of architectural detailing, down to the color scheme is juxtaposed alongside a spacious interior with abundant natural light.
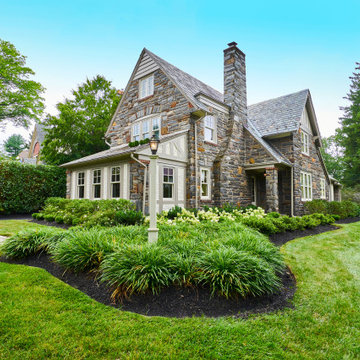
Filled with numerous special touches and details, this Tudor home is elegant and sophisticated. The light filled, step-down family room has a custom, vaulted tray ceiling and a custom, built-in home bar with Sub-Zero drink drawers. The gorgeous Rumford double-sided fireplace (the other side is outside on the covered patio) has a custom-made plaster moulding surround with a beige herringbone tile insert. The “gentleman’s office” is a converted former covered porch, with special custom designed shelves that we built directly into the stone walls. The room is finished off with raised panels on the ceiling and lighting recessed directly into the soffit. In the master bath we strategically used mirrors to give the illusion of space and airiness. The custom quartz faucet detail we created behind the soaking tub is unique touch that sets this room apart. We built the covered patio with outdoor Rumford fireplace to blend seamlessly with the original home. Copper flashing on the roof’s design and spiraled lattice iron work are special, subtle, functional details that make this space feel like an European estate.
Rudloff Custom Builders has won Best of Houzz for Customer Service in 2014, 2015 2016, 2017, 2019, and 2020. We also were voted Best of Design in 2016, 2017, 2018, 2019 and 2020, which only 2% of professionals receive. Rudloff Custom Builders has been featured on Houzz in their Kitchen of the Week, What to Know About Using Reclaimed Wood in the Kitchen as well as included in their Bathroom WorkBook article. We are a full service, certified remodeling company that covers all of the Philadelphia suburban area. This business, like most others, developed from a friendship of young entrepreneurs who wanted to make a difference in their clients’ lives, one household at a time. This relationship between partners is much more than a friendship. Edward and Stephen Rudloff are brothers who have renovated and built custom homes together paying close attention to detail. They are carpenters by trade and understand concept and execution. Rudloff Custom Builders will provide services for you with the highest level of professionalism, quality, detail, punctuality and craftsmanship, every step of the way along our journey together.
Specializing in residential construction allows us to connect with our clients early in the design phase to ensure that every detail is captured as you imagined. One stop shopping is essentially what you will receive with Rudloff Custom Builders from design of your project to the construction of your dreams, executed by on-site project managers and skilled craftsmen. Our concept: envision our client’s ideas and make them a reality. Our mission: CREATING LIFETIME RELATIONSHIPS BUILT ON TRUST AND INTEGRITY.
Photo Credit: Linda McManus Images
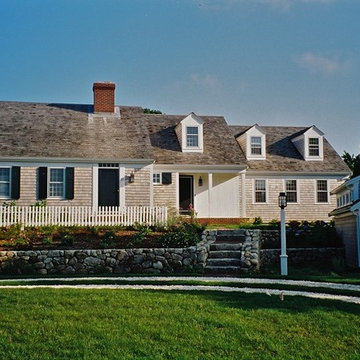
For this house overlooking a salt water pond, my clients wanted a cozy little cottage, but one with an open floor plan, large public rooms, a sizable eat-in kitchen, four bedrooms, three and a half baths, and a den. To create this big house in a small package, we drew upon the Cape Cod tradition with a series of volumes stepping back along the edge of the coastal bank. From the street the house appears as a classic half Cape, but what looks like the main house is only the master suite. The two “additions” that appear behind it contain most of the house.
The main entry is from the small farmer’s porch into a surprisingly spacious vaulted stair hall lit by a doghouse dormer and three small windows running up along the stair. The living room, dining room and kitchen are all open to each other, but defined by columns, ceiling beams and the substantial kitchen island. Large windows and glass doors at the back of the house provide views of the water.
Upstairs are three more bedrooms including a second master suite with its own fireplace. The extensive millwork, trim, interior doors, paneling, ceiling treatments, stairs, railings and cabinets were all built on site. The construction of the kitchen was the subject of an article in Fine Homebuilding magazine.
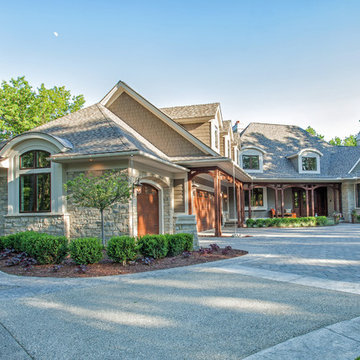
Combining elegance and timelessness, this luxury home captures the essence of fine living. Stone, shakes and massive timbers create a welcoming façade and make a grand statement in this French Country European style home. Luxurious details and abundant conveniences define this beautiful new home for a young family of five. The exterior was finished in natural stone and Hardi-Plank siding. A grand foyer, luxurious library and stunning powder room form a sophisticated entry that flows into the large great room which perfect for family living and entertaining. A gourmet kitchen adjoins to the morning room that features a cherry lined 20” with great views to woods, cabana and pool. The master suite offers a beautiful two huge closets while the spa bath offers separate vanities and spacious shower. Two separate stairways lead to the upstairs. The little girl’s room is fit for a princess while a Jack & Jill bath adjoins the boy’s room. A guest suite was also provided. A fun play area was created in the loft. The spectacular walkout basement feature a walnut bar, billiards room lounge, exercise room as well as a game room. The basement also features an extraordinary state of the art home theater with personalized marquee sign and includes a Hollywood glam bath. Outdoor living takes center stage, with an old world cabana, pool & spa and lavish landscapes on both levels. Additional details include a three-car garage, large laundry room and so much more. Photo Credit - Richard Hall

At this front exterior, I had to burn all external coating from the ladders due to paint failure. New paint and coating were applied by brush and roll in the white gloss system.
3.386 Billeder af klassisk turkis hus
4

