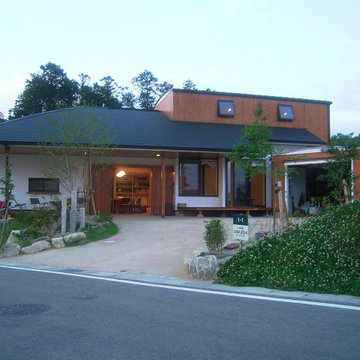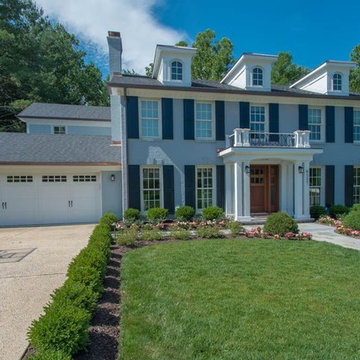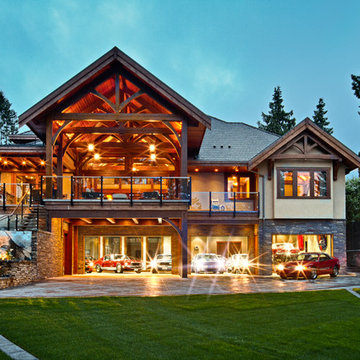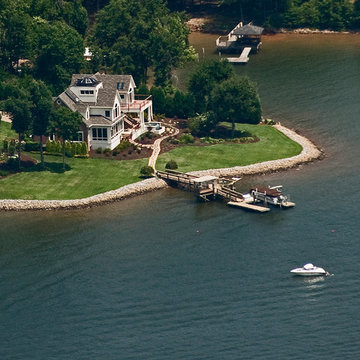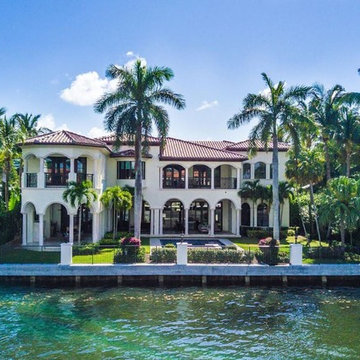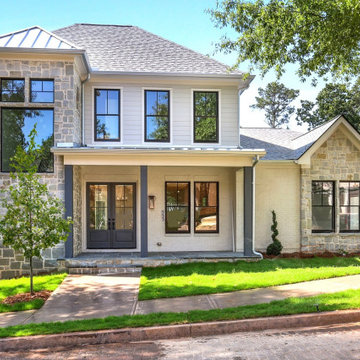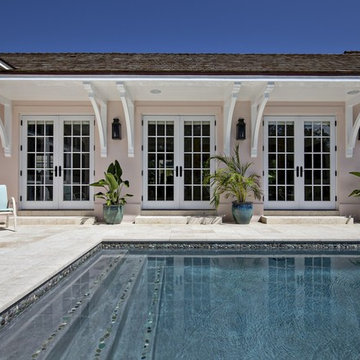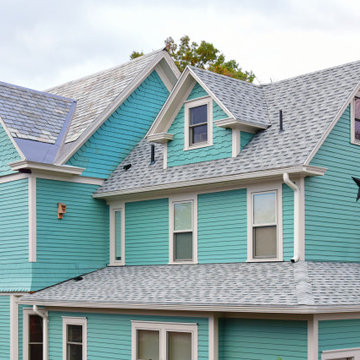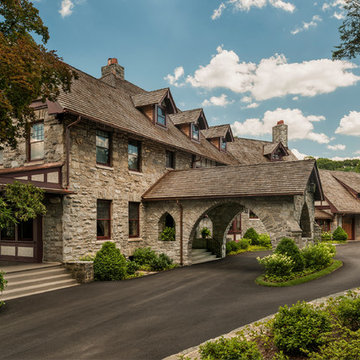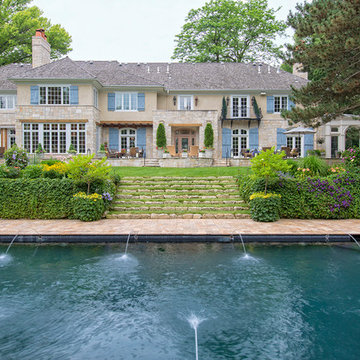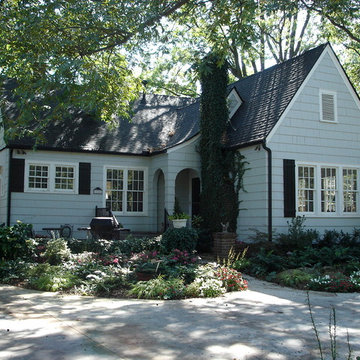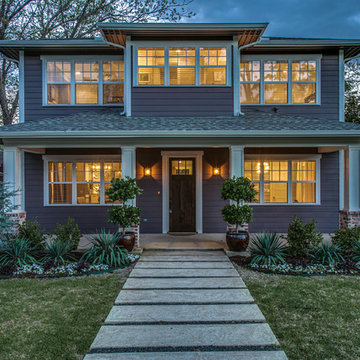3.386 Billeder af klassisk turkis hus
Sorteret efter:
Budget
Sorter efter:Populær i dag
121 - 140 af 3.386 billeder
Item 1 ud af 3
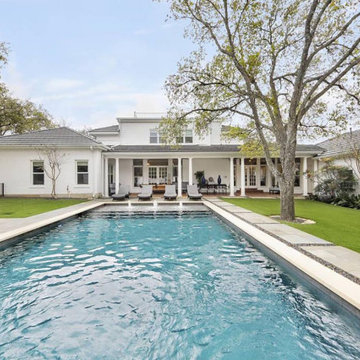
Rear of this grand traditional home with white painted brick. We painted this beauty in Benjamin Moore's OC-152, "Super White".
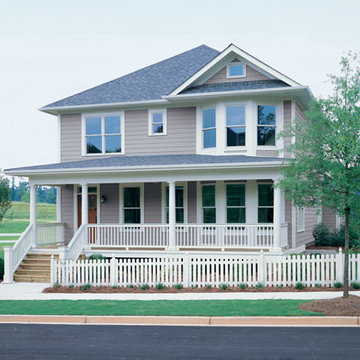
As an award-winning, master-planned community, Tributary at Manchester features neighborhoods of pre-1940s style homes designed to connect neighbors with front porches, sidewalks, alleys, parks, and trails. Homes range from condos to luxury custom designs. Integrity Double Hung and Casement windows were featured in several models. Details such as Simulated Divided Lite bars and traditional colors exemplify the architectural style, while ENERGY STAR efficiency offers homeowners long term energy savings and ensured the homes met EarthCraft House certification for sustainability.
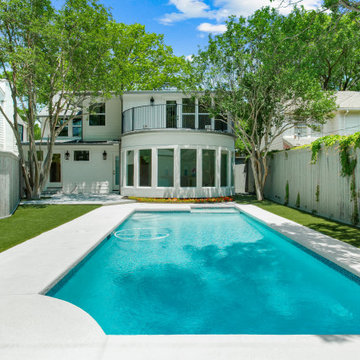
Interior Design By Designer and Broker Jessica Koltun Home | Selling Dallas Texas
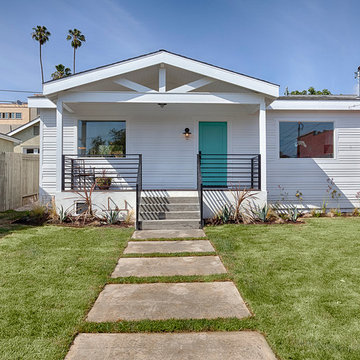
A design and build project of a California craftsman bungalow in the Silverlake section of Los Angeles,featuring beautiful drought tolerant landscaping, horizontal cider wood fencing and bright, robin egg blue from door. Design, Construction and Staging by Carley Montgomery and Agofofu.
Photography by Eric Charles.
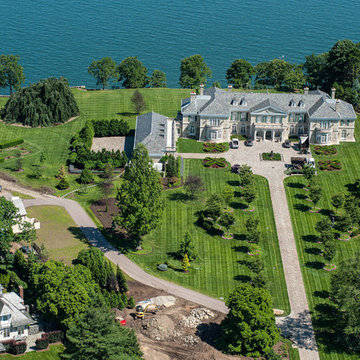
Each element of architectural detailing, down to the color scheme is juxtaposed alongside a spacious interior with abundant natural light.
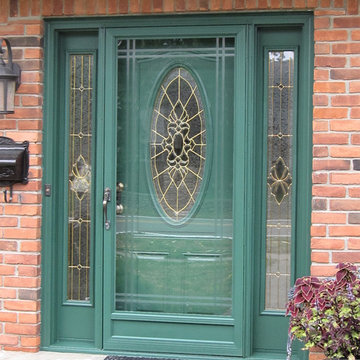
This was an exterior project I completed in the fall of 2019 and it consisted of prepping and painting a front entry door, storm door and sidelights.
Paint Used:
* Behr Premium Plus Exterior Satin - (Special Mix)
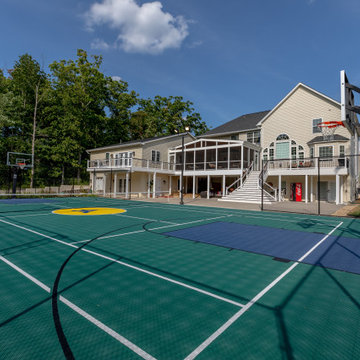
This Virginia couple recently moved into a five-acre lot in Haymarket, VA with the expectation of adding an in-law suite to the right side of their home.
The addition provides complete independence, with its own garage, secondary garage/storage space with built-in ramp, workshop, a master suite and closet, an aging-in-place bathroom, kitchen, and a main living area, along with a front porch overlooking the front of the home.
This couple wanted to maintain the exterior integrity with a seamless connection between the interior and exterior of the home. Matching the front gables, stone and siding fronts, replicating the fascia, windows and doors, garage doors and other details.
The front porch leads to the front door of the main living and kitchen area towards the rear portion. A side door leads into the mudroom and existing home.
The rear side includes a master bedroom suite which leads towards twelve feet of French doors on the back deck of the existing home, connecting the new deck to the existing porch. A large closet space with built-ins is placed just off the bedroom and connects to the master bathroom suite. This bathroom is equipped with large walk-in shower, frameless glass door, a soaking tub, beautiful tile setting, and double vanity space giving the luxury one needs.
The lead staircase connects the upstairs level to the basement level, which includes one multipurpose room, second garage, storage and a workshop. Lots of windows and doors allow plenty of daylight to enter this addition. Outside of the French doors, one can walk onto the basketball court and soccer.
Every element of the existing home was replicated for this addition such as, matching cabinetry, trim work, 10 foot ceiling, wide size wood plank, granite countertops and much more.
The front garage provides direct access from driveway and the interior ramp serves as a walkway.
This family is delighted to have their loved one living just few steps away from them.
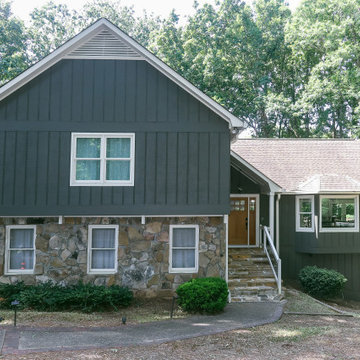
In this whole home remodel, we repainted the exterior, replaced stone on entrance stairs, replaced entrance door, and replaced the stair railing giving this older home an exterior face lift.
3.386 Billeder af klassisk turkis hus
7
