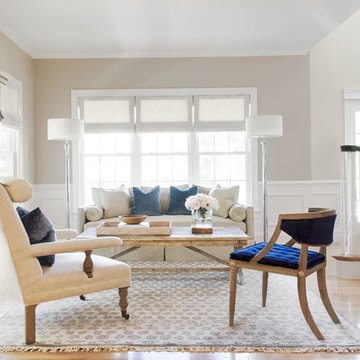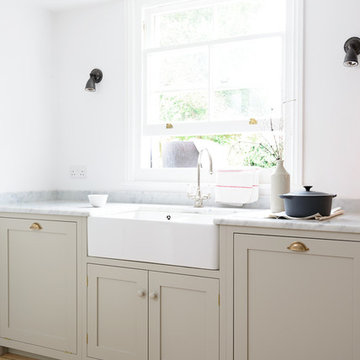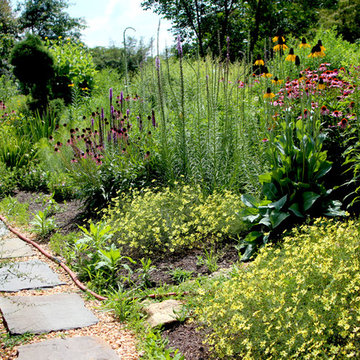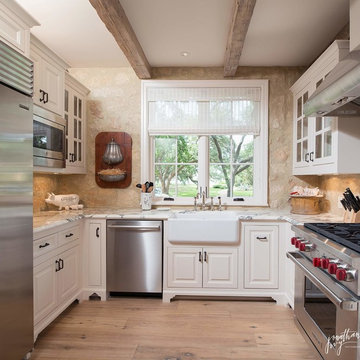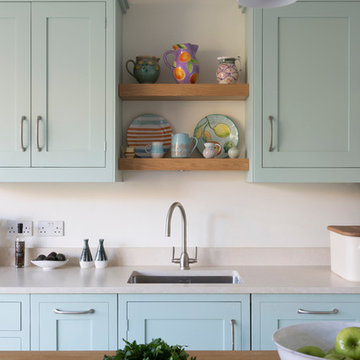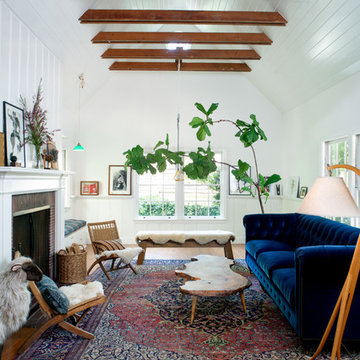19.484 billeder af landstil design og indretning

This beautiful kitchen embodies all the traditionalism of shaker design with some classic embellishments, such as aperture beading attached to the face frames and bold contrasts of colour between timeless oak and pelt purple with a neutral grey background.
The simplicity and minimalist appeal continues with stylish pewter handles and glazed panels on the upper cabinets, to reflect light and illuminate the cabinets' feature piece contents and beautiful oak interior.

This Butler's Pantry incorporates custom racks for wine glasses and plates. Robert Benson Photography
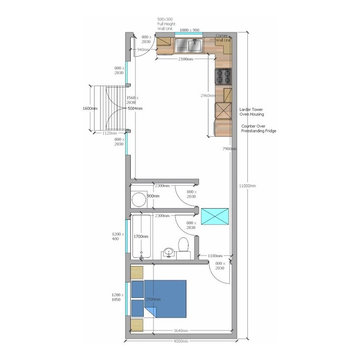
In Lincolnshire we’ve recently completed a bright and airy 11m x 4m annexe, sitting just behind the family home in the back garden. The whole family including the occupant of the annexe, Ms. Linley, decided that having a Granny Annexe built was the best option, so the whole family can be closer.
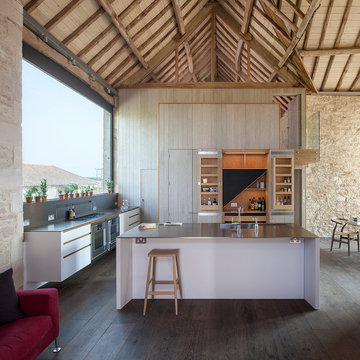
Materials: weathered oak (tongue & groove paneled), Corian, brushed stainless steel, solid & custom veneered oak, and glass. Appliances: Gaggenau ovens, warming drawer and fridge-freezer, Barazza gas burner, Miele commercial dishwasher and a Westin bespoke extractor. Main components: central staircase elevation & all internal doors, cantilevered hob elevation and kitchen island. Photography by Richard Brine
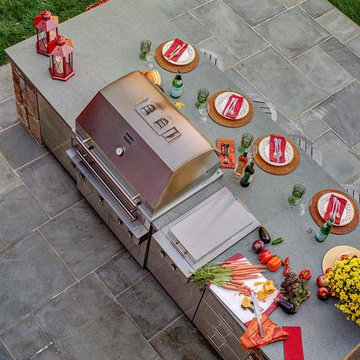
Located in the idyllic town of Darien, Connecticut, this rustic barn-style home is outfitted with a luxury Kalamazoo outdoor kitchen. Compact in size, the outdoor kitchen is ideal for entertaining family and friends.
The Kalamazoo Hybrid Fire Built-in Grill features three seriously powerful gas burners totaling 82,500 BTUs and a generous 726 square inches of primary grilling surface. The Hybrid Grill is not only the “best gas grill” there is – it also cooks with wood and charcoal. This means any grilling technique is at the homeowner’s disposal – from searing and indirect grilling, to rotisserie roasting over a live wood fire. This all stainless-steel grill is hand-crafted in the U.S.A. to the highest quality standards so that it can withstand even the harshest east coast winters.
A Kalamazoo Outdoor Gourmet Built-in Cooktop Cabinet flanks the grill and expands the kitchens cooking capabilities, offering two gas burners. Stainless steel outdoor cabinetry was incorporated into the outdoor kitchen design for ample storage. All Kalamazoo cabinetry is weather-tight, meaning dishes, cooks tools and non-perishable food items can be stored outdoors all year long without moisture or debris seeping in.
The outdoor kitchen provides a place from the homeowner’s to grill, entertain and enjoy their picturesque surrounds.

The Dining Room was restored to its original appearance with new custom paneling and reclaimed antique pine flooring.
Robert Benson Photography

This country kitchen is accented with detailed tiles, brass light fixtures and a large butcher block. Greg Premru Photography
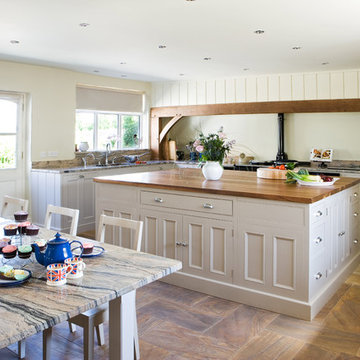
Following extensive refurbishment, the owners of this converted malthouse replaced their small and cramped 70s style kitchen with a leading edge yet artisan-built kitchen that truly is the heart of the home
The solid wood cabinets contrast beautifully with the sandstone floor and the large cooking hearth, with the island being the focus of this working kitchen.
To complement the kitchen, Hill Farm also created a handmade table complete with matching granite top. The perfect place for a brew!
Photo: Clive Doyle
19.484 billeder af landstil design og indretning
9





















