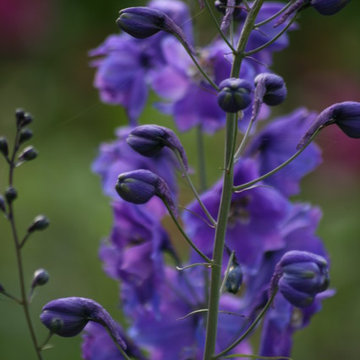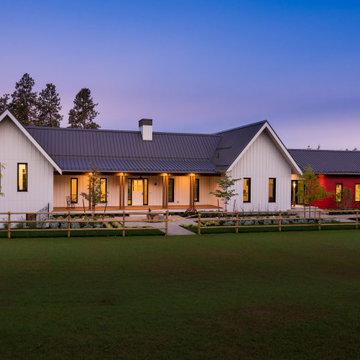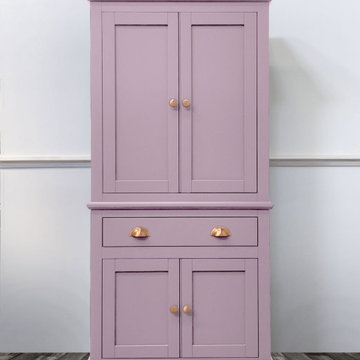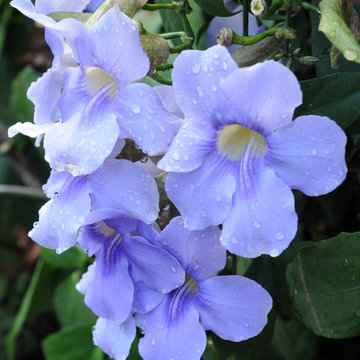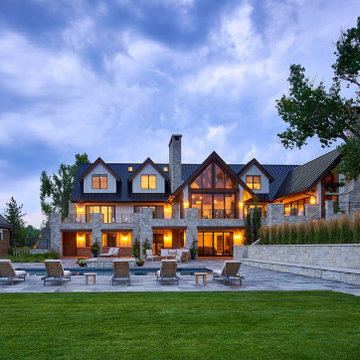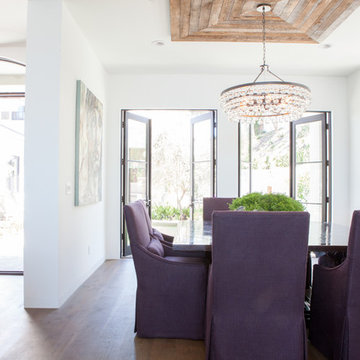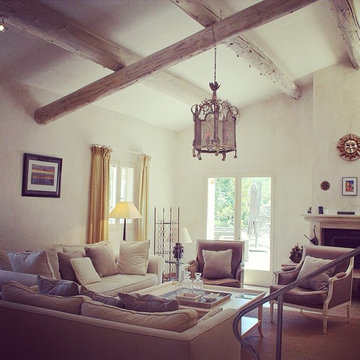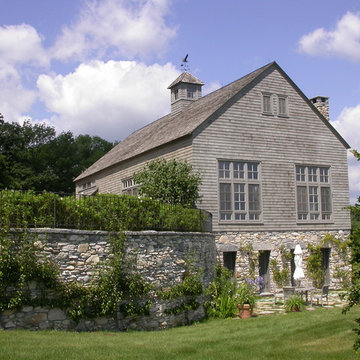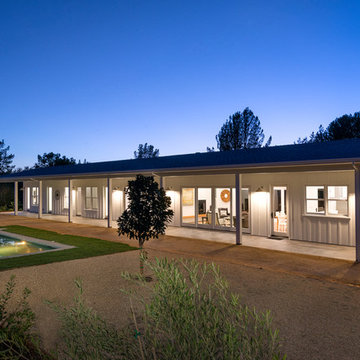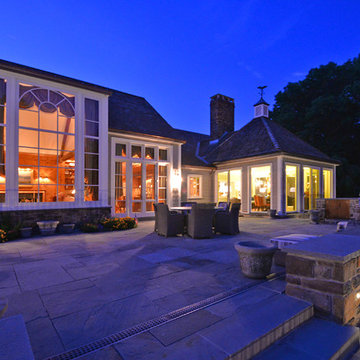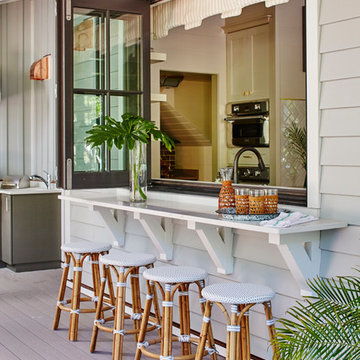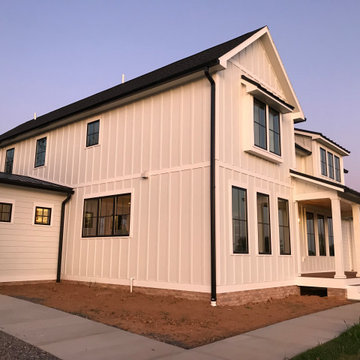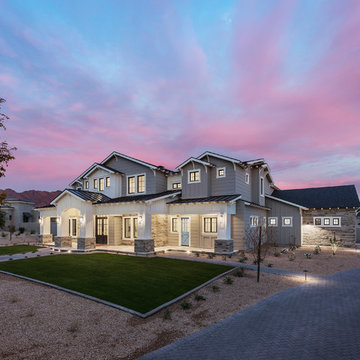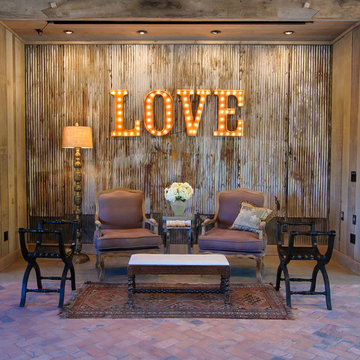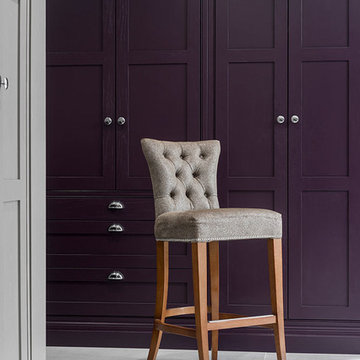1.143 billeder af landstil design og indretning

The main family room for the farmhouse. Historically accurate colonial designed paneling and reclaimed wood beams are prominent in the space, along with wide oak planks floors and custom made historical windows with period glass add authenticity to the design.
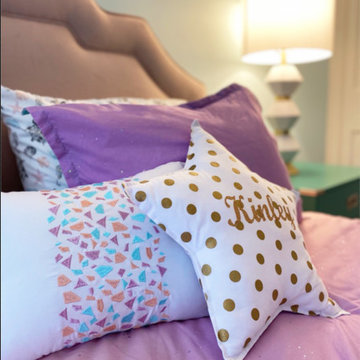
The client was a nine year old girl for this bedroom design. She chose her own color palette, requesting teals and punchy pinks with star accents. Ombre drapes and bedding she can grow into were selected. A reading area with a comfy papasan chair is fit for a teen. The second closet was converted into a desk area, so homework can be tucked away behind closed doors, when it's time for fun!
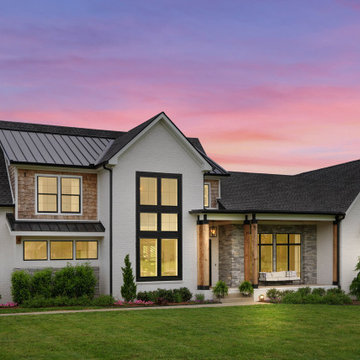
Front view of The Durham Modern Farmhouse. View THD-1053: https://www.thehousedesigners.com/plan/1053/
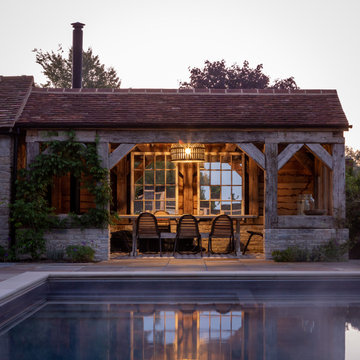
A beautiful outdoor pool overlooking the countryside views, with a rustic timber pavilion for meals and entertaining in the summer evenings.
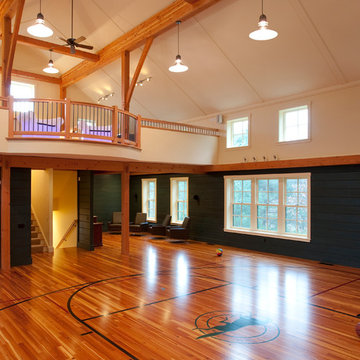
We built a new barn in suburban Boston that contains a half-court basketball court, and a great room or family room with a fieldstone fireplace, Nanawalls, and exposed timber frame. This project was a collaboration with Bensonwood timberframers.
1.143 billeder af landstil design og indretning
6



















