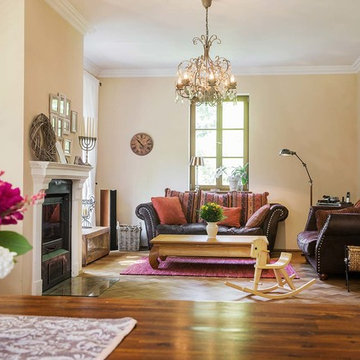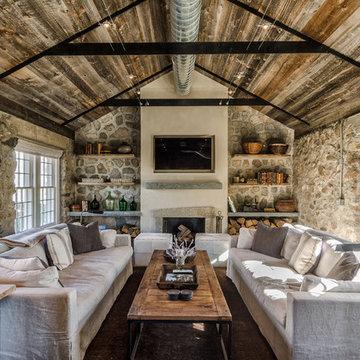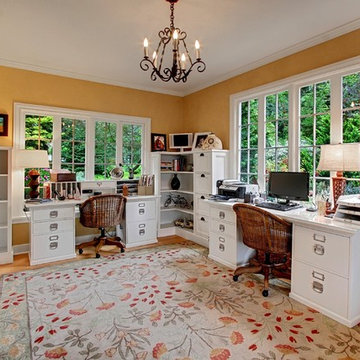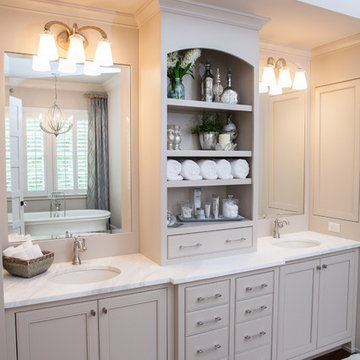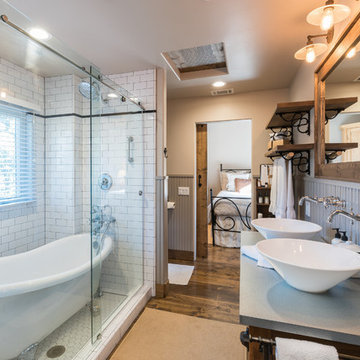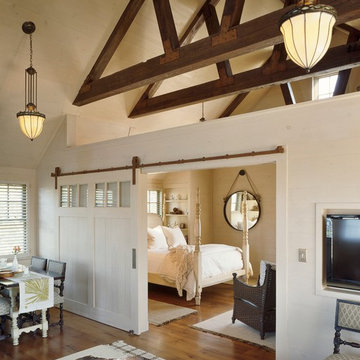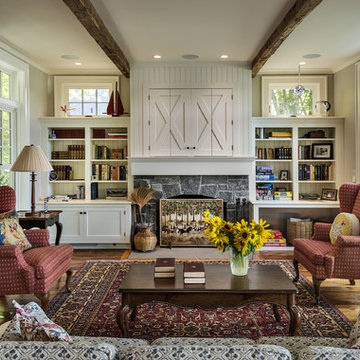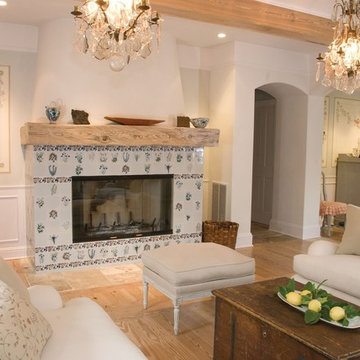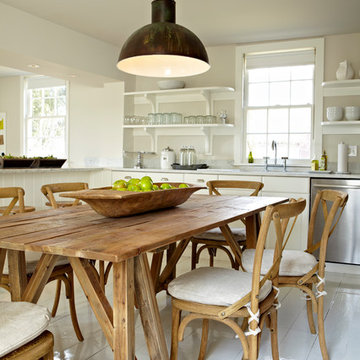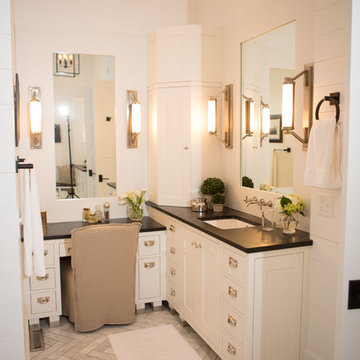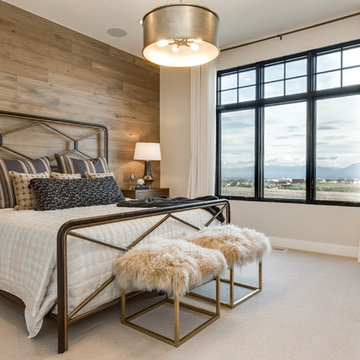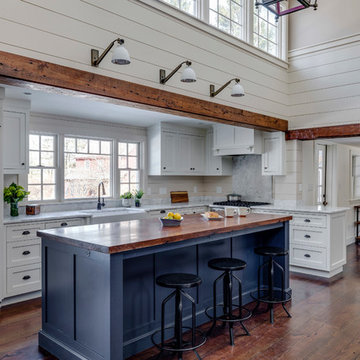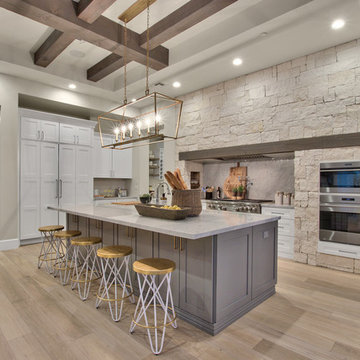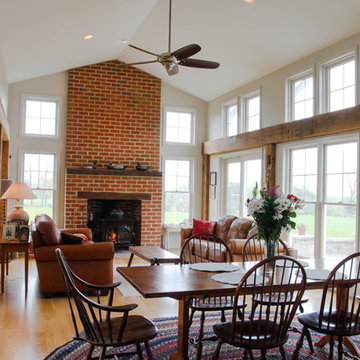160 billeder af landstil design og indretning
Find den rigtige lokale ekspert til dit projekt
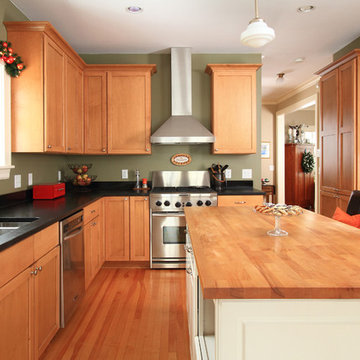
A traditional maple kitchen highlighted by stainless steel appliances and soap stone counters. The floor was salvaged from the 100 year old home that previously occupied the site.
(Seth Benn Photography)

This 3,036 sq. ft custom farmhouse has layers of character on the exterior with metal roofing, cedar impressions and board and batten siding details. Inside, stunning hickory storehouse plank floors cover the home as well as other farmhouse inspired design elements such as sliding barn doors. The house has three bedrooms, two and a half bathrooms, an office, second floor laundry room, and a large living room with cathedral ceilings and custom fireplace.
Photos by Tessa Manning
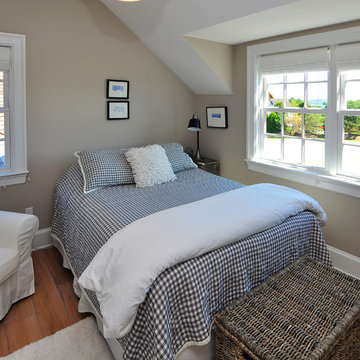
Of the three guest bedrooms on the second floors, two have attached bathrooms, and all have spacious closets and plenty of windows.
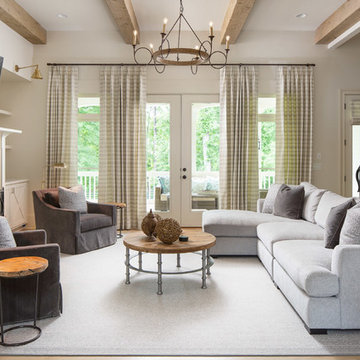
Photo Credit: David Cannon; Design: Michelle Mentzer
Instagram: @newriverbuildingco
160 billeder af landstil design og indretning
1




















