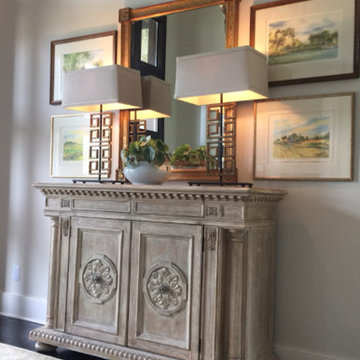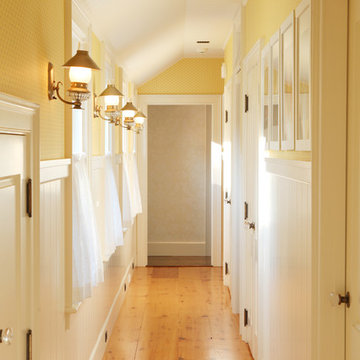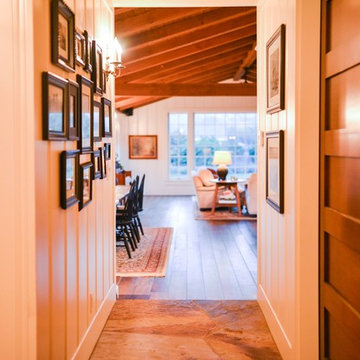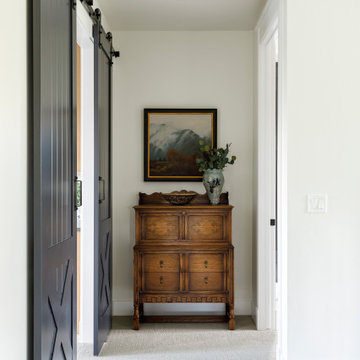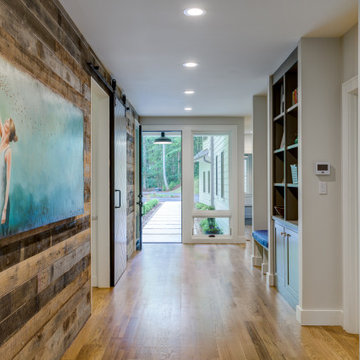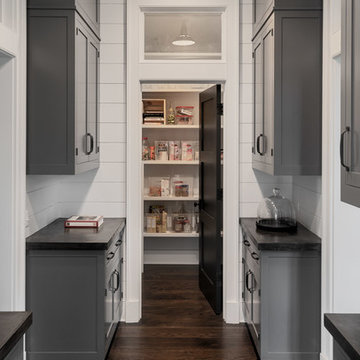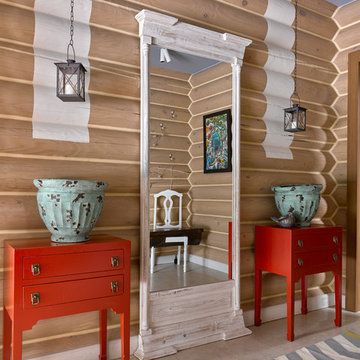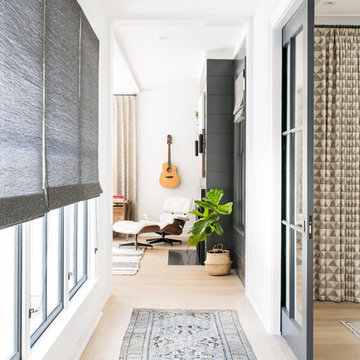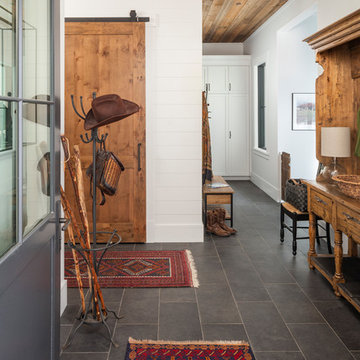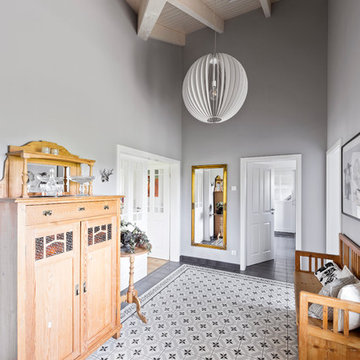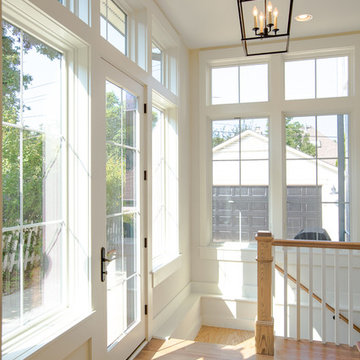8.530 Billeder af landstil gang
Sorteret efter:
Budget
Sorter efter:Populær i dag
21 - 40 af 8.530 billeder
Item 1 ud af 2
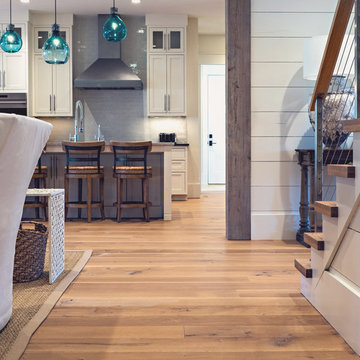
8" Character Rift & Quartered White Oak Wood Floor. Extra Long Planks. Finished on site in Nashville Tennessee. Rubio Monocoat Finish. View into Kitchen. Exposed Beams and matching Stair Treads. www.oakandbroad.com
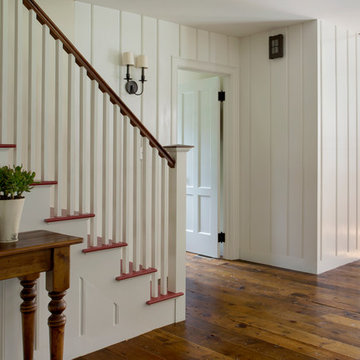
When Cummings Architects first met with the owners of this understated country farmhouse, the building’s layout and design was an incoherent jumble. The original bones of the building were almost unrecognizable. All of the original windows, doors, flooring, and trims – even the country kitchen – had been removed. Mathew and his team began a thorough design discovery process to find the design solution that would enable them to breathe life back into the old farmhouse in a way that acknowledged the building’s venerable history while also providing for a modern living by a growing family.
The redesign included the addition of a new eat-in kitchen, bedrooms, bathrooms, wrap around porch, and stone fireplaces. To begin the transforming restoration, the team designed a generous, twenty-four square foot kitchen addition with custom, farmers-style cabinetry and timber framing. The team walked the homeowners through each detail the cabinetry layout, materials, and finishes. Salvaged materials were used and authentic craftsmanship lent a sense of place and history to the fabric of the space.
The new master suite included a cathedral ceiling showcasing beautifully worn salvaged timbers. The team continued with the farm theme, using sliding barn doors to separate the custom-designed master bath and closet. The new second-floor hallway features a bold, red floor while new transoms in each bedroom let in plenty of light. A summer stair, detailed and crafted with authentic details, was added for additional access and charm.
Finally, a welcoming farmer’s porch wraps around the side entry, connecting to the rear yard via a gracefully engineered grade. This large outdoor space provides seating for large groups of people to visit and dine next to the beautiful outdoor landscape and the new exterior stone fireplace.
Though it had temporarily lost its identity, with the help of the team at Cummings Architects, this lovely farmhouse has regained not only its former charm but also a new life through beautifully integrated modern features designed for today’s family.
Photo by Eric Roth
Find den rigtige lokale ekspert til dit projekt
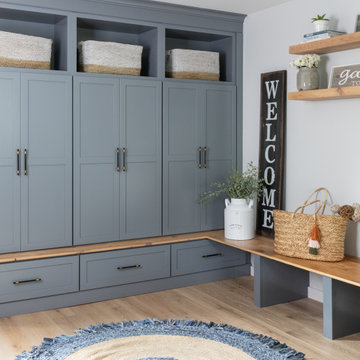
This project transformed a Montclair historic home into a bohemian, family-friendly farmhouse. The decor and styling embraced the formal bones of the house but was updated with warm tones and a boho luxe style that is well-suited for everyday living.
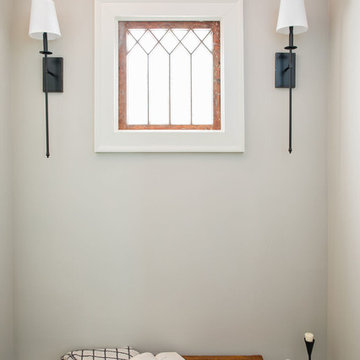
For the entry into the master we created this small moment to rest and reflect. Brick pavers on the barrel vault complement the vintage stain glass window.
Photo-Rustic White Photography

A mud room with a plethora of storage, locker style cabinets with electrical outlets for a convenient way to charge your technology without seeing all of the cords.
Lisa Konz Photography
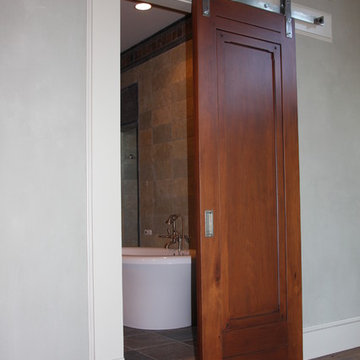
Appwood panel-on-panel, Interior Barn Door in European Beach with flat track hardware.

New project reveal! Over the next week, I’ll be sharing the renovation of an adorable 1920s cottage - set in a lovely quiet area of Dulwich - which had had it's 'soul stolen' by a refurbishment that whitewashed all the spaces and removed all features. The new owners came to us to ask that we breathe life back into what they knew was a house with great potential.
?
The floors were solid and wiring all up to date, so we came in with a concept of 'modern English country' that would feel fresh and contemporary while also acknowledging the cottage's roots.
?
The clients and I agreed that House of Hackney prints and lots of natural colour would be would be key to the concept.
?
Starting with the downstairs, we introduced shaker panelling and built-in furniture for practical storage and instant character, brought in a fabulous F&B wallpaper, one of my favourite green paints (Windmill Lane by @littlegreenepaintcompany ) and mixed in lots of vintage furniture to make it feel like an evolved home.
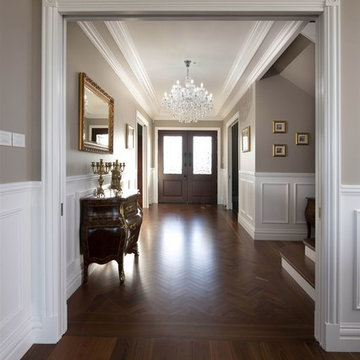
This stunning French Provincial style home by Luxe Home Designs by Mimi, was Mimi and her husband’s dream, having been inspired by the style from their travels overseas. Set high on a hill in the beautiful Hunter Valley NSW with sweeping views and every detail throughout the home considered, this home is truly magnificent. Not only has it met all the desires of its owners, it won the very prestigious 2018 HIA-CSR Hunter Housing Award for Custom Built Home.
Mimi says of her design “Our design vision was to create a home for us that encapsulates warmth, character, charm, and elegance. Our design challenge was to strike a balance between the need for us to pay homage to the impeccable historical lineage of French Provincial design while still retaining the ability to effectively combine these design elements with modern day living requirements.”
To achieve the classic elegance of the French style, attention to every architectural detail must be made. Intrim’s timber mouldings were used throughout the home to help achieve the final look and add texture, style and character to the home.
Intrim SK945 skirting boards in 185mm, Intrim SK945B architraves in 90mm, Rosettes, SB01 skirting blocks, the wainscoting was made up using Intrim IN16 inlay mould and Intrim CR22 chair rail, Intrim SK945 skirting profile in 185mm was inverted and used on the coffered ceiling and Intrim CR37 chair rail was used around the curtain bulkhead in the master bedroom.
Design: Luxe Home Designs and Décor by Mimi. Builder: Lance Murray Quality Homes. Photography: Murray McKean
8.530 Billeder af landstil gang
2
