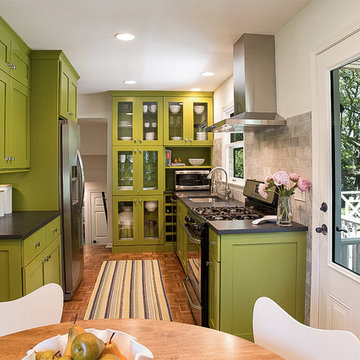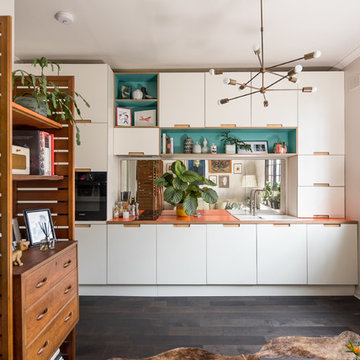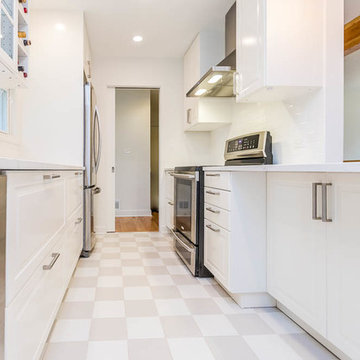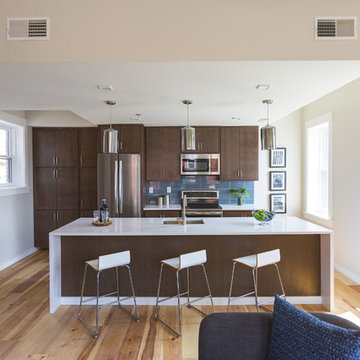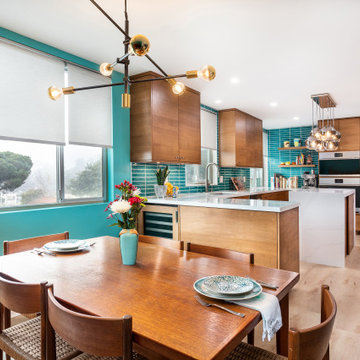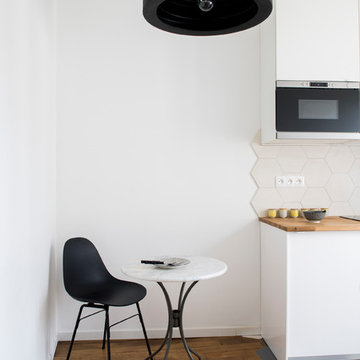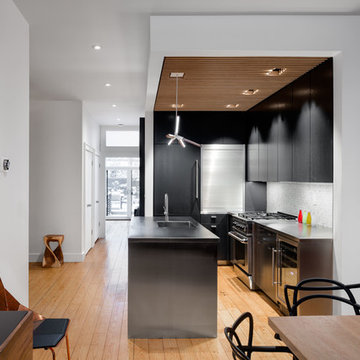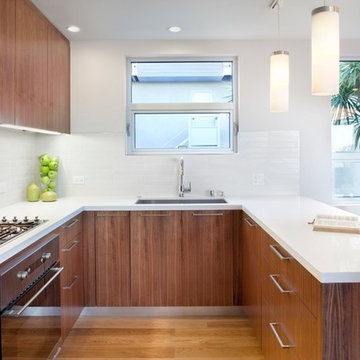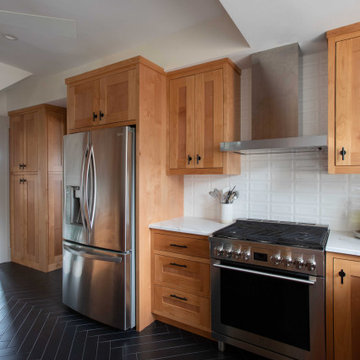2.068 Billeder af lille retro køkken
Sorteret efter:
Budget
Sorter efter:Populær i dag
81 - 100 af 2.068 billeder
Item 1 ud af 3

What this Mid-century modern home originally lacked in kitchen appeal it made up for in overall style and unique architectural home appeal. That appeal which reflects back to the turn of the century modernism movement was the driving force for this sleek yet simplistic kitchen design and remodel.
Stainless steel aplliances, cabinetry hardware, counter tops and sink/faucet fixtures; removed wall and added peninsula with casual seating; custom cabinetry - horizontal oriented grain with quarter sawn red oak veneer - flat slab - full overlay doors; full height kitchen cabinets; glass tile - installed countertop to ceiling; floating wood shelving; Karli Moore Photography
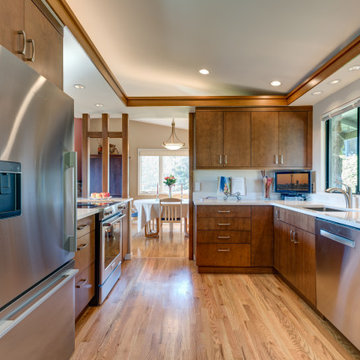
A retired teacher and grandmother, our client raised her family in this Valley view home. With amazing potential for an enhanced territorial view, this project had been on our client’s mind for quite some time. She was very particular in selecting us as her design and build team. With deep roots in her community, it was important to her that she works with a local community-based team to design a new space, while respecting its roots and craftsmanship, that her late husband had helped build.
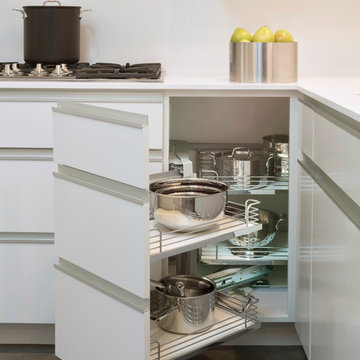
Our instructions from the client were to "create a fiercely modern, all-white kitchen, but with humanity."
Working within a ten by fifteen foot space that was originally dark, cramped and inefficient, we created a new kitchen which is bright, open, and highly efficient for cooking. While no walls were moved, the openings to adjacent spaces were relocated and resized, further expanding the appearance of the space. The result is a kitchen which looks and feels dramatically larger than it really is.
Photos © Michael Hospelt
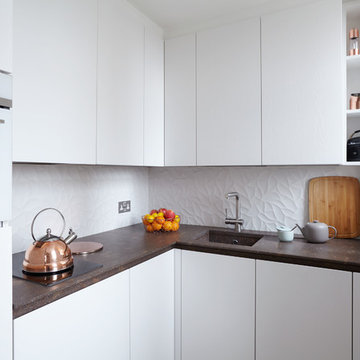
This apartment is designed by Black and Milk Interior Design. They specialise in Modern Interiors for Modern London Homes. https://blackandmilk.co.uk
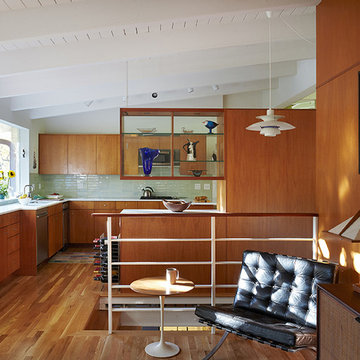
This renovation retains the residence’s best qualities–the ample daylight, the exposed structure, the high quality craftsmanship, the clean and reserved material palette, and the understanding of how materials come together.

Tired of the original, segmented floor plan of their midcentury home, this young family was ready to make a big change. Inspired by their beloved collection of Heath Ceramics tableware and needing an open space for the family to gather to do homework, make bread, and enjoy Friday Pizza Night…a new kitchen was born.
Interior Architecture.
Removal of one wall that provided a major obstruction, but no structure, resulted in connection between the family room, dining room, and kitchen. The new open plan allowed for a large island with seating and better flow in and out of the kitchen and garage.
Interior Design.
Vertically stacked, handmade tiles from Heath Ceramics in Ogawa Green wrap the perimeter backsplash with a nod to midcentury design. A row of white oak slab doors conceal a hidden exhaust hood while offering a sleek modern vibe. Shelves float just below to display beloved tableware, cookbooks, and cherished souvenirs.
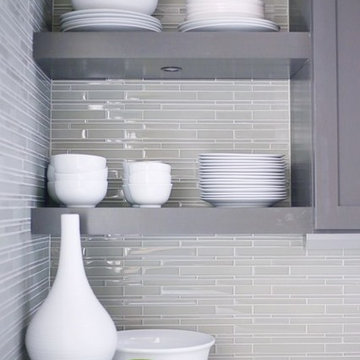
View from dining into kitchen. This use to be just an upper cabinet but open shelving and a cubby above with a square crown detail really showcases what an update can do to an area. LED lights are recessed into the open shelving.
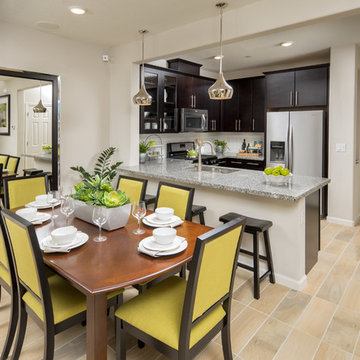
Brownstones at Natomas Field - Residence 2 - Kitchen and Dining
-Barstools: Coaster Furniture Saddle Stool
-Dining Table: Coaster Furniture Modern Dining Collection
-Dining Chairs: Coaster Furniture Lexton Side Chairs

View of Kitchen and balcony doors, with full height timber clad wall cabinets
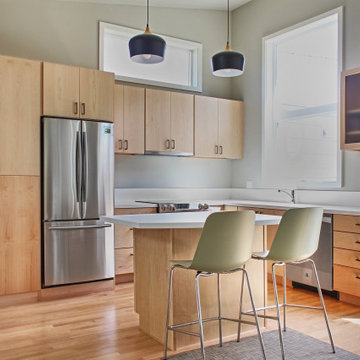
This client stayed true to the original design theme designed by the architect. Sleek, Mid-Century Modern. We used a slab door with natural maple wood, for a simple, understated look. The slab door is easy to clean, and never gets old. Natural Maple will hold it’s design style forever.
2.068 Billeder af lille retro køkken
5

