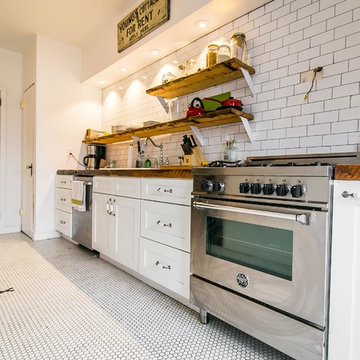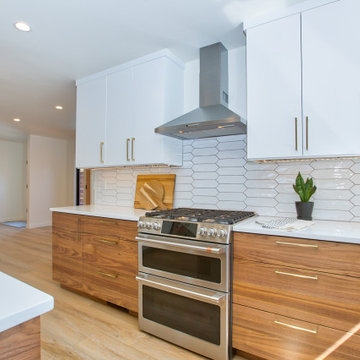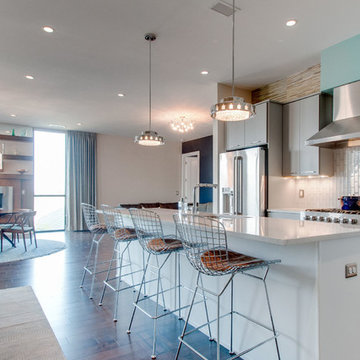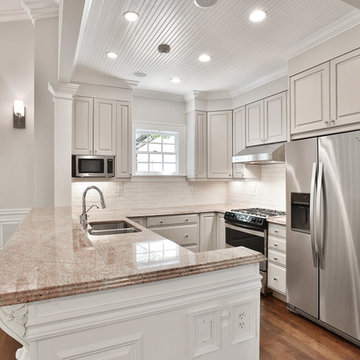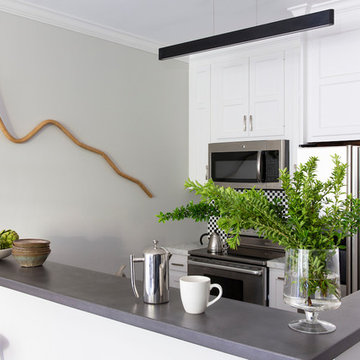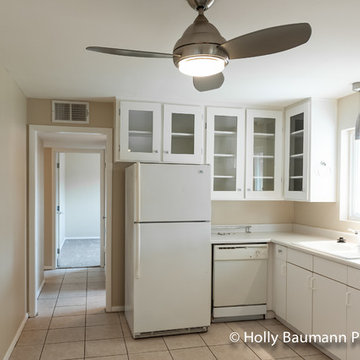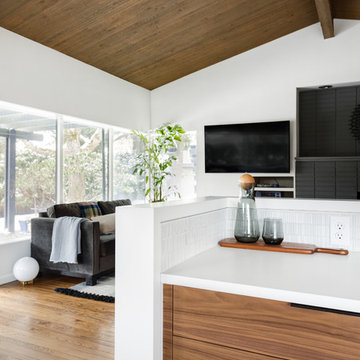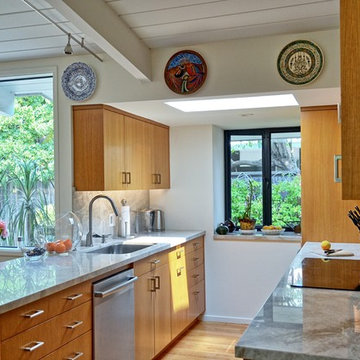2.068 Billeder af lille retro køkken
Sorteret efter:
Budget
Sorter efter:Populær i dag
121 - 140 af 2.068 billeder
Item 1 ud af 3
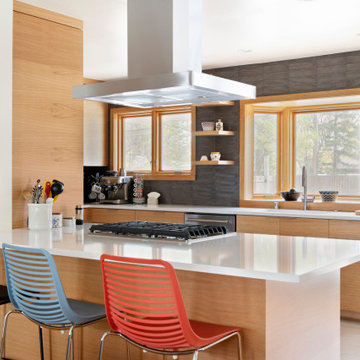
Daylight was maximized in a previously segmented and enclosed space by removing a load-bearing wall to the living room. The kitchen design incorporates a new island for added countertop space and entertaining. 10K worked closely with our clients to ensure the existing mid-century integrity of the home was maintained.
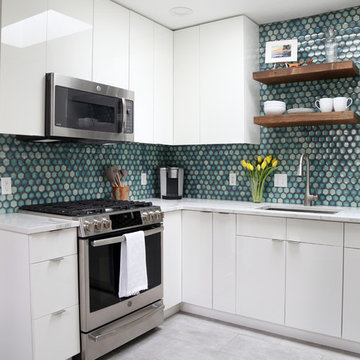
The installation of a skylight floods the space with natural light.
photo by Myndi Pressly
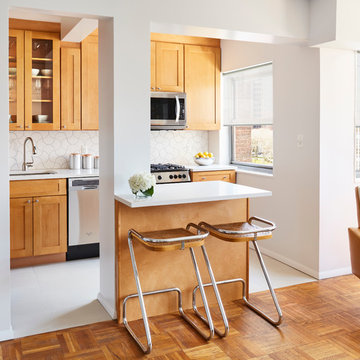
Dylan Chandler photography
Full gut renovation of this kitchen in Brooklyn. Check out the before and afters here! https://mmonroedesigninspiration.wordpress.com/2016/04/12/mid-century-inspired-kitchen-renovation-before-after/
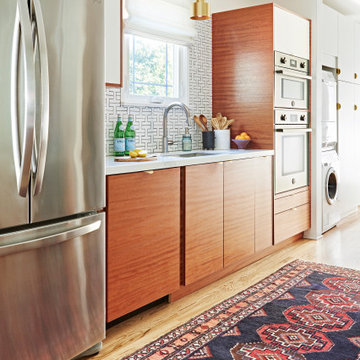
Trick the eye to make your kitchen seem bigger by using a neutral shape backsplash tile. Check out our Chaine Homme Specialty Shape at www.fireclaytile.com.
DESIGN
Lily Spindle Design
PHOTOS
Michele Thomas Photography, Joe Atlas Photography
Tile Shown: Chaine Homme in Calcite

Clayhaus tile, marmoelum floors, panel ready dishwasher, *Big Chill Refrigerator*, and a fully embraced monochromatic color scheme.
Schweitzer Creative
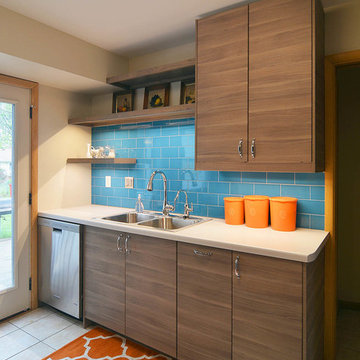
A small kitchen, remodeled within its existing boundaries, but opened to the adjacent dining wall. IKEA SEKTION line with BROKHULT finish. Pulls from Restoration Hardware.
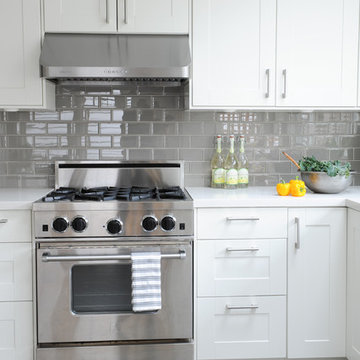
Our goal on this project was to make the main floor of this lovely early 20th century home in a popular Vancouver neighborhood work for a growing family of four. We opened up the space, both literally and aesthetically, with windows and skylights, an efficient layout, some carefully selected furniture pieces and a soft colour palette that lends a light and playful feel to the space. Our clients can hardly believe that their once small, dark, uncomfortable main floor has become a bright, functional and beautiful space where they can now comfortably host friends and hang out as a family. Interior Design by Lori Steeves of Simply Home Decorating Inc. Photos by Tracey Ayton Photography.

Our Austin studio decided to go bold with this project by ensuring that each space had a unique identity in the Mid-Century Modern style bathroom, butler's pantry, and mudroom. We covered the bathroom walls and flooring with stylish beige and yellow tile that was cleverly installed to look like two different patterns. The mint cabinet and pink vanity reflect the mid-century color palette. The stylish knobs and fittings add an extra splash of fun to the bathroom.
The butler's pantry is located right behind the kitchen and serves multiple functions like storage, a study area, and a bar. We went with a moody blue color for the cabinets and included a raw wood open shelf to give depth and warmth to the space. We went with some gorgeous artistic tiles that create a bold, intriguing look in the space.
In the mudroom, we used siding materials to create a shiplap effect to create warmth and texture – a homage to the classic Mid-Century Modern design. We used the same blue from the butler's pantry to create a cohesive effect. The large mint cabinets add a lighter touch to the space.
---
Project designed by the Atomic Ranch featured modern designers at Breathe Design Studio. From their Austin design studio, they serve an eclectic and accomplished nationwide clientele including in Palm Springs, LA, and the San Francisco Bay Area.
For more about Breathe Design Studio, see here: https://www.breathedesignstudio.com/
To learn more about this project, see here:
https://www.breathedesignstudio.com/atomic-ranch

This 1956 John Calder Mackay home had been poorly renovated in years past. We kept the 1400 sqft footprint of the home, but re-oriented and re-imagined the bland white kitchen to a midcentury olive green kitchen that opened up the sight lines to the wall of glass facing the rear yard. We chose materials that felt authentic and appropriate for the house: handmade glazed ceramics, bricks inspired by the California coast, natural white oaks heavy in grain, and honed marbles in complementary hues to the earth tones we peppered throughout the hard and soft finishes. This project was featured in the Wall Street Journal in April 2022.

In a home with just about 1000 sf our design needed to thoughtful, unlike the recent contractor-grade flip it had recently undergone. For clients who love to cook and entertain we came up with several floor plans and this open layout worked best. We used every inch available to add storage, work surfaces, and even squeezed in a 3/4 bath! Colorful but still soothing, the greens in the kitchen and blues in the bathroom remind us of Big Sur, and the nod to mid-century perfectly suits the home and it's new owners.

What this Mid-century modern home originally lacked in kitchen appeal it made up for in overall style and unique architectural home appeal. That appeal which reflects back to the turn of the century modernism movement was the driving force for this sleek yet simplistic kitchen design and remodel.
Stainless steel aplliances, cabinetry hardware, counter tops and sink/faucet fixtures; removed wall and added peninsula with casual seating; custom cabinetry - horizontal oriented grain with quarter sawn red oak veneer - flat slab - full overlay doors; full height kitchen cabinets; glass tile - installed countertop to ceiling; floating wood shelving; Karli Moore Photography
2.068 Billeder af lille retro køkken
7
