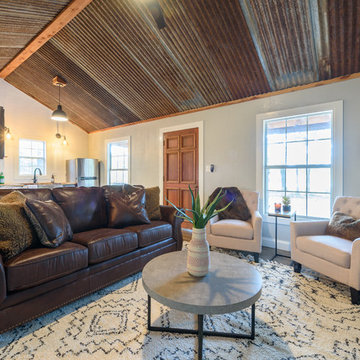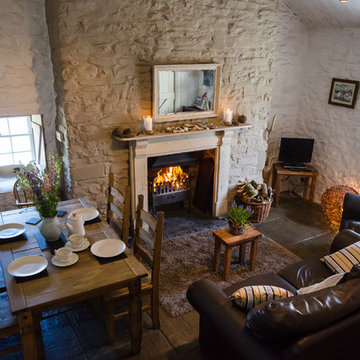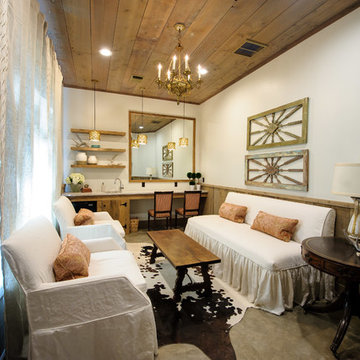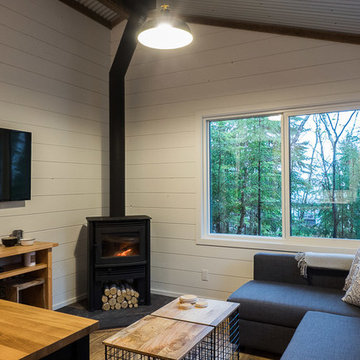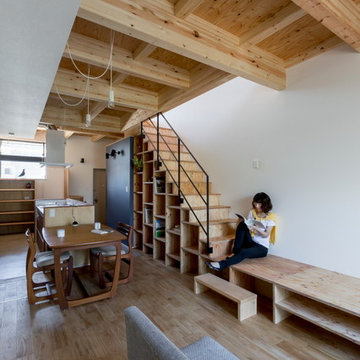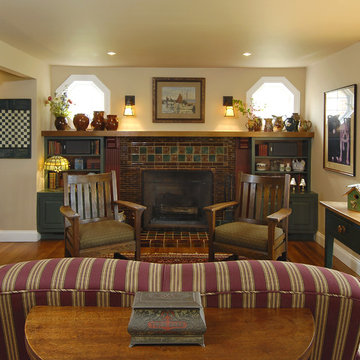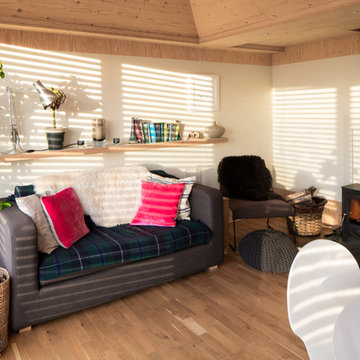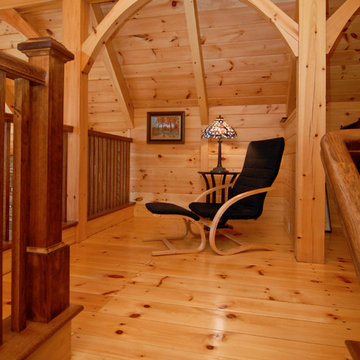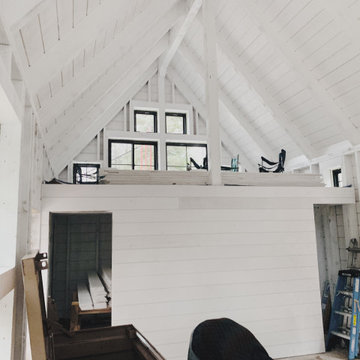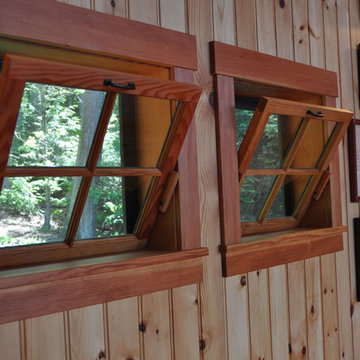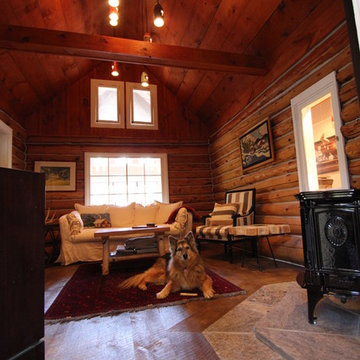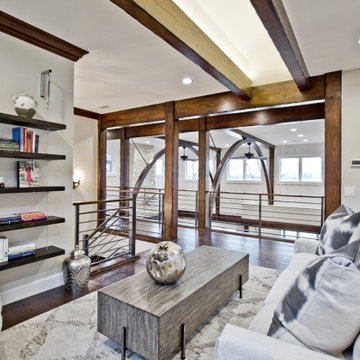938 Billeder af lille rustik dagligstue
Sorteret efter:
Budget
Sorter efter:Populær i dag
181 - 200 af 938 billeder
Item 1 ud af 3
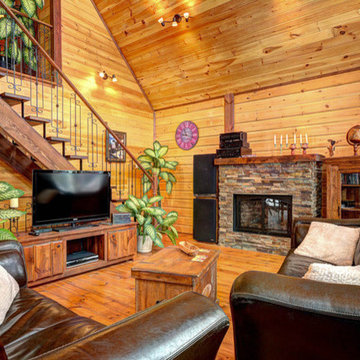
The perfect vacation destination can be found in the Avila. The main floor features everything needed to create a cozy cottage. An open living room with dining area off the kitchen is perfect for both weekend family and family getaways, or entertaining friends. A bedroom and bathroom is on the main floor, and the loft features plenty of living space for a second bedroom. The main floor bedroom and bathroom means everything you need is right at your fingertips. Use the spacious loft for a second bedroom, an additional living room, or even an office. www.timberblock.com
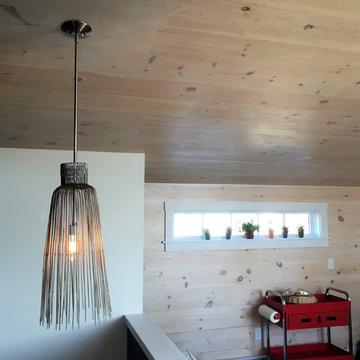
Some store bought decorative pieces make great light fixtures when turned upside down!
Pickled pine wall and ceiling.
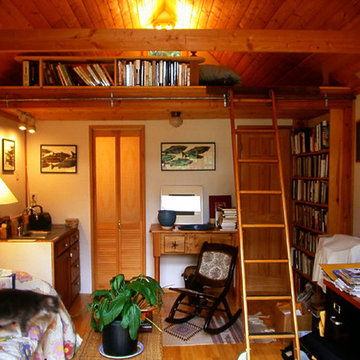
This tiny (240 SF) poetry and writing studio was converted from a flat-roofed garage. The gable roof was added, making a sleeping loft above the bathroom, closet and kitchenette. Photo by Rob Harrison.
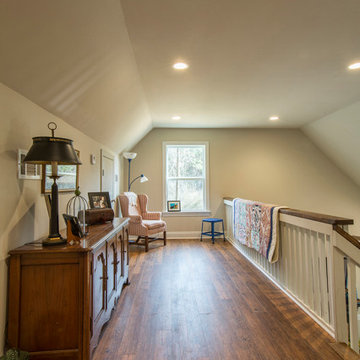
This is a cabin in the woods off the beaten path in rural Mississippi. It's owner has a refined, rustic style that appears throughout the home. The porches, many windows, great storage, open concept, tall ceilings, upscale finishes and comfortable yet stylish furnishings all contribute to the heightened livability of this space. It's just perfect for it's owner to get away from everything and relax in her own, custom tailored space.
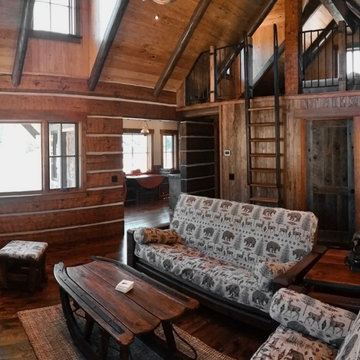
Wood Burning Fireplace in restored 1930's small fishing cabin.
Photo by Jason Letham
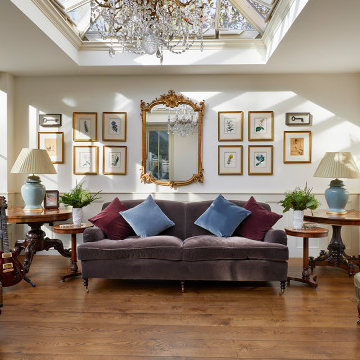
Our first port of call was to improve the flow between these living spaces. By utilising the existing doorway that led from the kitchen to the garden patio, we designed the entrance to the new orangery. Our clients wanted to ensure that their kitchen would also benefit from ample natural light, as this new extension would mean that the only window to the room would be lost along the partitioning wall. So, the existing window opening was transformed into a passe-plat or serving hole. This allowed us to ensure that all the brilliant, natural light flowing through the roof lantern and large windows of the orangery, would also spill through the opening and illuminate the kitchen.
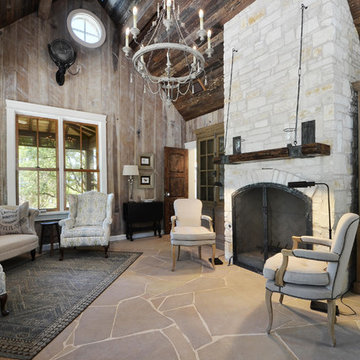
Interior of the 1000 square foot casita. Customer fireplace with hanging mantel, natural leuder stone flooring, custom built-ins, rough poplar wall treatment, and aged-cedar ceiling with linseed oil.
938 Billeder af lille rustik dagligstue
10
