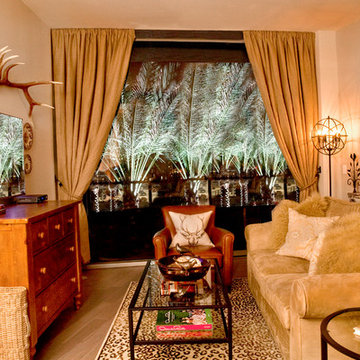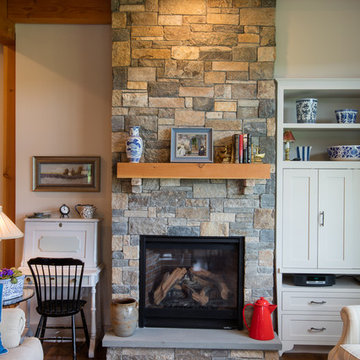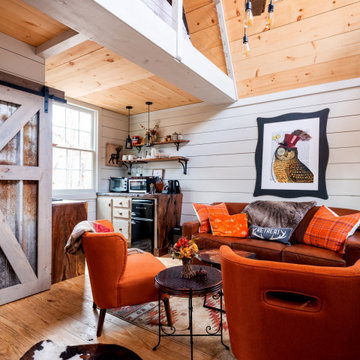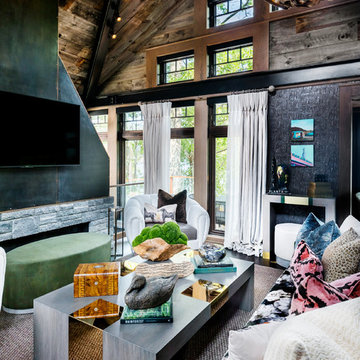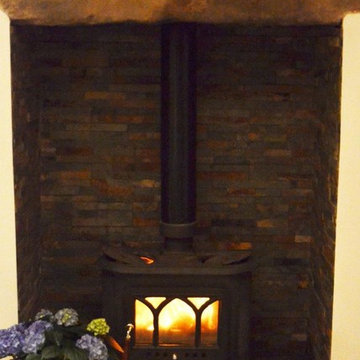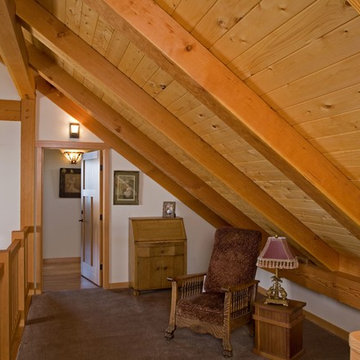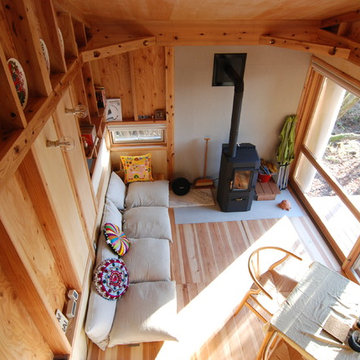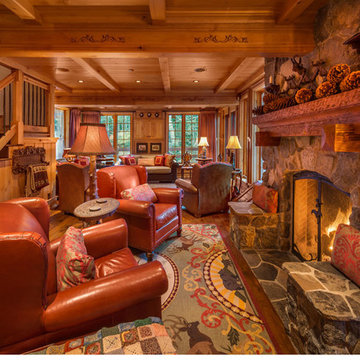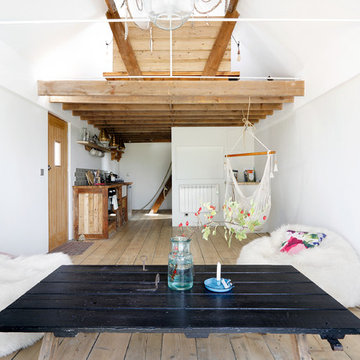935 Billeder af lille rustik dagligstue
Sorteret efter:
Budget
Sorter efter:Populær i dag
161 - 180 af 935 billeder
Item 1 ud af 3
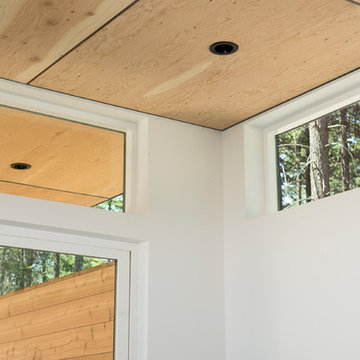
Wood ceiling, artfully constructed from high grade plywood with metal rib joints. Transom windows for lots of natural light are generously positioned throughout the space.
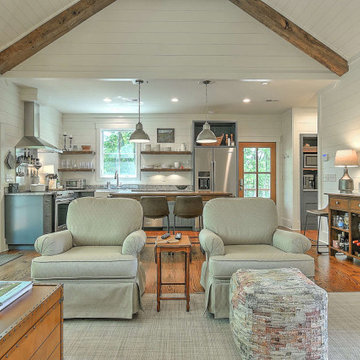
An efficiently designed fishing retreat with waterfront access on the Holston River in East Tennessee
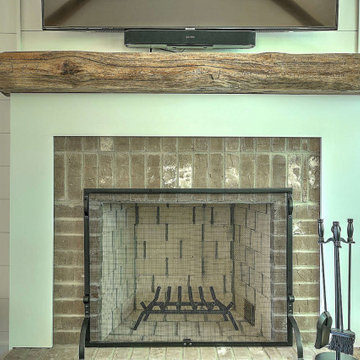
An efficiently designed fishing retreat with waterfront access on the Holston River in East Tennessee
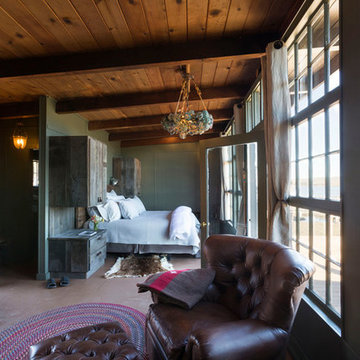
A savvy upgrade of a 1930’s fishing shack on Tomales Bay in Inverness.
The 700-square-foot rental cabin is envisioned as a cozy gentleman’s fishing cabin, reflecting the area’s nautical history, built to fit the context of its surroundings. The cottage is meant to feel like a snapshot in time, where bird watching and reading trump television and technology.
www.seastarcottage.com
Design and Construction by The Englander Building Company
Photography by David Duncan Livingston
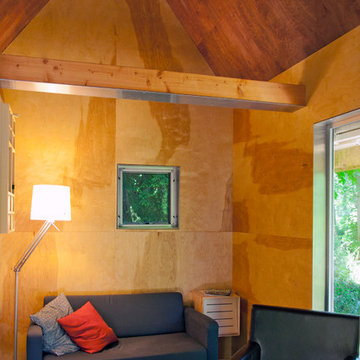
Plywood wall finishes maintain the rustic look of the original cabin, while ensuring easy maintenance and material longevity, while aluminum accents add contrast to the soft wood tones. The high ceilings make the space feel large.
Photo: Kyle Kinney
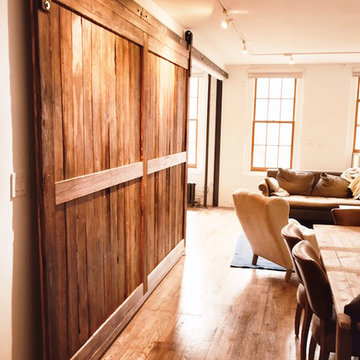
11 foot reclaimed barn door made in TBHCo's upstate NY shop from reclaimed barn flooring. Installed here in the West Village NYC as a room divider.
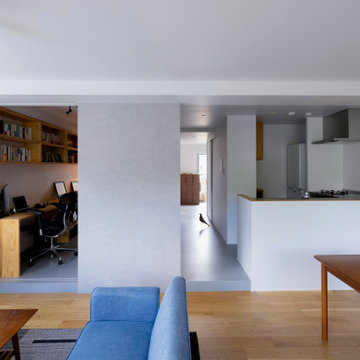
コア型収納で職住を別ける家
本計画は、京都市左京区にある築30年、床面積73㎡のマンショリノベーションです。
リモートワークをされるご夫婦で作業スペースと生活のスペースをゆるやかに分ける必要がありました。
そこで、マンション中心部にコアとなる収納を設け職と住を分ける計画としました。
約6mのカウンターデスクと背面には、収納を設けています。コンパクトにまとめられた
ワークスペースは、人の最小限の動作で作業ができるスペースとなっています。また、
ふんだんに設けられた収納スペースには、仕事の物だけではなく、趣味の物なども収納
することができます。仕事との物と、趣味の物がまざりあうことによっても、ゆとりがうまれています。
近年リモートワークが増加している中で、職と住との関係性が必要となっています。
多様化する働き方と住まいの考えかたをコア型収納でゆるやかに繋げることにより、
ONとOFFを切り替えながらも、豊かに生活ができる住宅となりました。
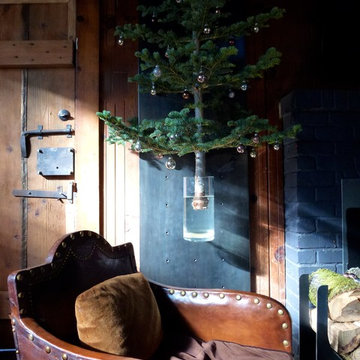
Wall mounted Christmas tree. Magic floating Christmas tree made possible using our Artefact Curator Wall Panel and accessories.
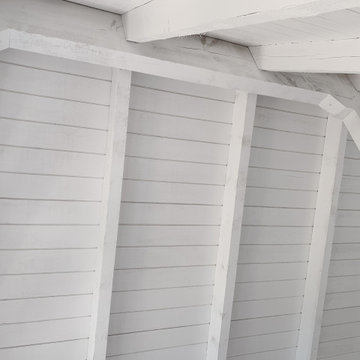
Vaulted ceiling whitewashed 2 coats. Grain and knots still visible for a nice effect. Love the wood texture. This was in the loft.
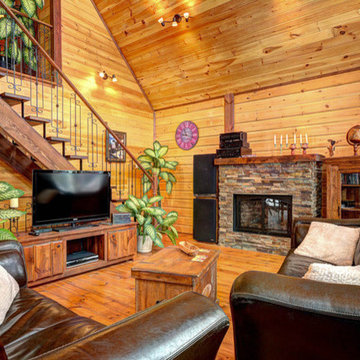
The perfect vacation destination can be found in the Avila. The main floor features everything needed to create a cozy cottage. An open living room with dining area off the kitchen is perfect for both weekend family and family getaways, or entertaining friends. A bedroom and bathroom is on the main floor, and the loft features plenty of living space for a second bedroom. The main floor bedroom and bathroom means everything you need is right at your fingertips. Use the spacious loft for a second bedroom, an additional living room, or even an office. www.timberblock.com
935 Billeder af lille rustik dagligstue
9
