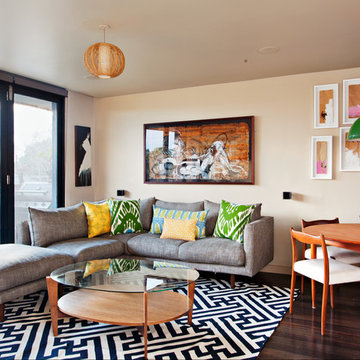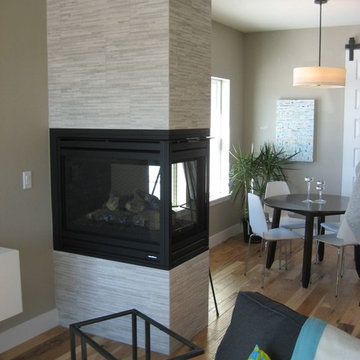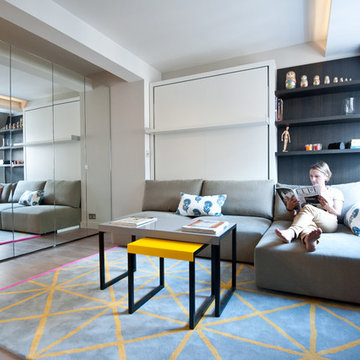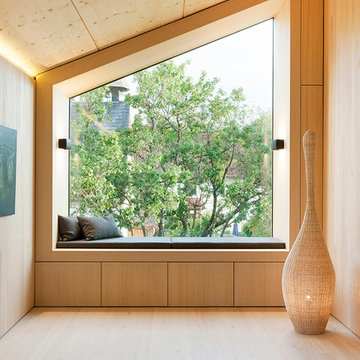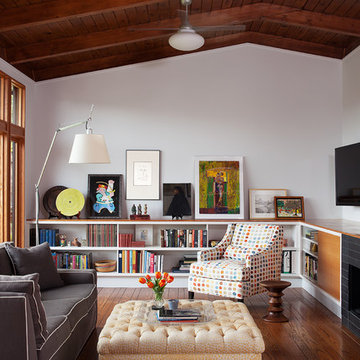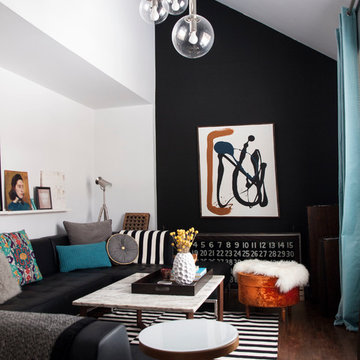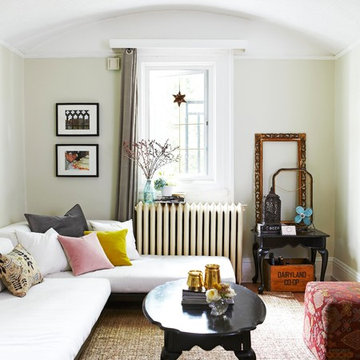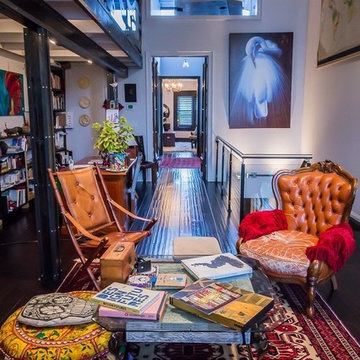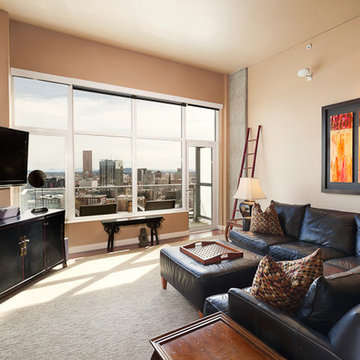56.922 Billeder af lille stue
Sorteret efter:
Budget
Sorter efter:Populær i dag
161 - 180 af 56.922 billeder
Item 1 ud af 2
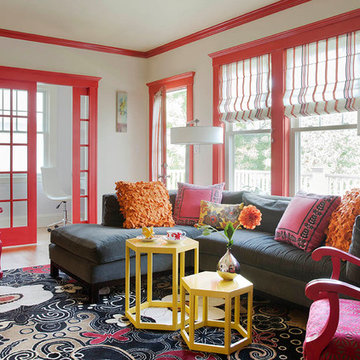
Heidi Pribell Interiors puts a fresh twist on classic design serving the major Boston metro area. By blending grandeur with bohemian flair, Heidi creates inviting interiors with an elegant and sophisticated appeal. Confident in mixing eras, style and color, she brings her expertise and love of antiques, art and objects to every project.
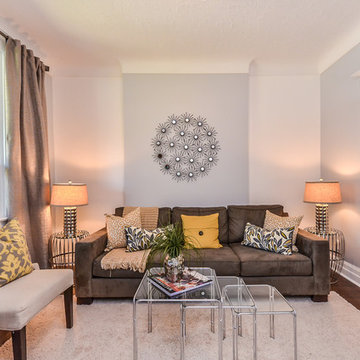
A grey sofa with yellow & cream accents looks up to date & spacious & welcoming. An elegant & definitely more functional room...Sheila Singer Design

Dining & living space in main cabin. Sunroom added to far end. Loft above. Kitchen to right. Antique bench to left, and antique blue cabinet to right. Double sided fireplace made of local stone by local artisan. Marvin windows. Floor made from repurposed barn boards. ©Tricia Shay

Mid-century modern living room with open plan and floor to ceiling windows for indoor-outdoor ambiance, redwood paneled walls, exposed wood beam ceiling, wood flooring and mid-century modern style furniture, in Berkeley, California. - Photo by Bruce Damonte.

This entry/living room features maple wood flooring, Hubbardton Forge pendant lighting, and a Tansu Chest. A monochromatic color scheme of greens with warm wood give the space a tranquil feeling.
Photo by: Tom Queally

Cabinets and Woodwork by Marc Sowers. Photo by Patrick Coulie. Home Designed by EDI Architecture.
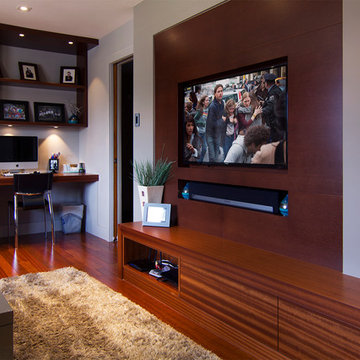
This recent project in Navan included:
new mudroom built-in, home office and media centre ,a small bathroom vanity, walk in closet, master bedroom wall paneling and bench, a bedroom media centre with lots of drawer storage,
a large ensuite vanity with make up area and upper cabinets in high gloss laquer. We also made a custom shower floor in african mahagony with natural hardoil finish.
The design for the project was done by Penny Southam. All exterior finishes are bookmatched mahagony veneers and the accent colour is a stained quartercut engineered veneer.
The inside of the cabinets features solid dovetailed mahagony drawers with the standard softclose.
This recent project in Navan included:
new mudroom built-in, home office and media centre ,a small bathroom vanity, walk in closet, master bedroom wall paneling and bench, a bedroom media centre with lots of drawer storage,
a large ensuite vanity with make up area and upper cabinets in high gloss laquer. We also made a custom shower floor in african mahagony with natural hardoil finish.
The design for the project was done by Penny Southam. All exterior finishes are bookmatched mahagony veneers and the accent colour is a stained quartercut engineered veneer.
The inside of the cabinets features solid dovetailed mahagony drawers with the standard softclose.
We just received the images from our recent project in Rockliffe Park.
This is one of those projects that shows how fantastic modern design can work in an older home.
Old and new design can not only coexist, it can transform a dated place into something new and exciting. Or as in this case can emphasize the beauty of the old and the new features of the house.
The beautifully crafted original mouldings, suddenly draw attention against the reduced design of the Wenge wall paneling.
Handwerk interiors fabricated and installed a range of beautifully crafted cabinets and other mill work items including:
custom kitchen, wall paneling, hidden powder room door, entrance closet integrated in the wall paneling, floating ensuite vanity.
All cabinets and Millwork by www.handwerk.ca
Design: Penny Southam, Ottawa
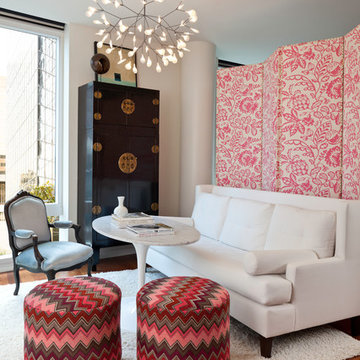
Contemporary studio in Bellevue, Washington. Interior design by award winning interior design firm, Hyde Evans Design
Photo by Benni adams
56.922 Billeder af lille stue
9




