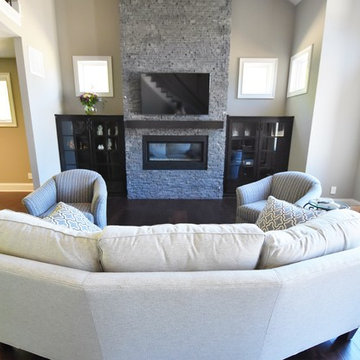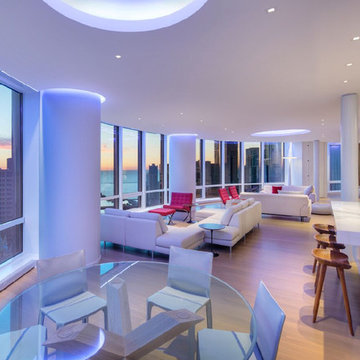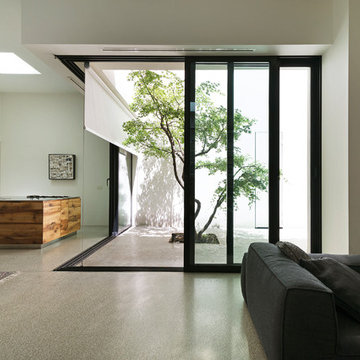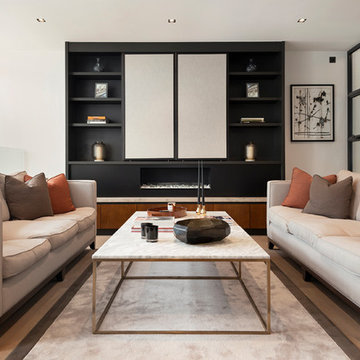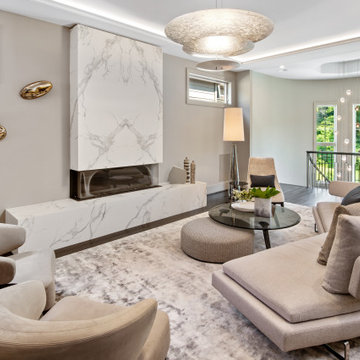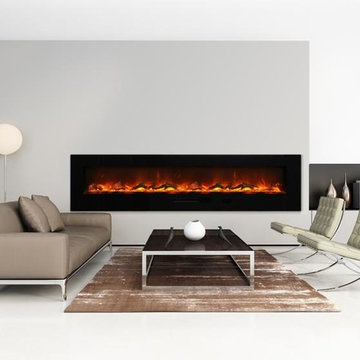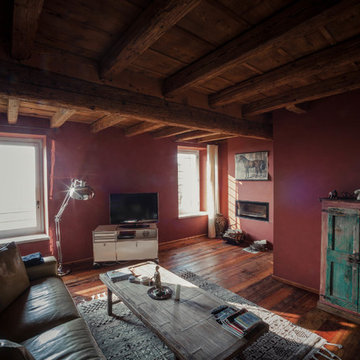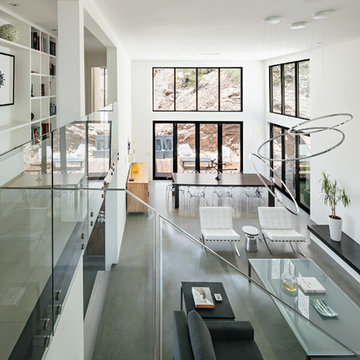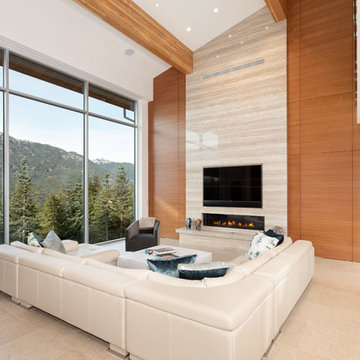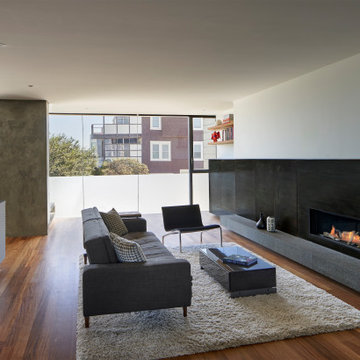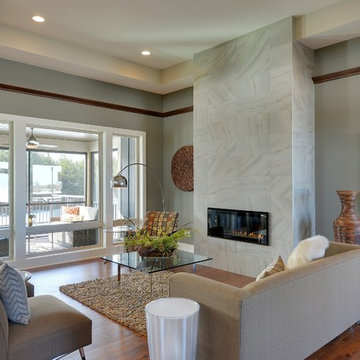800 Billeder af loftstue med aflang pejs
Sorteret efter:
Budget
Sorter efter:Populær i dag
41 - 60 af 800 billeder
Item 1 ud af 3
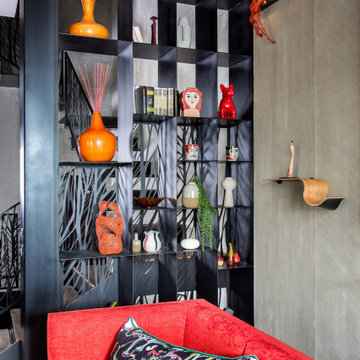
Iron bookcase as a banister. Iron mesh red statues with LED bulbs are hanging from an iron beam
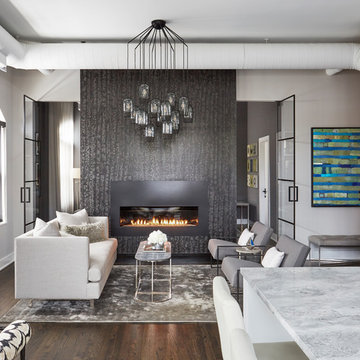
Formal living area with linear 48" Boulevard vent-free fireplace.
Photo by Mike Kaskel
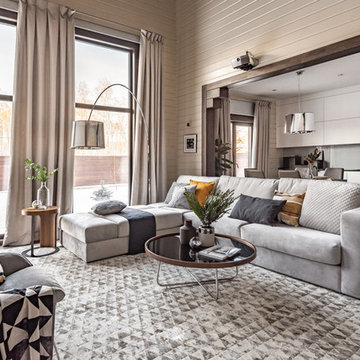
Этот интерьер стал продолжением проектирования дома из бруса в живописном посёлке под Челябинском. Создано функциональное пространство, наполненное воздухом и солнечным светом, для молодой семьи с двумя детьми.
Архитектор и дизайнер интерьера: Коломенцева Анастасия.
Фотограф: Горбунова Наталья
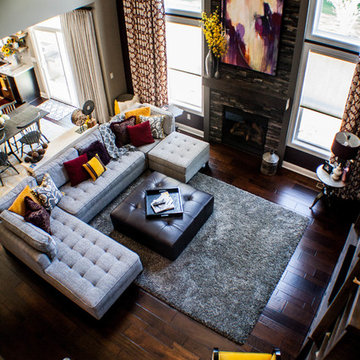
A dramatic view from the second floor of the beautiful decorating skills of our homeowner and the breath-taking Bella Cera engineered hardwood flooring, in Amalfi Coast. Photo Credit: Liana Dennison
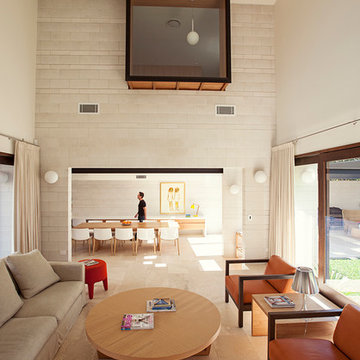
Brisbane interior designer created a neutral palette to showcase the architectural elements of this Clayfield home. American oak bespoke furniture by Gary Hamer, including a 3.5 metre long dining table. Sofa and armchairs by Jardan. Photography by Robyn Mill, Blix Photography
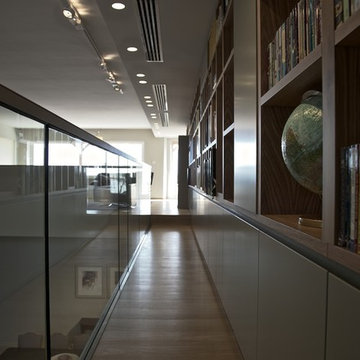
camilleriparismode projects and design team were approached to rethink a previously unused double height room in a wonderful villa. the lower part of the room was planned as a sitting and dining area, the sub level above as a tv den and games room. as the occupants enjoy their time together as a family, as well as their shared love of books, a floor-to-ceiling library was an ideal way of using and linking the large volume. the large library covers one wall of the room spilling into the den area above. it is given a sense of movement by the differing sizes of the verticals and shelves, broken up by randomly placed closed cupboards. the floating marble fireplace at the base of the library unit helps achieve a feeling of lightness despite it being a complex structure, while offering a cosy atmosphere to the family area below. the split-level den is reached via a solid oak staircase, below which is a custom made wine room. the staircase is concealed from the dining area by a high wall, painted in a bold colour on which a collection of paintings is displayed.
photos by: brian grech
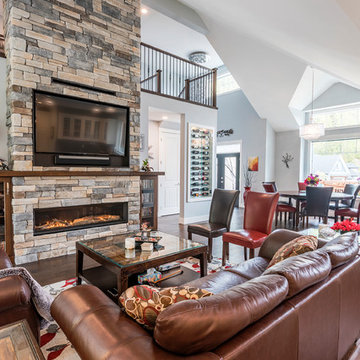
This inviting traditional living room has a ribbon fireplace with custom mantle and stone surround, and wall-mount TV.
Photos by Brice Ferre
800 Billeder af loftstue med aflang pejs
3
