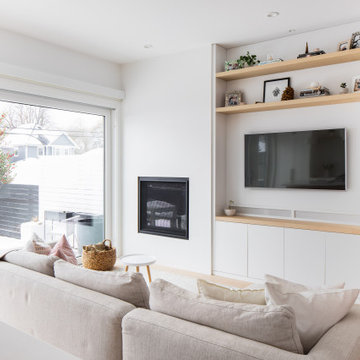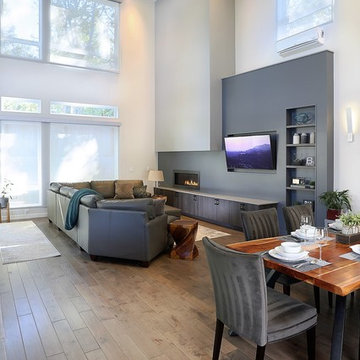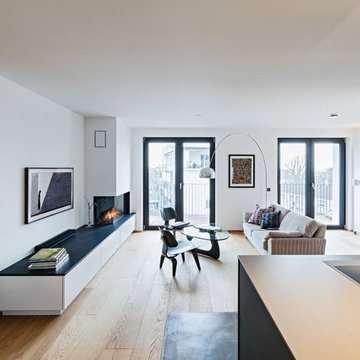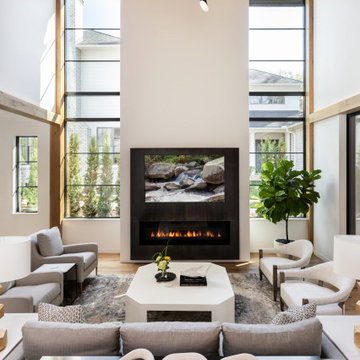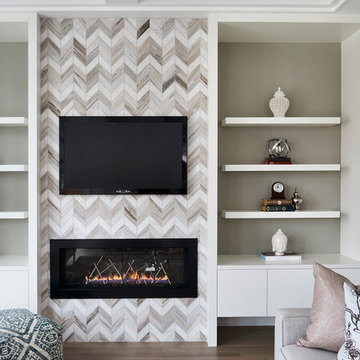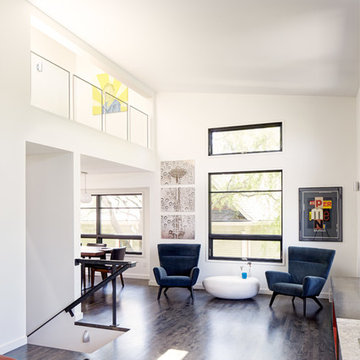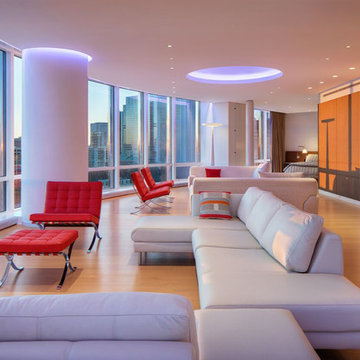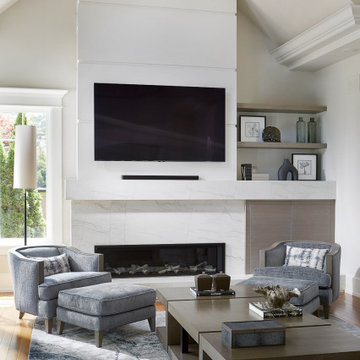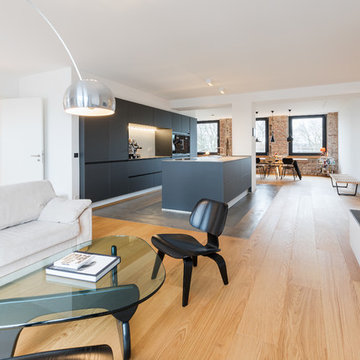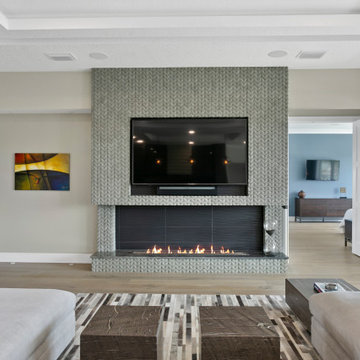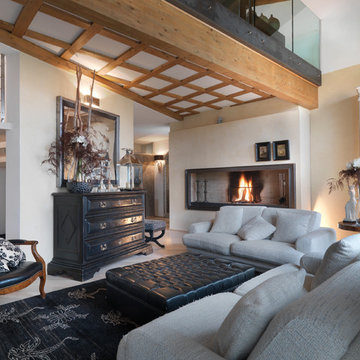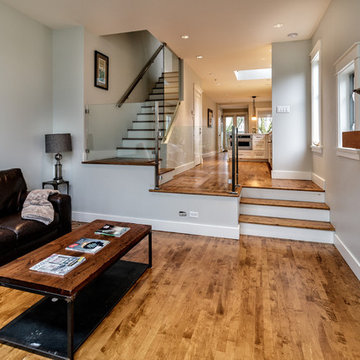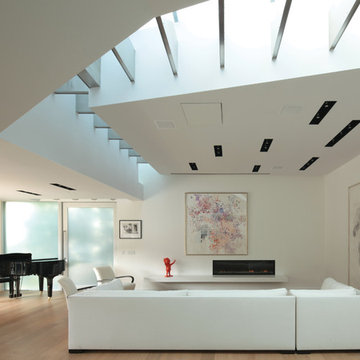800 Billeder af loftstue med aflang pejs
Sorteret efter:
Budget
Sorter efter:Populær i dag
61 - 80 af 800 billeder
Item 1 ud af 3
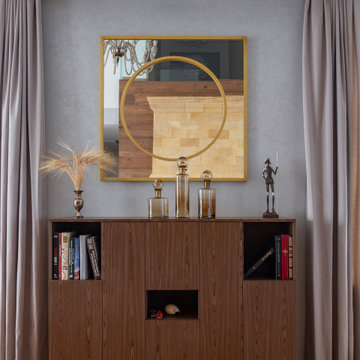
Дизайн-проект реализован Бюро9: Комплектация и декорирование. Руководитель Архитектор-Дизайнер Екатерина Ялалтынова.
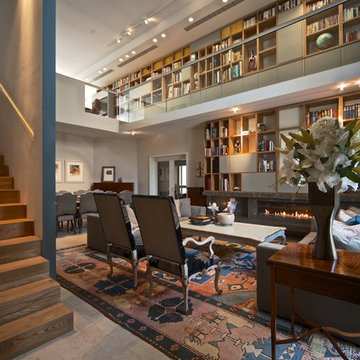
camilleriparismode projects and design team were approached to rethink a previously unused double height room in a wonderful villa. the lower part of the room was planned as a sitting and dining area, the sub level above as a tv den and games room. as the occupants enjoy their time together as a family, as well as their shared love of books, a floor-to-ceiling library was an ideal way of using and linking the large volume. the large library covers one wall of the room spilling into the den area above. it is given a sense of movement by the differing sizes of the verticals and shelves, broken up by randomly placed closed cupboards. the floating marble fireplace at the base of the library unit helps achieve a feeling of lightness despite it being a complex structure, while offering a cosy atmosphere to the family area below. the split-level den is reached via a solid oak staircase, below which is a custom made wine room. the staircase is concealed from the dining area by a high wall, painted in a bold colour on which a collection of paintings is displayed.
photos by: brian grech
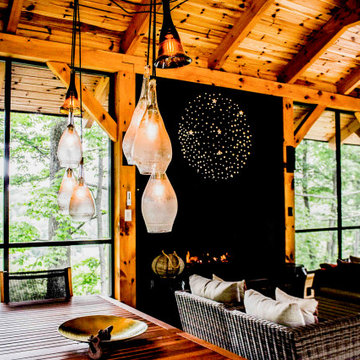
Two beautiful hand blown glass ensemble pendants created and produced for this new project in a country home in Québec.
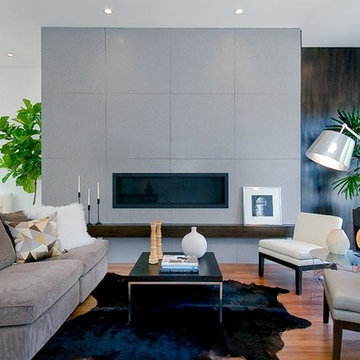
Fireplace wall was the grand prize winner of the Dwell Magazine Caesarstone Challenge. 3' x 3' Caesarstone Pebble Honed Squares, a ribbon fireplace, and a dark stained white oak built in hidden cabinetry and mantel complete the look. Staging by Kaidan Erwin. Open House Photography.
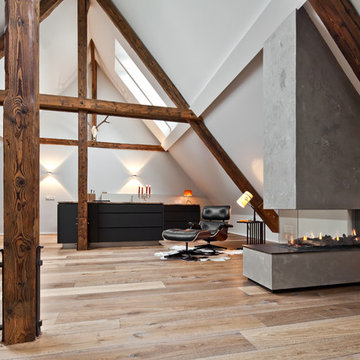
Moderner Gaskamin ausgestattet mit Holzimitaten. Dezente Betonspachtelung mit Einschlüssen. Blick vom Wohn- in den Küchenbereich. Auflagematerial Feuerungstisch: handverlesener Rohstahl in 9mm.
© Ofensetzerei Neugebauer Kaminmanufaktur
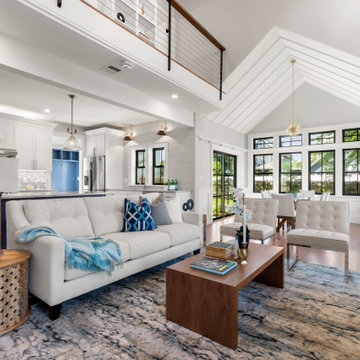
Stylish Open Concept Kitchen w/ marble countertops, stunning Calacatta mosaic tile and shiplap backsplashes, top-of-the-line Appliances, and in-drawer charging station.
Dramatic double-height Living Room with chevron paneling, gas fireplace with elegant stone surround, and exposed rustic beams
800 Billeder af loftstue med aflang pejs
4
