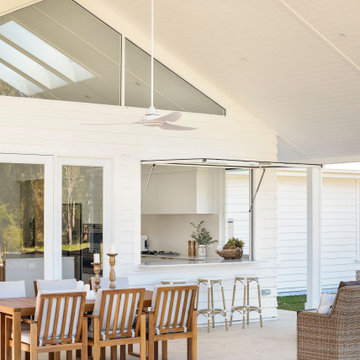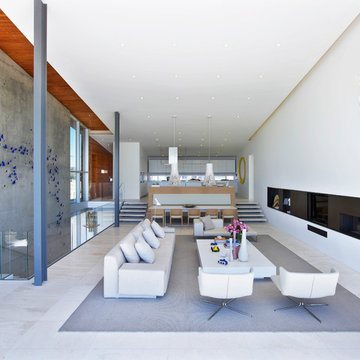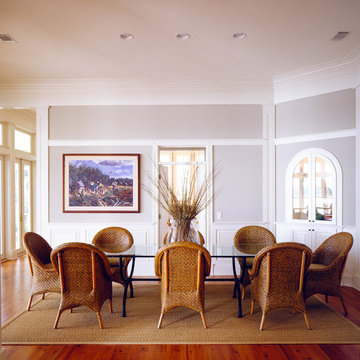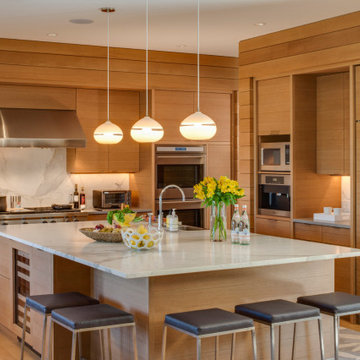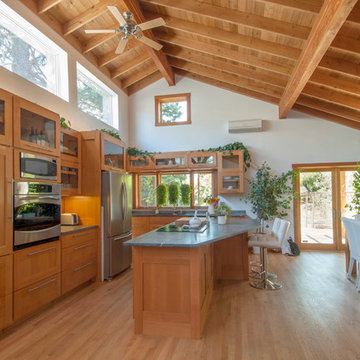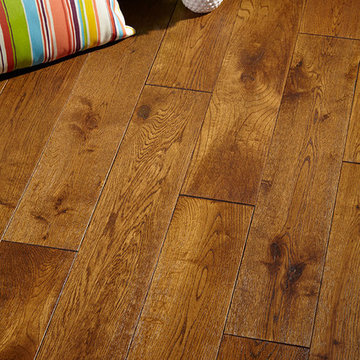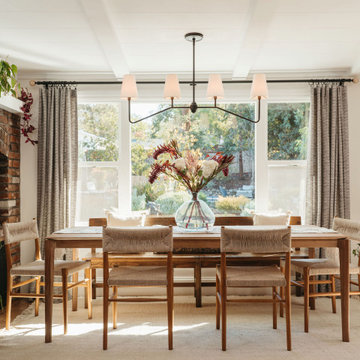2.384 billeder af maritim design og indretning
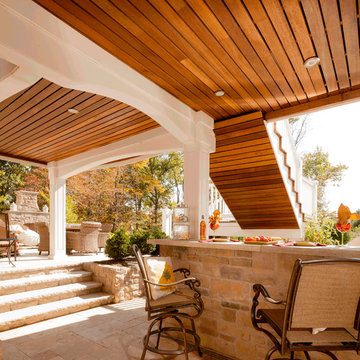
Area under this raised Deck was transformed it into a shaded, outdoor kitchen with a serving bar, stone piers, azek raised panel columns and arches over the girder...giving it the feeling of an outdoor cafe, the kind of place you'd like to linger for awhile.
Outdoor Kitchen below raised Deck. Design and Construction by Decks by Kiefer, Martinsville, NJ USA. (Frank Gensheimer Photography)
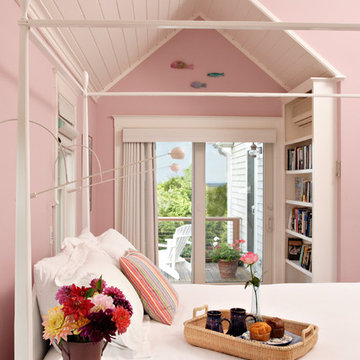
White beadboard and soft pink walls make this small space very cozy.
Dan Cutrona Photography
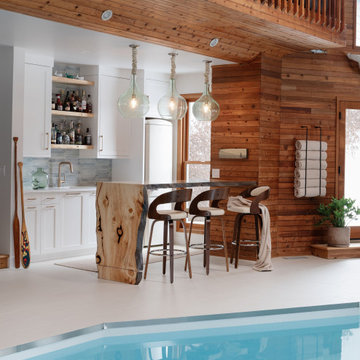
We were pleased to work with our clients to transform their pool room into the cozy, welcoming, and functional retreat of their dreams!
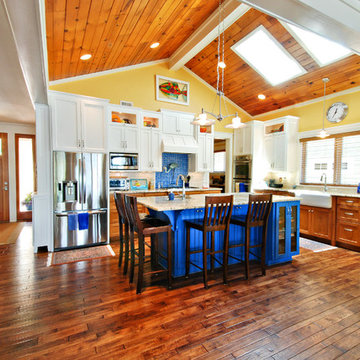
The interior of the home is open and bright, drawing light in from the many large windows.

The Laurel was a project that required a rigorous lesson in southern architectural vernacular. The site being located in the hot climate of the Carolina shoreline, the client was eager to capture cross breezes and utilize outdoor entertainment spaces. The home was designed with three covered porches, one partially covered courtyard, and one screened porch, all accessed by way of French doors and extra tall double-hung windows. The open main level floor plan centers on common livings spaces, while still leaving room for a luxurious master suite. The upstairs loft includes two individual bed and bath suites, providing ample room for guests. Native materials were used in construction, including a metal roof and local timber.
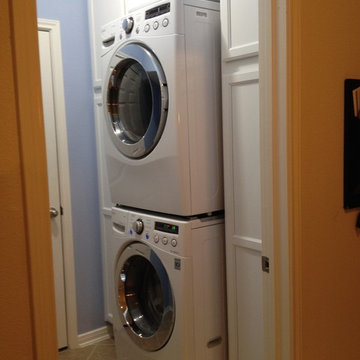
View from the entry way. The room is only 66" wide. A stacking kit was installed on top of the washer and the dryer hoisted up on top and locked into place. Washer and dryer slid into place with ease. All connections are accessible in the cabinets.
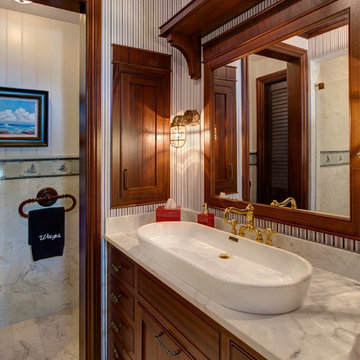
The walnut wood vanity houses a large trough-like sink in this nautical inspired guest bathroom.
Taylor Architectural Photography
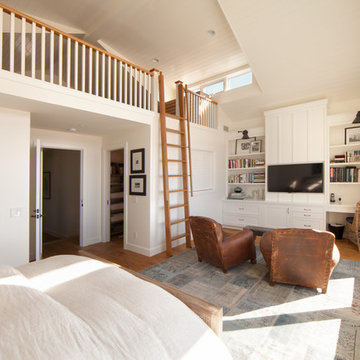
Master bedroom with loft
Casual beach style
Interior design Karen Farmer
Photo Chris Darnall
2.384 billeder af maritim design og indretning
3




















