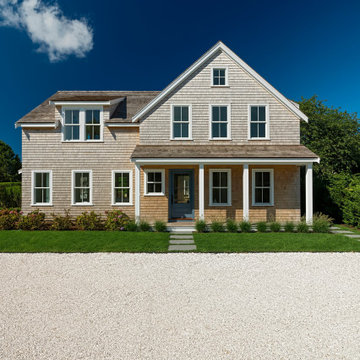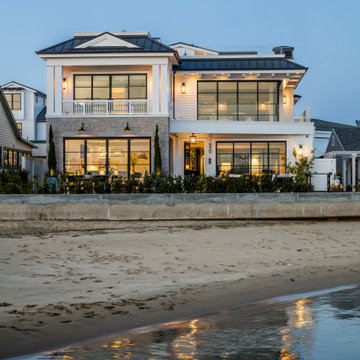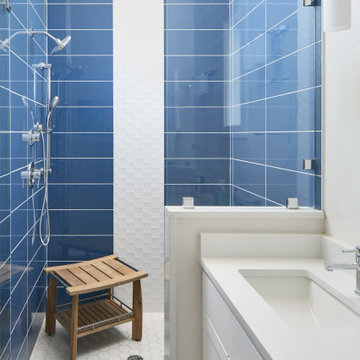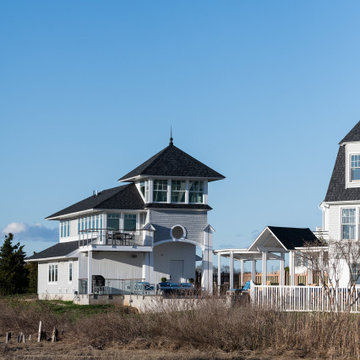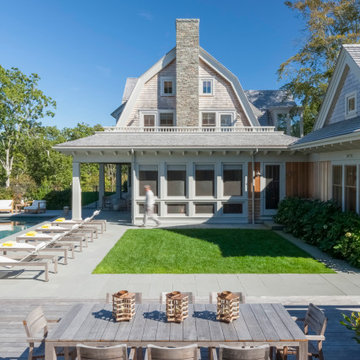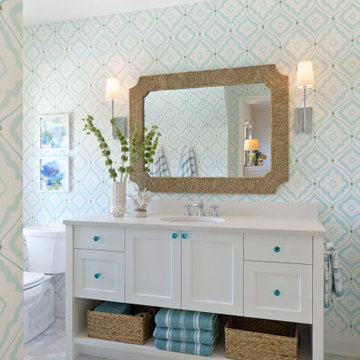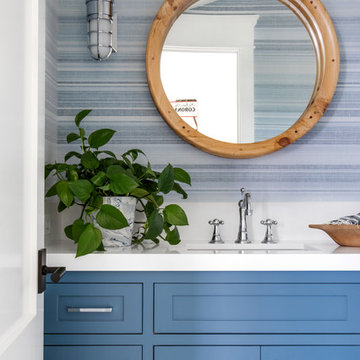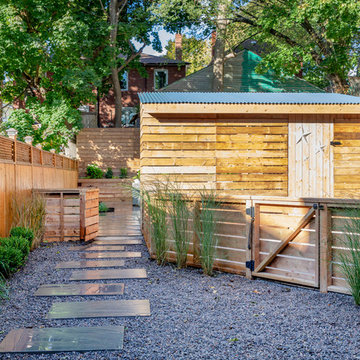48.701 billeder af maritim design og indretning

Perfect for a small rental for income or for someone in your family, this one bedroom unit features an open concept.

Subway shaped tile installed in a vertical pattern adds a more modern feel. Tile in soothing spa colors envelop the shower. A cantilevered quartz bench in the shower rests beneath over sized niches providing ample storage.
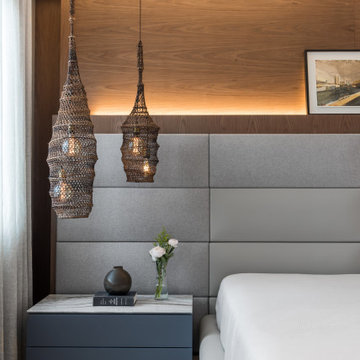
Modern master bedroom with modern furniture, custom wood back panel and wall headboard.

Pocket doors with unique opens up to the large scullery with lots of hidden storage, an office nook and beautiful floating shelves.
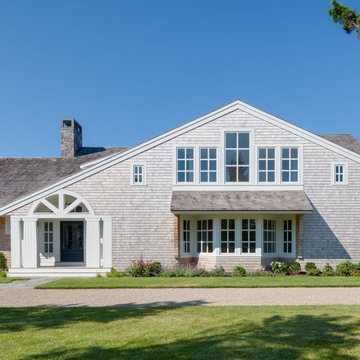
Arrowhead Point is a classic Shingle Style home located on a peninsula with vast views of the surrounding cove and the ocean beyond. The dominant gable and entry way greet passersby and welcome visitors to the seaside home. The entry, framed by flattened columns, is purposefully situated to the side, helping to integrate the master bedroom wing and the horizontality of the house. Upon entering, the commanding water view is immediately visible. As dynamic as the vistas, is the design of the house itself.
PSD Scope Of Work: Architecture, Landscape Architecture, Construction,
Living Space: 3,869ft² |
Photography: Brian Vanden Brink |
Portfolio: https://www.psdab.com/portfolio/arrowhead-point

This beautiful kitchen is perfect for friends and family to gather around, cook meals together, or to simply enjoy an afternoon of baking with the kids. The large central island has plenty of storage including a mixer lift, a microwave drawer, and trash/recycle bins. Easy maintenance and kid friendly with plenty of storage were on top of our list.
Cabinets: Sollera Cabinets, Custom Colors

After shot of the family area
Transitional/Coastal designed family room space. With custom white linen slipcover sofa in the L-Shape. How gorgeous are these custom Thibaut pattern X-benches along with the navy linen oversize custom tufted ottoman. Lets not forget the

Interior view of the Northgrove Residence. Interior Design by Amity Worrell & Co. Construction by Smith Builders. Photography by Andrea Calo.
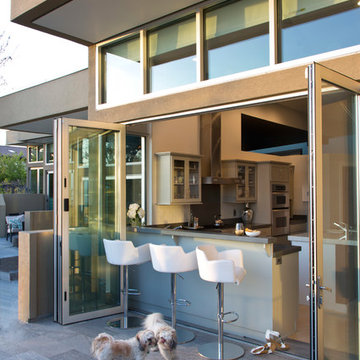
This lakeside luxury home in the Denver metro area is warm yet vibrant and beautifully welcoming. The interior design by Andrea Schumacher Interiors is laden with bright colors, vivid patterns and rich textures that play on the exotic side. The finished project is one where the views on the inside of the contemporary Colorado lake home rival the ones on the outside.
48.701 billeder af maritim design og indretning
3



















