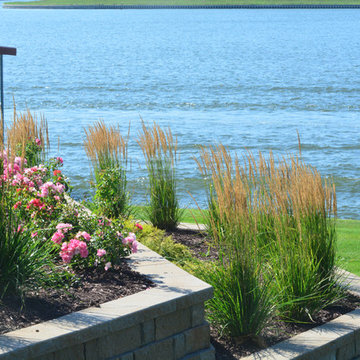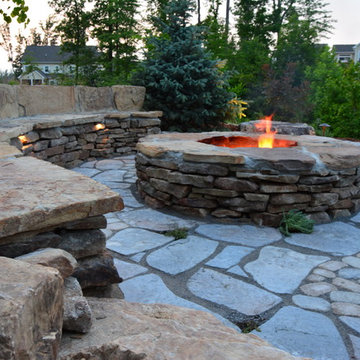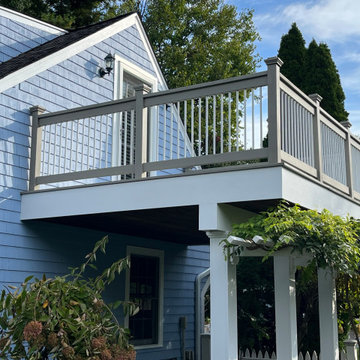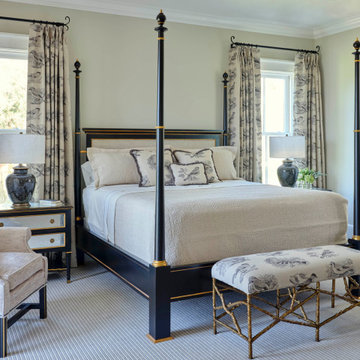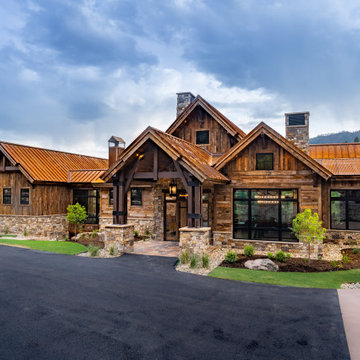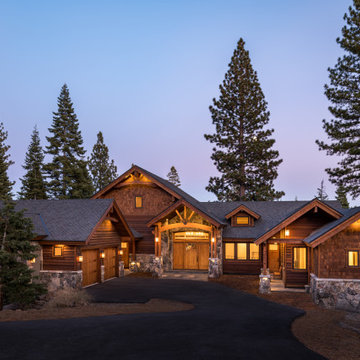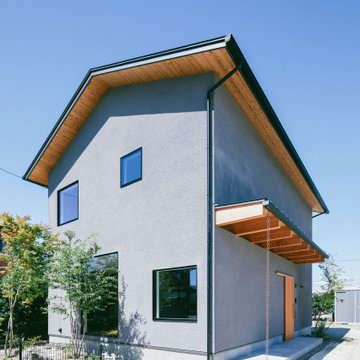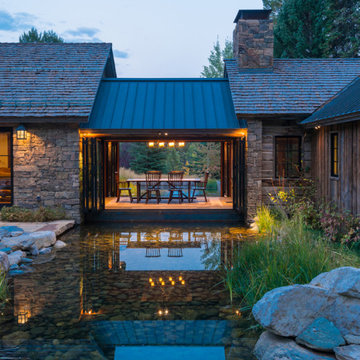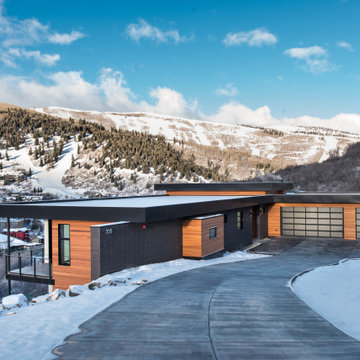30.484 billeder af rustik design og indretning

This freestanding covered patio with an outdoor kitchen and fireplace is the perfect retreat! Just a few steps away from the home, this covered patio is about 500 square feet.
The homeowner had an existing structure they wanted replaced. This new one has a custom built wood
burning fireplace with an outdoor kitchen and is a great area for entertaining.
The flooring is a travertine tile in a Versailles pattern over a concrete patio.
The outdoor kitchen has an L-shaped counter with plenty of space for prepping and serving meals as well as
space for dining.
The fascia is stone and the countertops are granite. The wood-burning fireplace is constructed of the same stone and has a ledgestone hearth and cedar mantle. What a perfect place to cozy up and enjoy a cool evening outside.
The structure has cedar columns and beams. The vaulted ceiling is stained tongue and groove and really
gives the space a very open feel. Special details include the cedar braces under the bar top counter, carriage lights on the columns and directional lights along the sides of the ceiling.
Click Photography
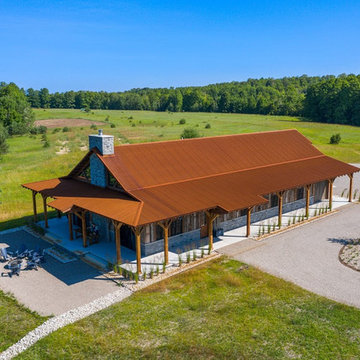
This beautiful barndominium features our A606 Weathering Steel Corrugated Metal Roof.

Photo: Audrey Hall.
For custom luxury metal windows and doors, contact sales@brombalusa.com
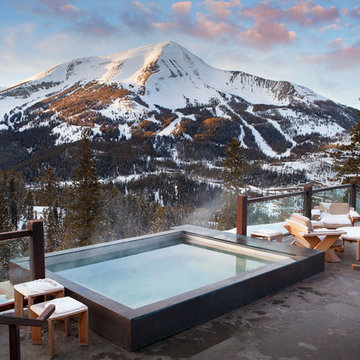
The Yellowstone Club, America’s most exclusive ski resort, is located in Big Sky, Montana and is a playground for the outdoor enthusiast who enjoys luxury. Centre Sky Architecture renovated the mid-mountain Rainbow Lodge from 5,000 square feet to almost 14,000 square feet. The original lodge had a heavy emphasis on a traditional feel, touting log walls and trusses and boasting the log cabin feel.
The color scheme went to grey and beige tones, lightening the interior. The dining room and kitchen were both expanded, a patio, two spas, a copper pool, and a workout facility were also added to the lodge.
(photos by Gibeon Photography)

This three-bedroom, two-bath home, designed and built to Passive House standards*, is located on a gently sloping hill adjacent to a conservation area in North Stamford. The home was designed by the owner, an architect, for single-floor living.
The home was certified as a US DOE Zero Energy Ready Home. Without solar panels, the home has a HERS score of 34. In the near future, the homeowner intends to add solar panels which will lower the HERS score from 34 to 0. At that point, the home will become a Net Zero Energy Home.
*The home was designed and built to conform to Passive House certification standards but the homeowner opted to forgo Passive House Certification.
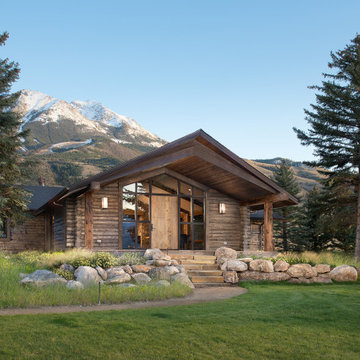
Front Entry. Sustainable Landscape Architecture design. Naturalistic design style, highlighting the architecture and situating the home in it's natural landscape within the first growing season. Large Private Ranch in Emigrant, Montana. Architecture by Formescent Architects | Photography by Jon Menezes
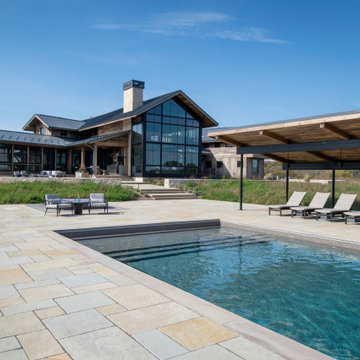
Nestled on 90 acres of peaceful prairie land, this modern rustic home blends indoor and outdoor spaces with natural stone materials and long, beautiful views. Featuring ORIJIN STONE's Westley™ Limestone veneer on both the interior and exterior, as well as our Tupelo™ Limestone interior tile, pool and patio paving.
Architecture: Rehkamp Larson Architects Inc
Builder: Hagstrom Builders
Landscape Architecture: Savanna Designs, Inc
Landscape Install: Landscape Renovations MN
Masonry: Merlin Goble Masonry Inc
Interior Tile Installation: Diamond Edge Tile
Interior Design: Martin Patrick 3
Photography: Scott Amundson Photography
30.484 billeder af rustik design og indretning
1






















