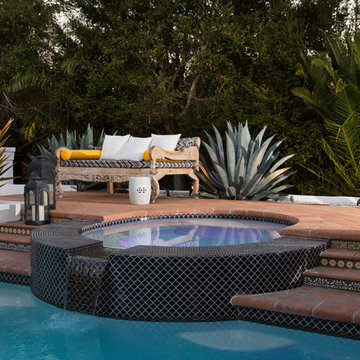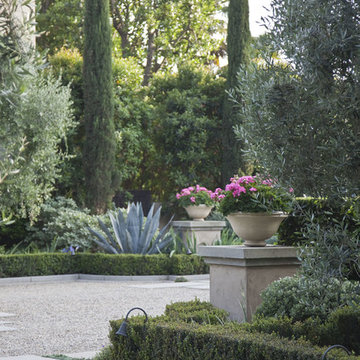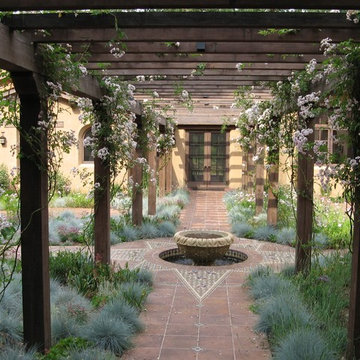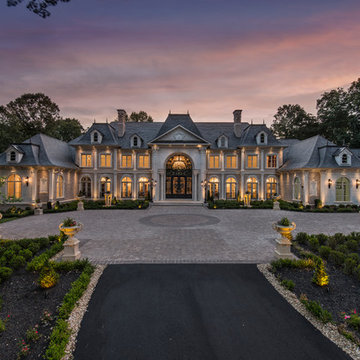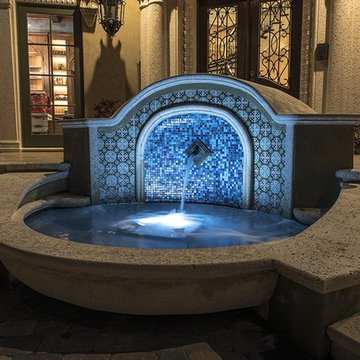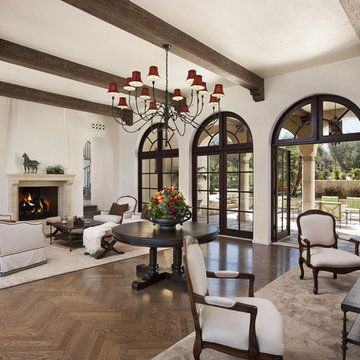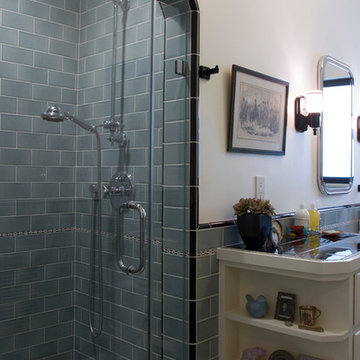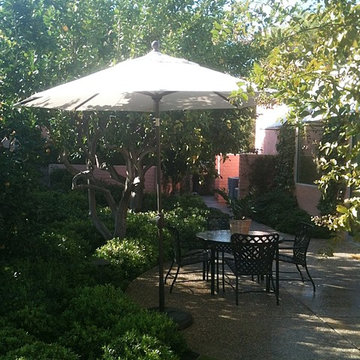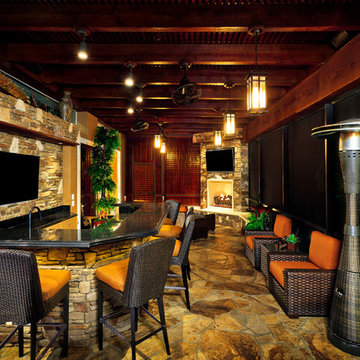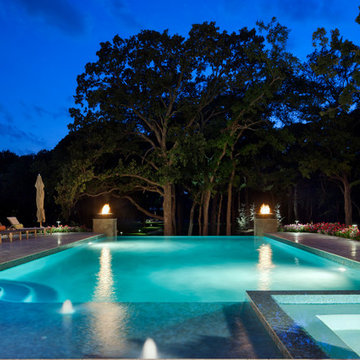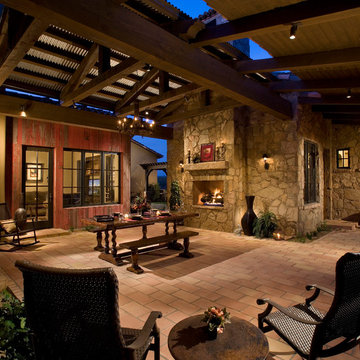28.846 billeder af middelhavs design og indretning
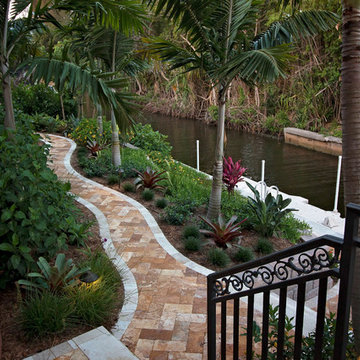
One feature palm was salvaged when this seven year old Mediterranean style residence on the Caloosahatchee River underwent a complete landscape and hardscape remodel in the beginning of 2015. The landscape had not been properly maintained for a few years prior to when the new owners purchased in 2014, was overgrown and unhealthy and therefore was in need of a complete evaluation and landscape overhall.
The original red brick concrete pavers were removed and replaced with a gold travertine blend with ivory travertine border for accent. The front entry stair was expanded and redesigned for a more significant and welcoming front door. The side yard had a significant slope from the foundation of the house to the seawall and had significant erosion damage. This space was re-graded, grading and drainage was repaired and re-routed and a 70 foot long retaining wall was installed. The retaining wall not only solved the stormwater washout problem, but also provided a level space for a private side yard tropical palm garden and pathway to access both the pool deck and the walk along the seawall. The stairs to the pool deck, dock and landing were all completely modified for ease of use.
Aside from the tropical and beautiful landscape that was installed, the most significant visual and aesthetic improvement to this property was the addition of three 9 foot tall by 5 foot wide natural stone water walls with stone basins that were designed to fit within the archways at the driveway entry and designed to complement the architecture of the residence. These water walls offer ambient noise, visual interest and have completely improved the use and entry experience for the homeowner and visitors. Tropical shade bromeliads, alocasias, cordylines and ferns dress up the new landscape beds at the entry and along the front foundation where previously red brick intersected the foundation walls for a mundane solution.
Other elements of interest include the cable wire espalier that was installed in front of the archway on both sides of the entry way for colorful bougainvillea trellis vine to climb and soften the tall walls and eventually connect over the arch. Confederate jasmine vine will soften the garage corner on the cable wire trellis installed and there is also a 4 foot wide by 18 foot tall cable wire espalier on a tall, once stark, wall on the pool deck. Three pool planters were reconfigured and planted with large triple princess palms and bold blue-tone pottery was selected to add interest and color to the pool deck. Micro-drip irrigation was connected to the pool planters and pottery for a low maintenance solution.
This project was a collaborative effort with an ideal client who was open to all design ideas, who worked closely with the design team, and was a great success for both the client and R.S. Walsh Landscaping.
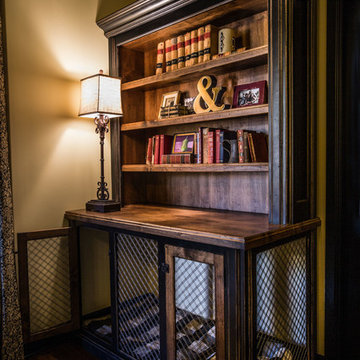
A custom bookcase was built to house a dog kennel at the base. Metal inserts were used for a decorative touch and ventilation.
Chad Ulam Photography
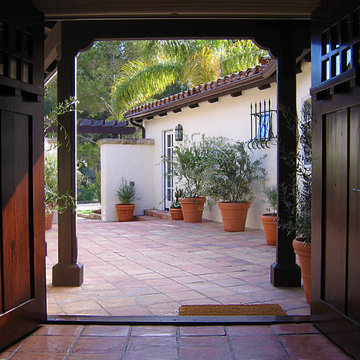
Design Consultant Jeff Doubét is the author of Creating Spanish Style Homes: Before & After – Techniques – Designs – Insights. The 240 page “Design Consultation in a Book” is now available. Please visit SantaBarbaraHomeDesigner.com for more info.
Jeff Doubét specializes in Santa Barbara style home and landscape designs. To learn more info about the variety of custom design services I offer, please visit SantaBarbaraHomeDesigner.com
Jeff Doubét is the Founder of Santa Barbara Home Design - a design studio based in Santa Barbara, California USA.
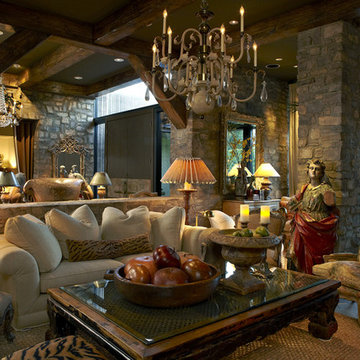
Living room, overlooking entry hall in back and second dining area to the right. Stone facing on these walls and pillars. Exposed beam ceiling. While seemingly counterintuitive, large pieces of furniture will make a space seem larger (smaller ones will do the opposite). Don't hesitate to go big with coffee tables.

The carpet was removed and replaced with new engineered wood floors, with walnut from the owner's childhood home in Ohio. New windows and doors.
Interior Designer: Deborah Campbell
Photographer: Jim Bartsch
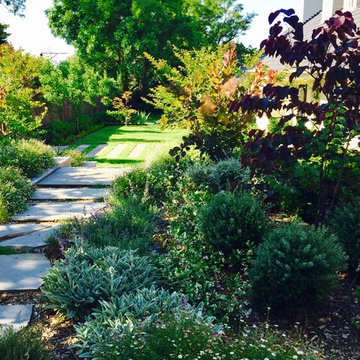
A beautiful garden, designed and constructed in collaboration with Susie Nugent Garden Design.
Our Wattle Park garden features Natural Bluestone Paving and crazypave pathways with Hewnstone Retaining walls, and a very colourful, textured planting scheme designed by Susie.
This garden is a joy to visit, with it's fragrant informal garden beds, leading to a very structured, formal lawn area.
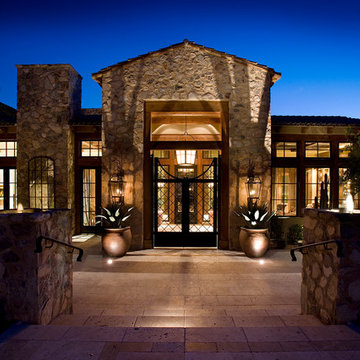
This Ranch Hacienda hillside estate boasts well over 13,000 square feet under roof. A loggia serves as the backbone for the design. Each space, both interior and exterior, has a direct response to the linear expression of outdoor space.
The exterior materials and detailing are rustic and simple in nature. The mass and scale create drama and correspond to the vast desert skyline and adjacent majestic McDowell mountain views.
Features of the house include a motor court with dual garages, a separate guest quarters, and a walk-in cooler.
Silverleaf is known for its embodiment of traditional architectural styles, and this house expresses the essence of a hacienda with its communal courtyard spaces and quiet luxury.
This was the first project of many designed by Architect C.P. Drewett for construction in Silverleaf, located in north Scottsdale, AZ.
Project Details:
Architecture | C.P. Drewett, AIA, DrewettWorks, Scottsdale, AZ
Builder | Sonora West Development, Scottsdale, AZ
Photography | Dino Tonn, Scottsdale, AZ
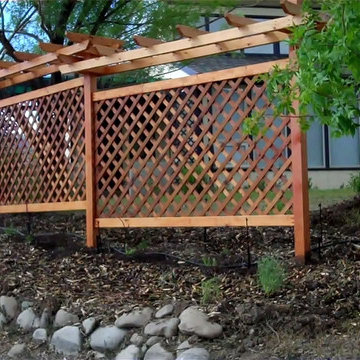
This Trellis was part of an edible landscaping project in Western Colorado. Features include full drip irrigation, emphasis on native and functional plants. Aaron Jerad
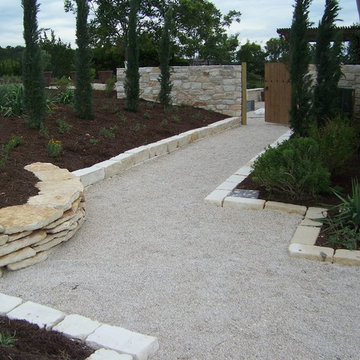
This site had several issues. The most obvious was the never ending wind (this house is near the top of an exposed hill). The other issues were shallow bedrock, compacted "dirt" that wasn't allowing water to soak in, not enough useable outdoor entertaining space. There was an inherent awkwardness since the backyard was basically a side yard due to site orientation on a corner lot. The clients wanted privacy, a Tuscan style meets Texas Hill Country style garden with a water feature. To solve the issue of privacy and high winds, I designed two massed planting beds with layers of mostly evergreen, very drought tolerant plantings. We also added a low wall and gate at the entry to the main patio for extra privacy.
28.846 billeder af middelhavs design og indretning
8



















