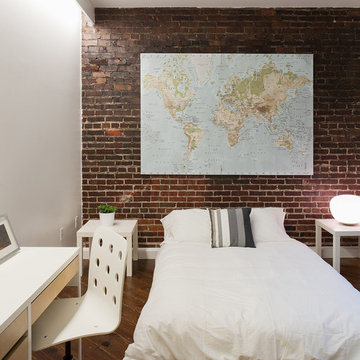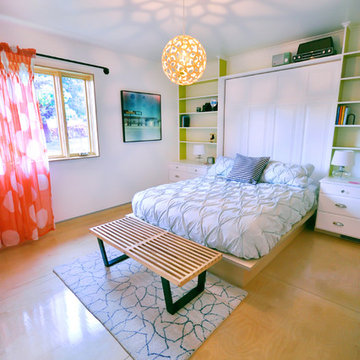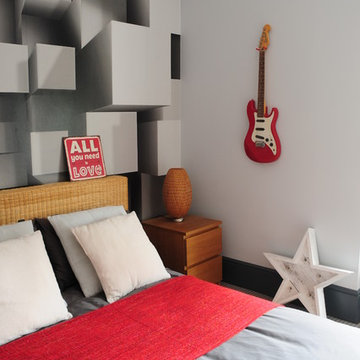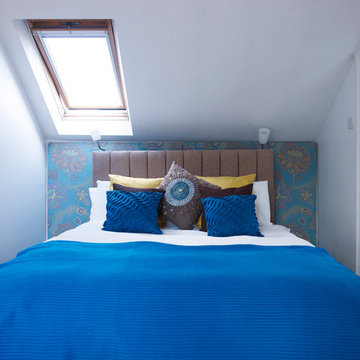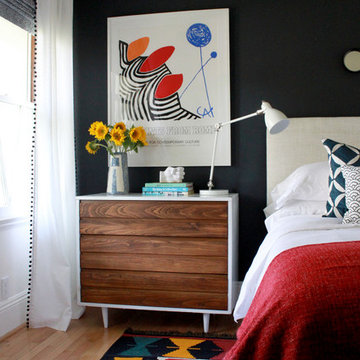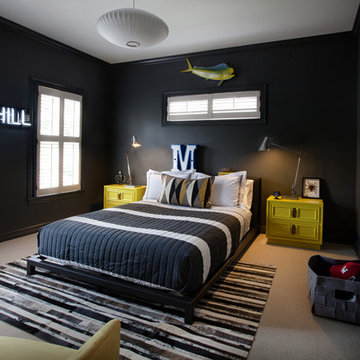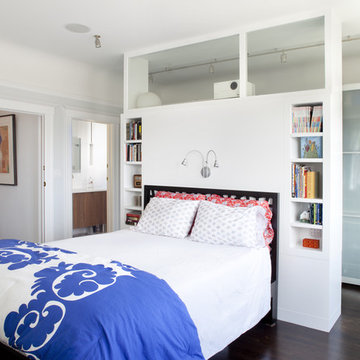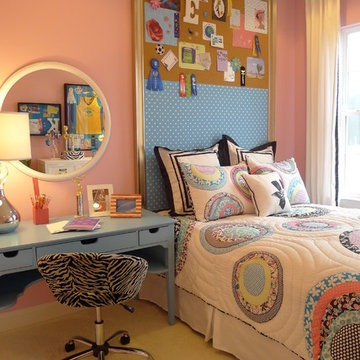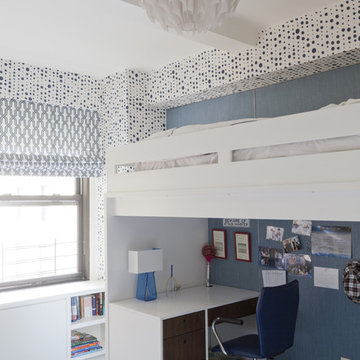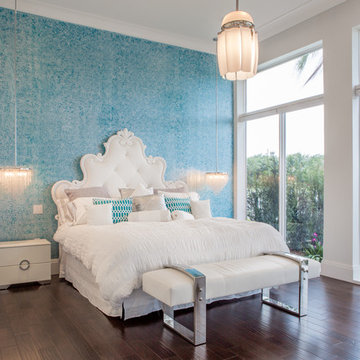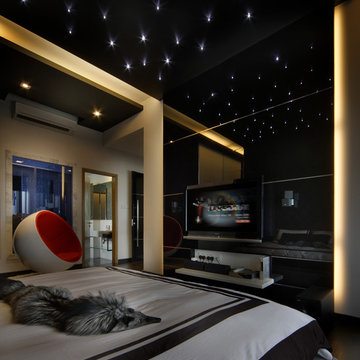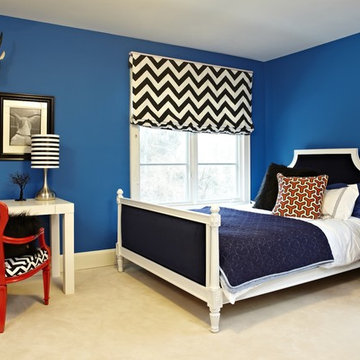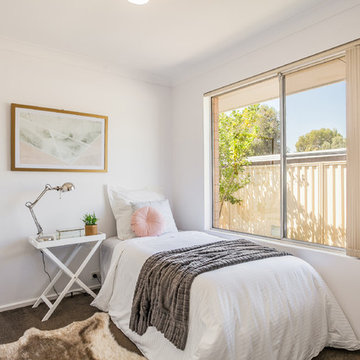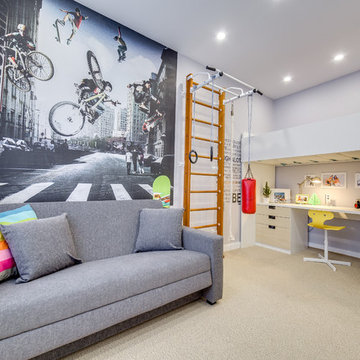622 billeder af moderne design og indretning
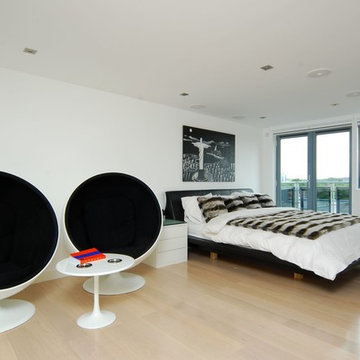
Wooden flooring, double glazed windows and French doors leading to a balcony with views of the London sky line. Climate control options of air conditioning and underfloor heating. Lutron mood lighting, electric blinds, LED down lighters and home theatre style back lighting for television. 42 inch Full HD television with ceiling speakers
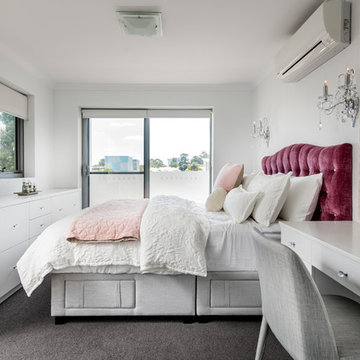
Main Cabinetry: Formica Snowdrift. Accent Facings: Laminex Burnished Wood - Natural Finish. Custom Cabinetry: PL Furniture. Grey Chair: Roxby Lane. Mirror: Custom by Demmer Galleries. Lighting: Beacon Lighting. Accessories: Makstar Wholesale. Linen: Private Collection. Bed: Brosa. Bedhead: Custom Bedhead: Clark St Upholstery.
Photography: DMax Photography
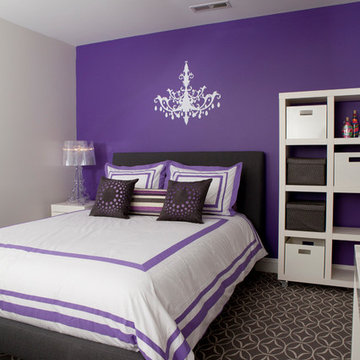
The eclectic chandelier adds to the mix of youthfulness and savvy sophistication that room portrays.
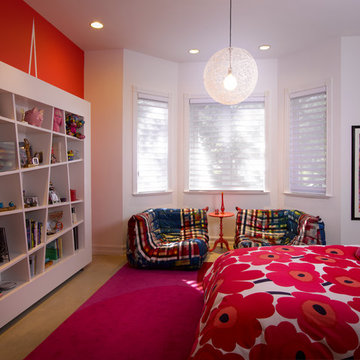
Hollub Homes | Interior design by Helene Hollub | Ken Hayden Photography
Ligne Roset Lines Book Case, Ligne Roset Togo Chairs, Ligne Roset Wool Carpet, Marimekko Bedding, CB2 bed, Moooi Random Light
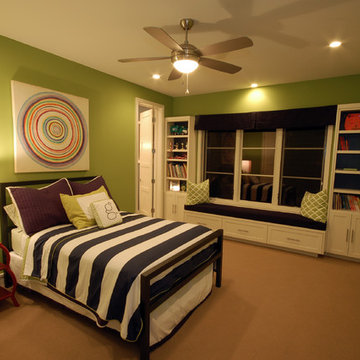
This Westlake site posed several challenges that included managing a sloping lot and capturing the views of downtown Austin in specific locations on the lot, while staying within the height restrictions. The service and garages split in two, buffering the less private areas of the lot creating an inner courtyard. The ancillary rooms are organized around this court leading up to the entertaining areas. The main living areas serve as a transition to a private natural vegetative bluff on the North side. Breezeways and terraces connect the various outdoor living spaces feeding off the great room and dining, balancing natural light and summer breezes to the interior spaces. The private areas are located on the upper level, organized in an inverted “u”, maximizing the best views on the lot. The residence represents a programmatic collaboration of the clients’ needs and subdivision restrictions while engaging the unique features of the lot.
Built by Butterfield Custom Homes
Photography by Adam Steiner
622 billeder af moderne design og indretning
7



















