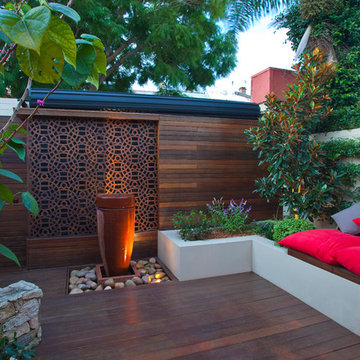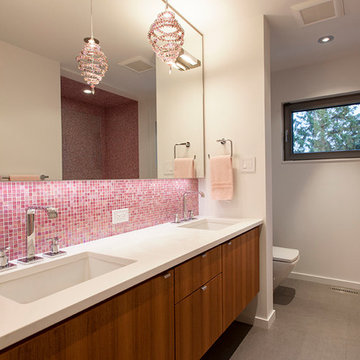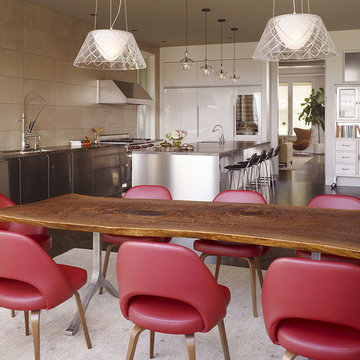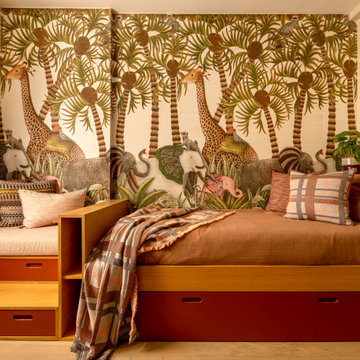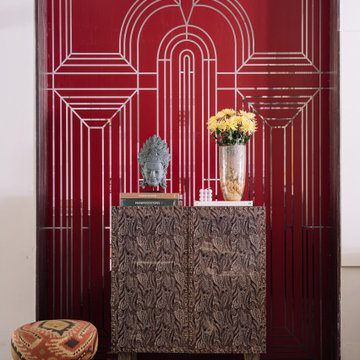49.899 billeder af moderne design og indretning
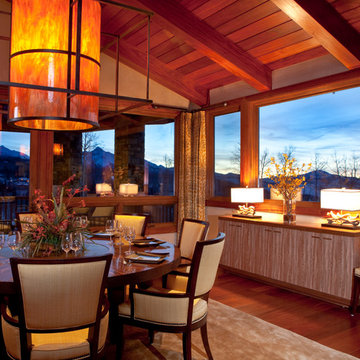
Dining room features custom light fixture large in scale to define the dining area. The round dining table is 72" in diameter and seats 8-10 people. It has a lazy susan in the center!

New Spotted Gum hardwood floors enliven the dining room along with the splash of red wallpaper – an Urban Hardwoods dining table and Cabouche chandelier complete the setting.
Photo Credit: Paul Dyer Photography
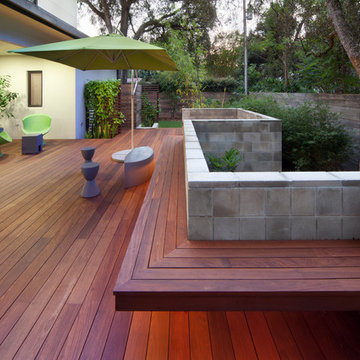
Project by E2 Homes
Landscape and Hardscape design by Evergreen Consulting
Architecture by Green Apple Architecture
Decks by Walk on Wood
Photos by Harvey Smith

Contractor Tandem Construction, Photo Credit: E. Gualdoni Photography, Landscape Architect: Hoerr Schaudt
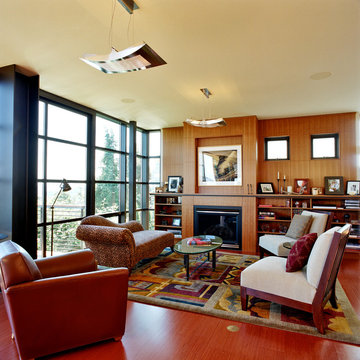
One of the most commanding features of this rebuilt WWII era house is a glass curtain wall opening to sweeping views. Exposed structural steel allowed the exterior walls of the residence to be a remarkable 55% glass while exceeding the Washington State Energy Code. A glass skylight and window walls bisect the house to create a stair core that brings natural daylight into the interiors and serves as the spine, and light-filled soul of the house.
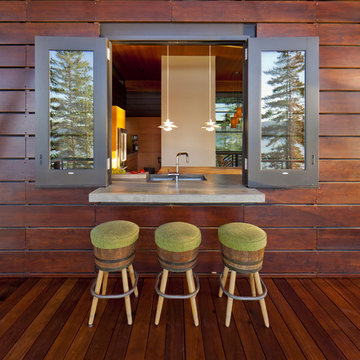
Photo: Shaun Cammack
The goal of the project was to create a modern log cabin on Coeur D’Alene Lake in North Idaho. Uptic Studios considered the combined occupancy of two families, providing separate spaces for privacy and common rooms that bring everyone together comfortably under one roof. The resulting 3,000-square-foot space nestles into the site overlooking the lake. A delicate balance of natural materials and custom amenities fill the interior spaces with stunning views of the lake from almost every angle.
The whole project was featured in Jan/Feb issue of Design Bureau Magazine.
See the story here:
http://www.wearedesignbureau.com/projects/cliff-family-robinson/

Nous avons réussi à créer la salle de bain de la chambre des filles dans un ancien placard

Under a fully automated bio-climatic pergola, a dining area and outdoor kitchen have been created on a raised composite deck. The kitchen is fully equipped with SubZero Wolf appliances, outdoor pizza oven, warming drawer, barbecue and sink, with a granite worktop. Heaters and screens help to keep the party going into the evening, as well as lights incorporated into the pergola, whose slats can open and close electronically. A decorative screen creates an enhanced backdrop and ties into the pattern on the 'decorative rug' around the firebowl.

A long mudroom, with glass doors at either end, connects the new formal entry hall and the informal back hall to the kitchen.

Mt. Washington, CA - Complete Kitchen remodel
Replacement of flooring, cabinets/cupboards, countertops, tiled backsplash, appliances and a fresh paint to finish.

Vibrant living room room with tufted velvet sectional, lacquer & marble cocktail table, colorful oriental rug, pink grasscloth wallcovering, black ceiling, and brass accents. Photo by Kyle Born.
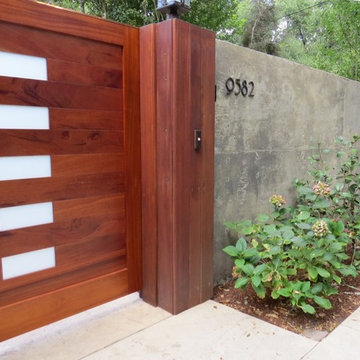
Exterior of Contemporary Mahogany Gate with Stainless Gate Hardware. Photos by 360 Yardware.
49.899 billeder af moderne design og indretning
4



















