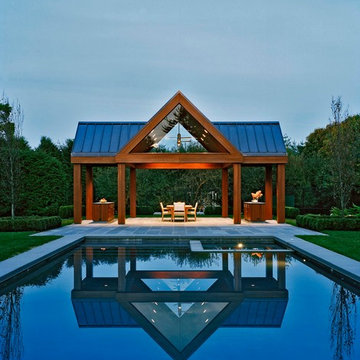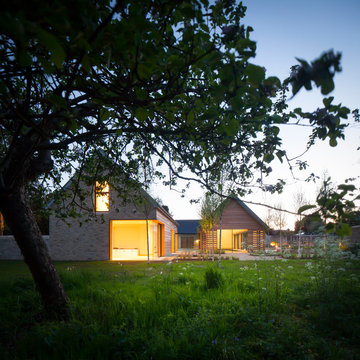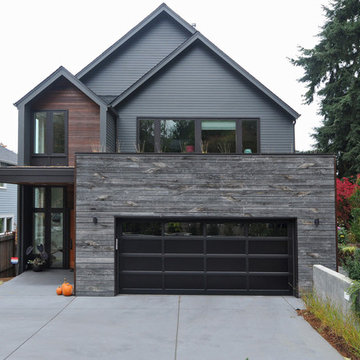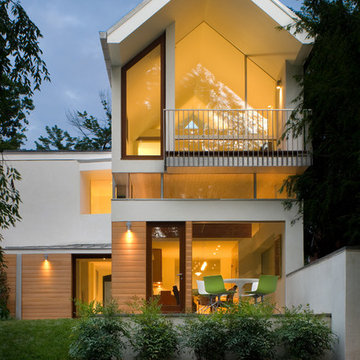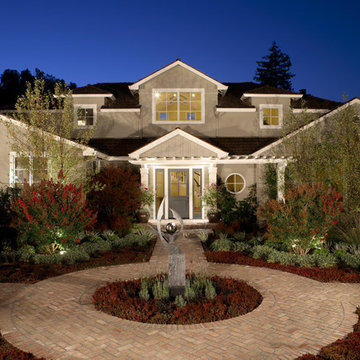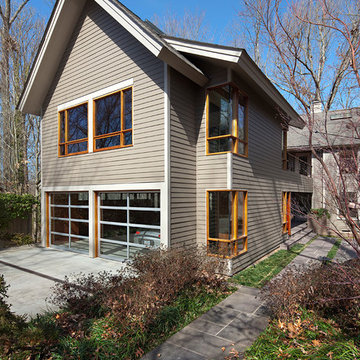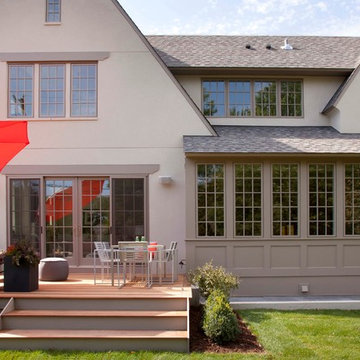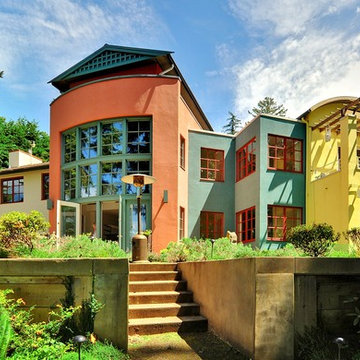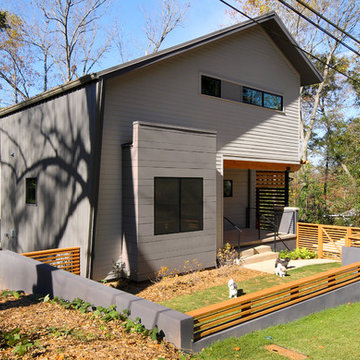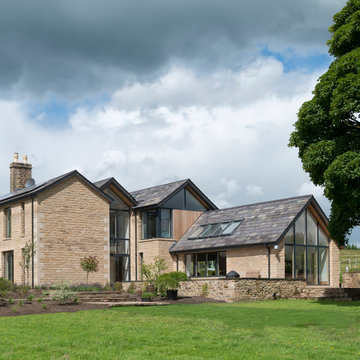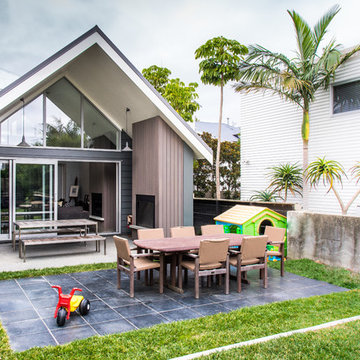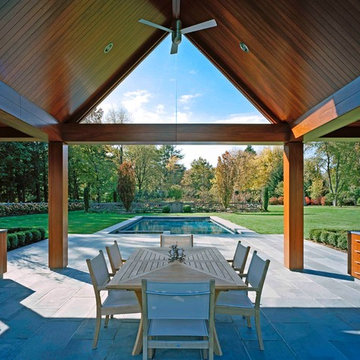17 billeder af moderne design og indretning
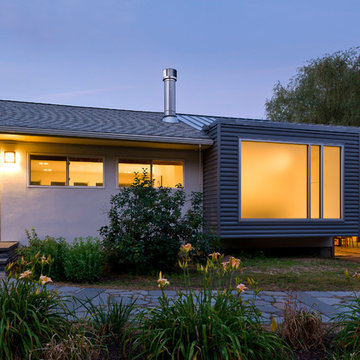
Night view of front facade. A new addition clad in metal with a large expanse of glass fills the courtyard between a ranch house and carport. Photo copyright Nathan Eikelberg.
Find den rigtige lokale ekspert til dit projekt
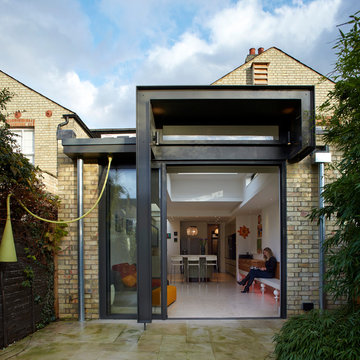
Contemporary extension, kitchen, living dining space with sliding rooflight
Photographs by Hufton and Crow
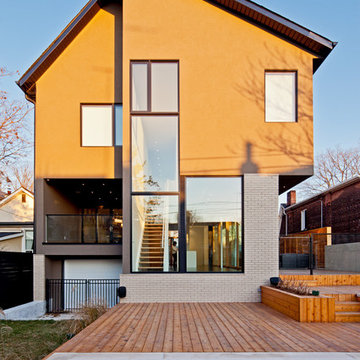
Located in Toronto’s Beaches district, 150_W addresses the challenges of maximizing southern exposure within an east-west oriented mid-lot while exploring opportunities for extended outdoor living spaces designed for the Canadian climate. The building’s plan and section is focused around a south-facing side-yard terrace creating an L-shaped cantilevered volume which helps shelter it from the winter winds while leaving it open to the warmth of the winter sun. This side terrace engages the site and home both spatially and environmentally, extending the interior living environment to a protected outdoor space for year-round use, while providing the framework for integrated passive design strategies.
Architect: nkA
Photography: Peter A. Sellar / www.photoklik.com
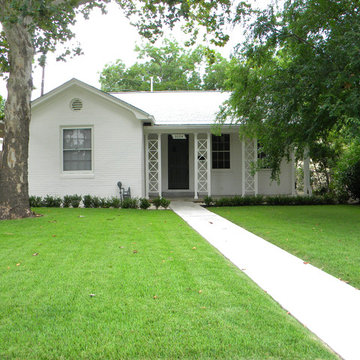
This project was a remodel/expansion of a 1930's cottage; the architect added additional spaces, and a pool, that were modern in style. The landscape is meant to play off of both the home's original, traditional cottage style, as well as the newer, modern additions. The landscape's minimal design is meant to compliment the owner's interior aesthetic. Architecture by Brian Dillard Architecture. Home remodel by Foursquare Builders.
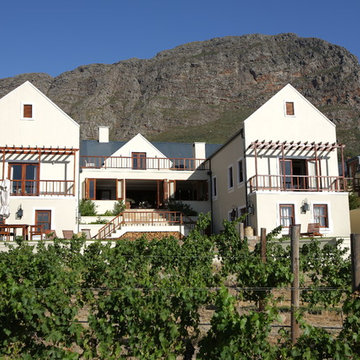
Surrey Holmes by One Design
This large family home was designed and built around the immaculate view that is Franschhoek valley.
Situated within a beautiful estate this intelligently designed home boasts a multiple level H frame design which not only insures great flow and optimal views but also minimizes exposure to the heavy winds the valley is so well known for.
The dining area also doubles as a great outdoor braai area with its massive sliding doors overlooking a stunning infinity pool that flows towards the vineyards.
17 billeder af moderne design og indretning
1



















