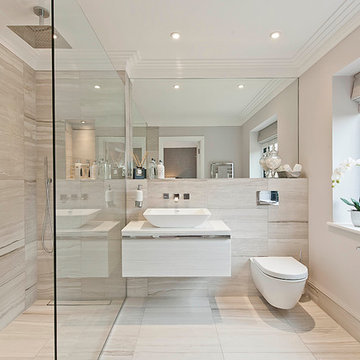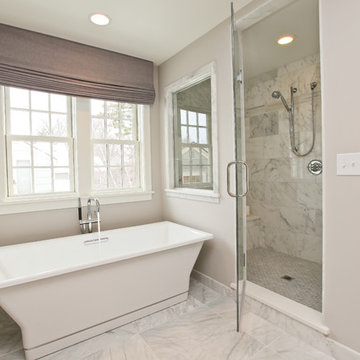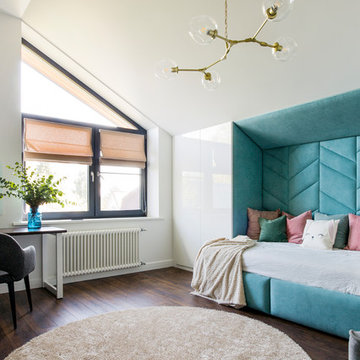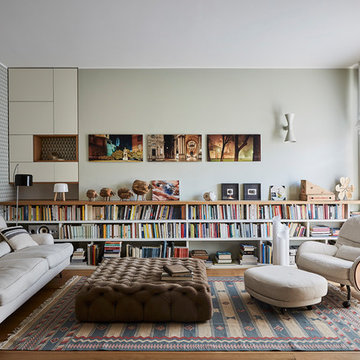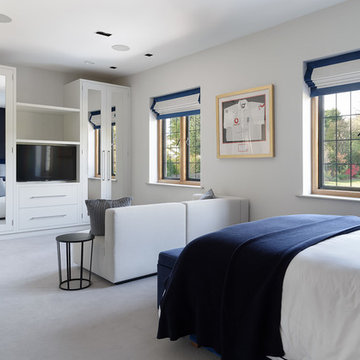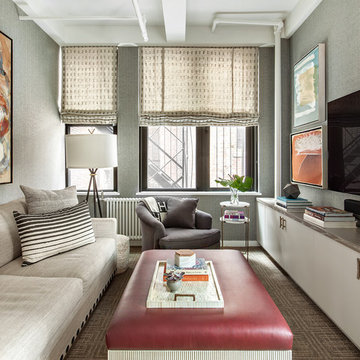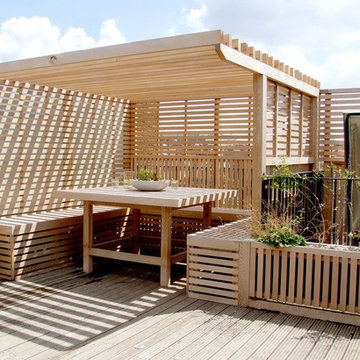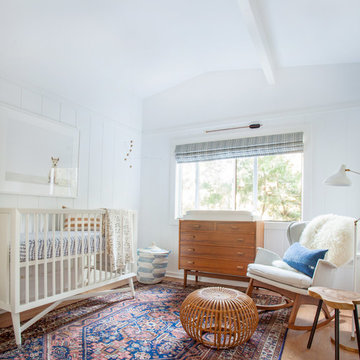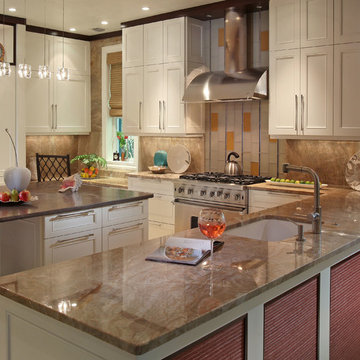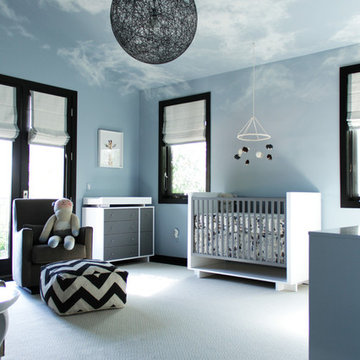1.017 billeder af moderne design og indretning
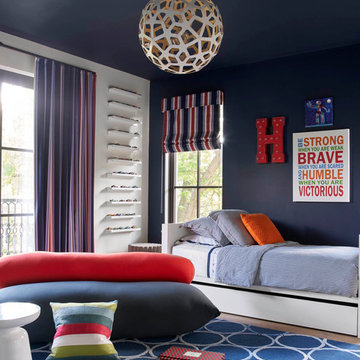
Tatum Brown Custom Homes {Architect: Stocker Hoesterey Montenegro} {Designer: Morgan Farrow Interiors} {Photography: Nathan Schroder}
Find den rigtige lokale ekspert til dit projekt
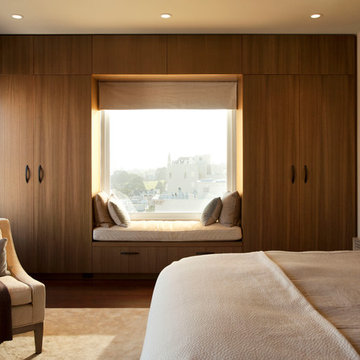
This 1925 Jackson street penthouse boasts 2,600 square feet with an additional 1,000 square foot roof deck. Having only been remodeled a few times the space suffered from an outdated, wall heavy floor plan. Updating the flow was critical to the success of this project. An enclosed kitchen was opened up to become the hub for gathering and entertaining while an antiquated closet was relocated for a sumptuous master bath. The necessity for roof access to the additional outdoor living space allowed for the introduction of a spiral staircase. The sculptural stairs provide a source for natural light and yet another focal point.
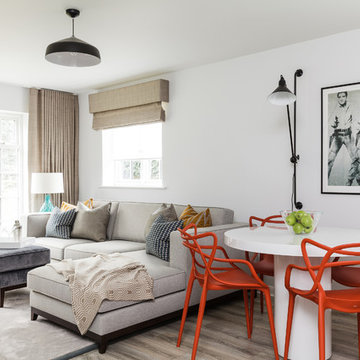
This professional client required a full turnkey interior design service for their property; a two bedroom, ground floor apartment in St. Albans City Centre. The brief was to design a home catering for modern living with touches of the client’s personality throughout.
Key aspects of this project were to create a bright, inviting, contemporary and personalised home with a new master en suite as a major requirement. Inspirations and interests were cited as Elvis and Miami along with fun accent colours and textures, which were all incorporated into the design scheme. Bespoke joinery provided the additional storage to the master bedroom. New flooring throughout and a new bespoke kitchen with all new appliances completed the project.
Simon Maxwell
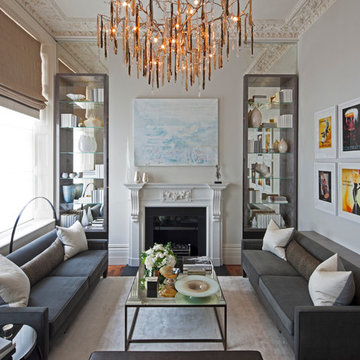
Intarya was briefed to design a duplex apartment at the high profile Lancaster’s development.
It was therefore important to maximise the apartment’s distinctive architectural details such as the impressive double height ceiling of the Reception Room. Floor to ceiling joinery either side of the fireplace does this to excellent effect, using grey stained sycamore in a high gloss finish with antique mirroring to add to the glamorous feel of the interior.
1.017 billeder af moderne design og indretning
1



















