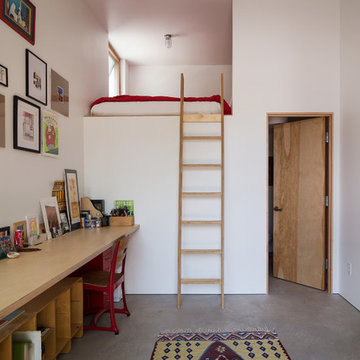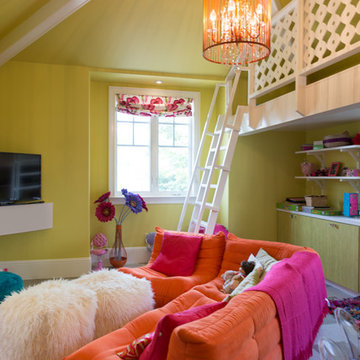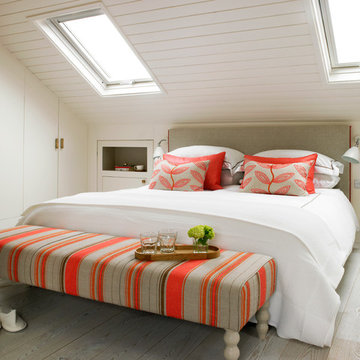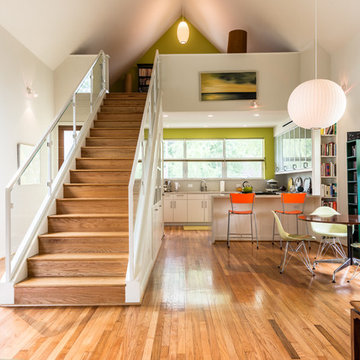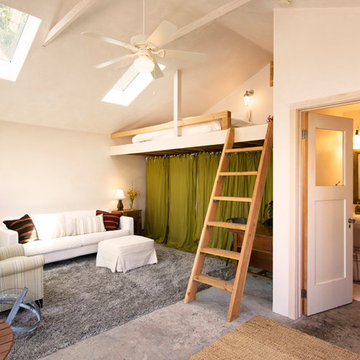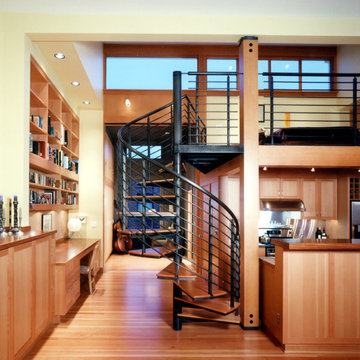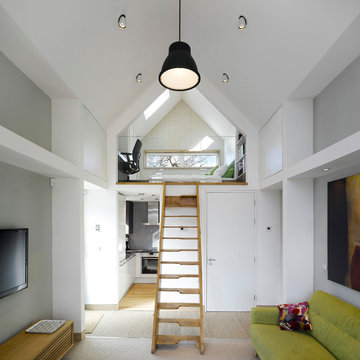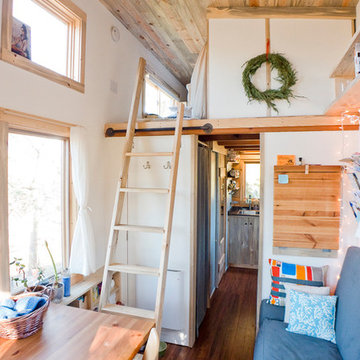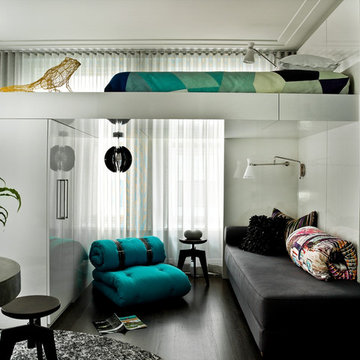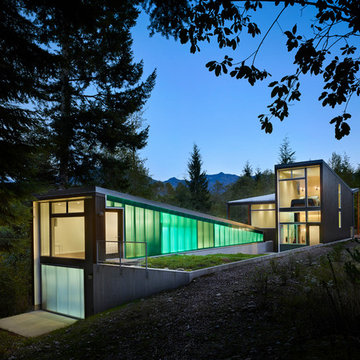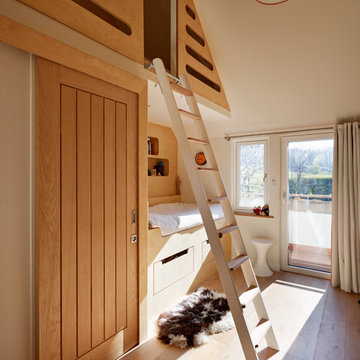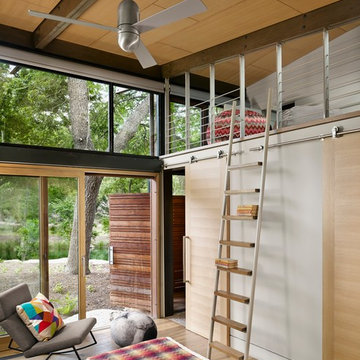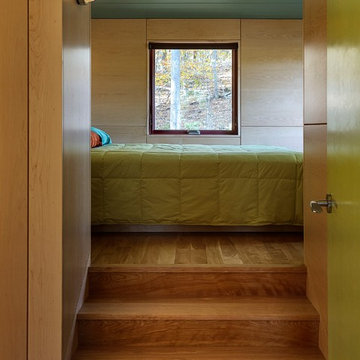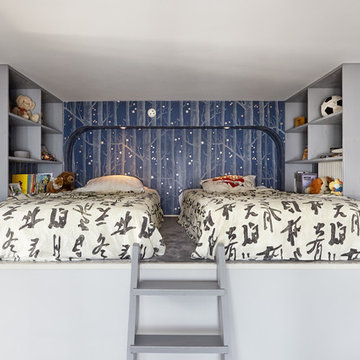25 billeder af moderne design og indretning
Find den rigtige lokale ekspert til dit projekt
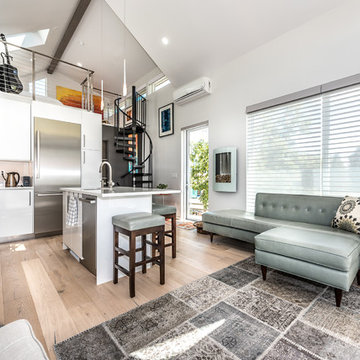
Photography by Patrick Ray
With a footprint of just 450 square feet, this micro residence embodies minimalism and elegance through efficiency. Particular attention was paid to creating spaces that support multiple functions as well as innovative storage solutions. A mezzanine-level sleeping space looks down over the multi-use kitchen/living/dining space as well out to multiple view corridors on the site. To create a expansive feel, the lower living space utilizes a bifold door to maximize indoor-outdoor connectivity, opening to the patio, endless lap pool, and Boulder open space beyond. The home sits on a ¾ acre lot within the city limits and has over 100 trees, shrubs and grasses, providing privacy and meditation space. This compact home contains a fully-equipped kitchen, ¾ bath, office, sleeping loft and a subgrade storage area as well as detached carport.
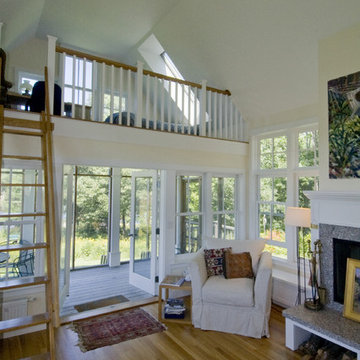
Photo by Robert Perron
A house built in phases- here is the Phase 2 living room with loft.
Plans for this house are available through our Lucia's Little Houses division: www.luciaslittlehouses.com
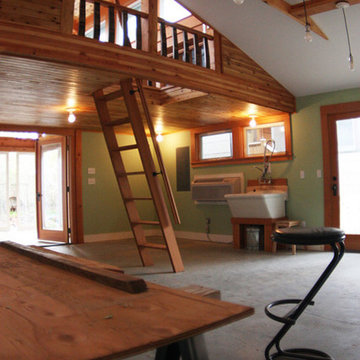
Hammer & Hand transformed an ordinary garage in Southeast Portland into an energy-efficient, sustainably-built art studio and living space in this Accessory Dwelling Unit conversion designed by Departure Design. A custom sliding door assembly provides a cost-effective and water-tight solution for creating living space while maintaining future garage function, if desired. The small-but-spacious garage conversion also features a sleeping loft with ballusters built from wine barrel staves for the wine enthusiast owners.
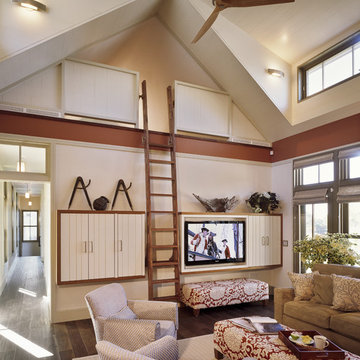
A vacation home designed for a family, to relax in an amazing setting in a home that was created by our sister company Breese Architects (www.breesearchitects.com). Having the Interiors and Architecture studios work together on this project created a sense of connectedness for this home. Working together meant every detail was thought of by our talented teams. All images by Brian VandenBrink
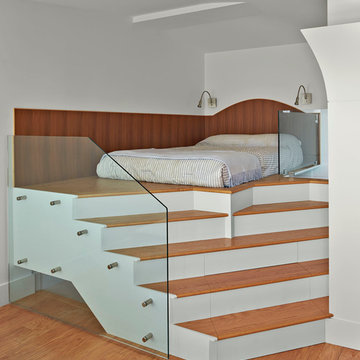
Robert Benson Photography
P.O.Box 2515
Hartford CT 06146
(860) 951-3004
www.RobertBensonPhoto.com
25 billeder af moderne design og indretning
1




















