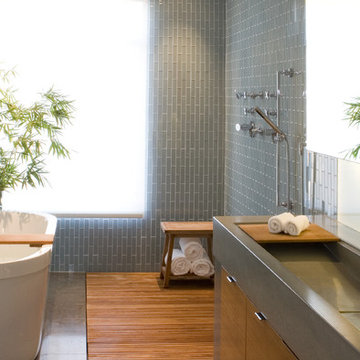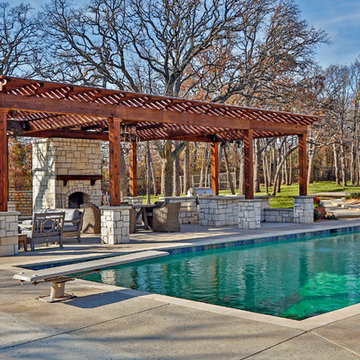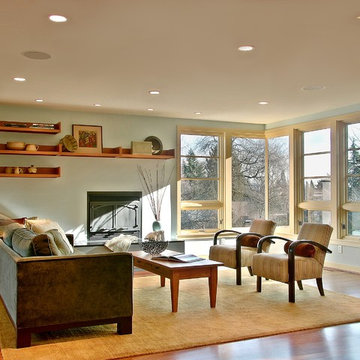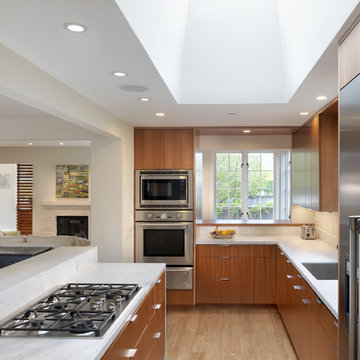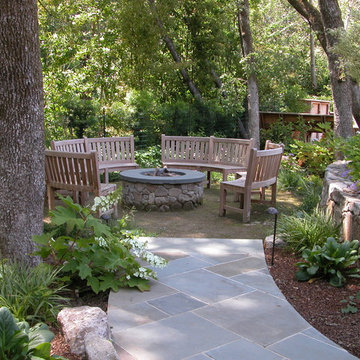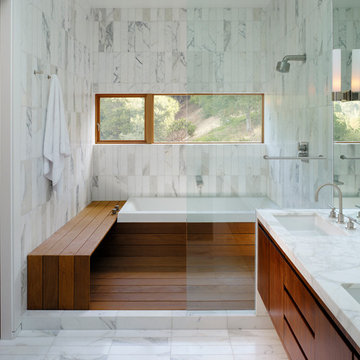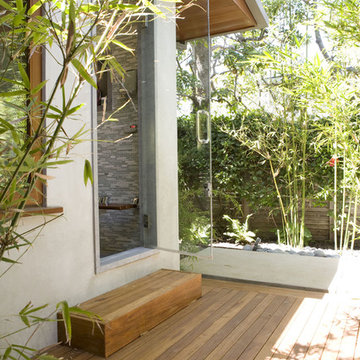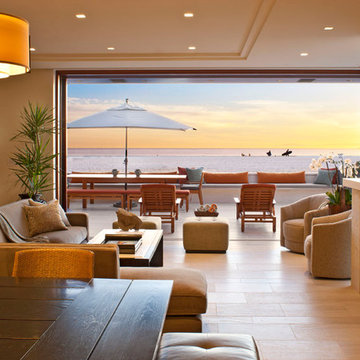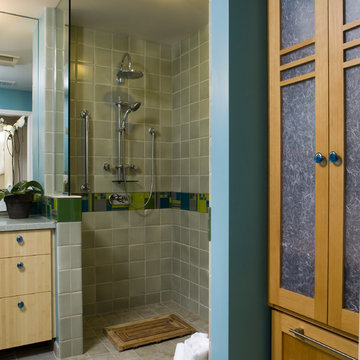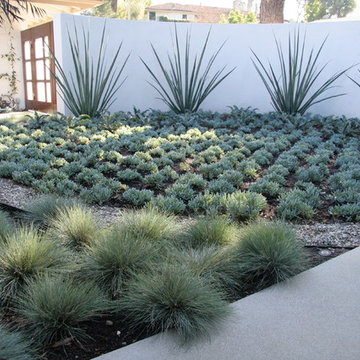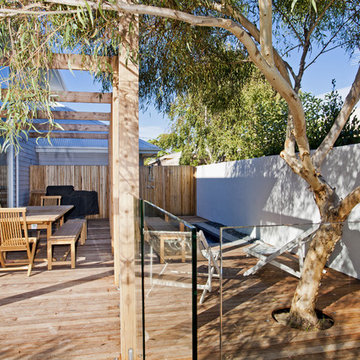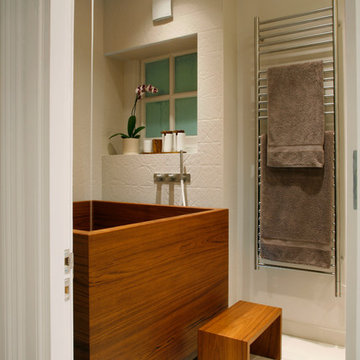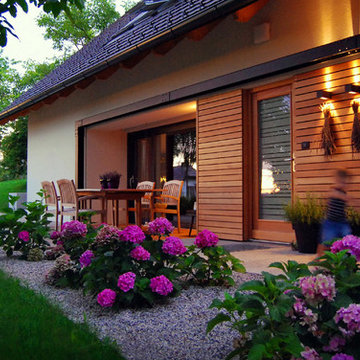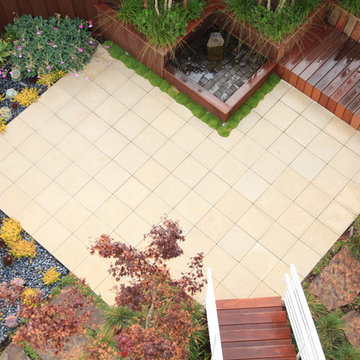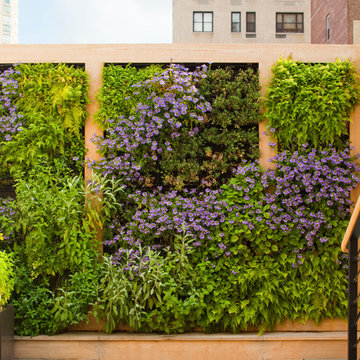88 billeder af moderne design og indretning

Photos: MIkiko Kikuyama
Pendants: Solitaire by Niche Modern
Medicine Cabinet: Kohler
Wall Tile: Graphite Cleft Slate by Stone Source
Floor Tile: Spa White Velvet by Stone Source
Floor Mats: Teak Floor Mat by CB2
Basin: Larissa by Toto
Faucet: Zuchetti
Vanity: Custom Teak veneer ~5'0" x 22"
Tub: Nexus by Toto
Find den rigtige lokale ekspert til dit projekt
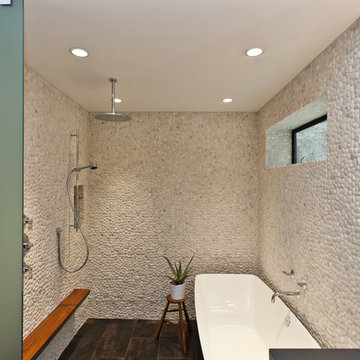
Master bath- Walk-in curbless shower with pebble tile walls, frosted glass partition, teak ledge, rain shower head and deep soaking tub
Frank Paul Perez Photographer
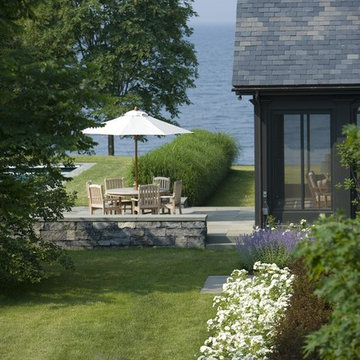
South Cove Residence
Shelburne, Vermont
This 15 acre site is located on the southern end of historic Shelburne Farms, a property originally designed by Frederick Law Olmstead for the Vanderbilt / Webb family. The site design attempts to soften the formal, classical character of the house with a minimal approach to the landscape. The stone and wood house is sited to enjoy both the southern and westerly views while integrating within the rolling agrarian landscape. The design creates a series of outdoor spaces which through classic geometry fade away into the more rugged lakeshore. A simple, yet elegant bluestone terrace bordered by perennials and a low stonewall, creates a space for entertaining on the south side of the house. Large trees of 8" and 10" caliper were planted to add a feeling of maturity to the landscape while creating a sense of intimate scale.
Photo Credit: Westphalen Photography

This 1925 Jackson street penthouse boasts 2,600 square feet with an additional 1,000 square foot roof deck. Having only been remodeled a few times the space suffered from an outdated, wall heavy floor plan. Updating the flow was critical to the success of this project. An enclosed kitchen was opened up to become the hub for gathering and entertaining while an antiquated closet was relocated for a sumptuous master bath. The necessity for roof access to the additional outdoor living space allowed for the introduction of a spiral staircase. The sculptural stairs provide a source for natural light and yet another focal point.
88 billeder af moderne design og indretning
1



















