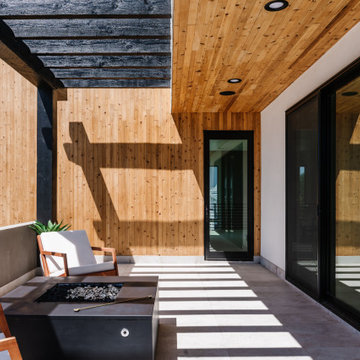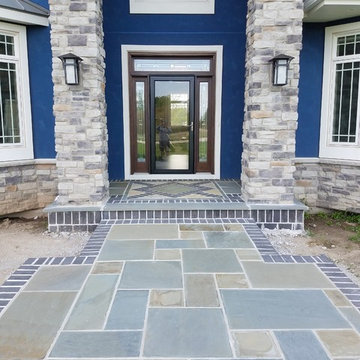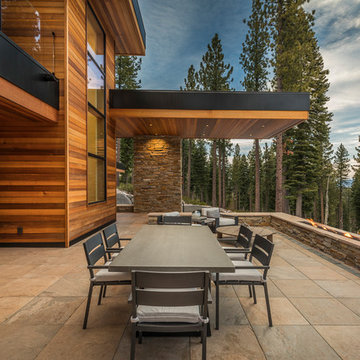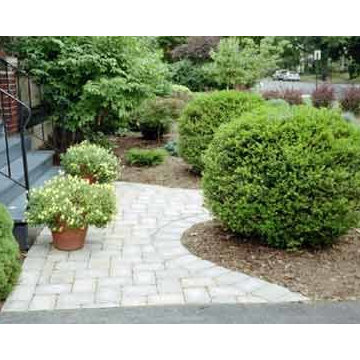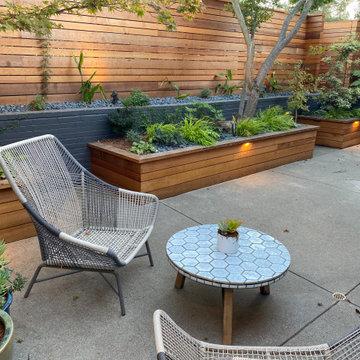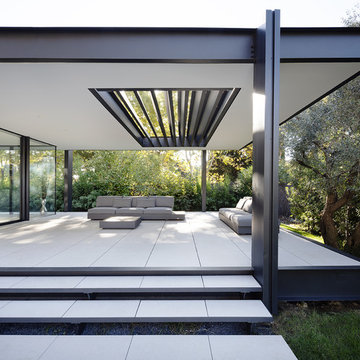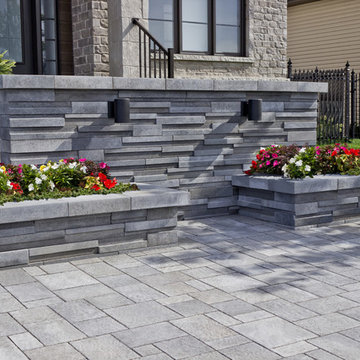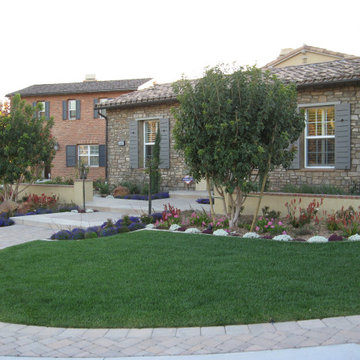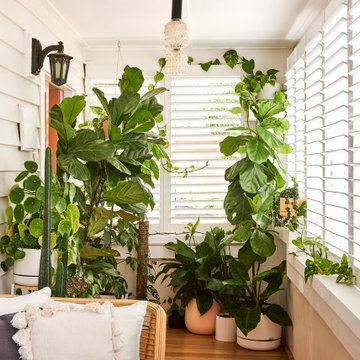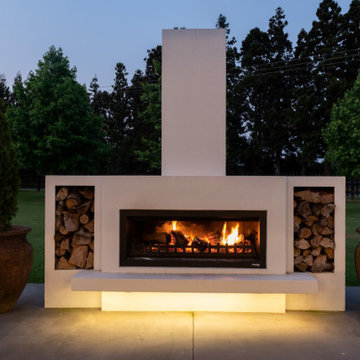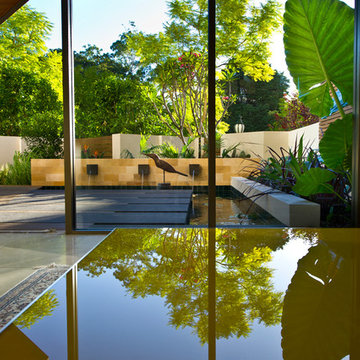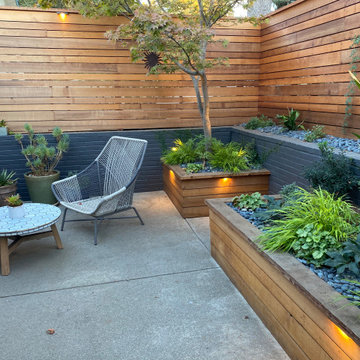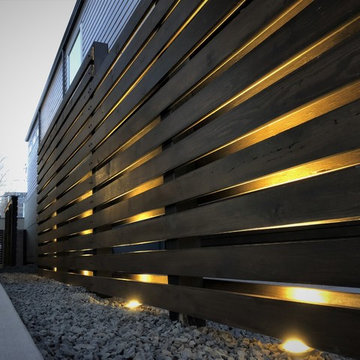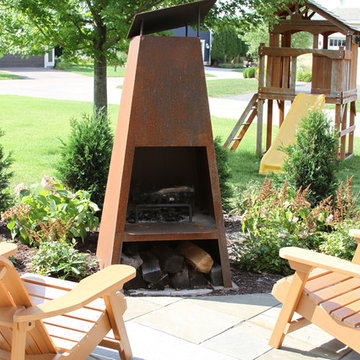2.153 Billeder af moderne gårhave i forhave
Sorteret efter:
Budget
Sorter efter:Populær i dag
81 - 100 af 2.153 billeder
Item 1 ud af 3
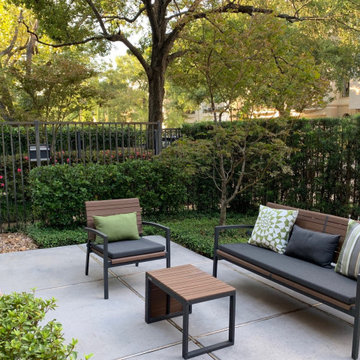
This front patio makes full use of the space by placing privacy screens created with vines covering the iron fence.
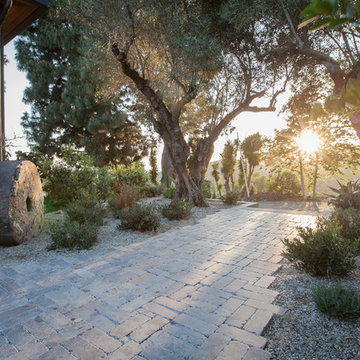
Sunset view from the entrance to a contemporary ranch house in Somis CA. Mixed surfaces include gravel, stone pavers, and acid etched concrete. Drought-tolerant plantings include dwarf olives and agave attenuata. Kurt Jordan Photography
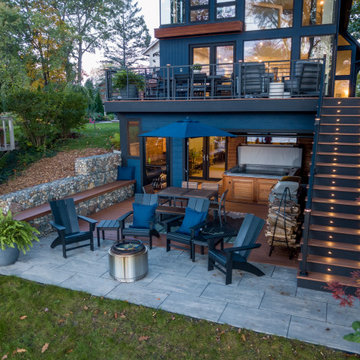
Our design team was tasked with updating the existing 25+ year old deck and outdoor entertainment area for a lake front home.
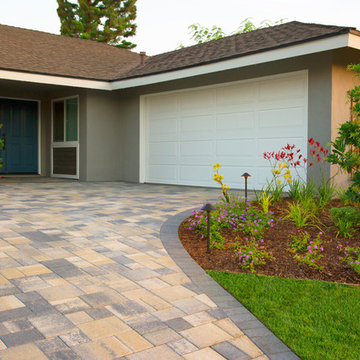
This project started as a simple driveway remodel. The homeowners had multiple tree roots breaking through the concrete, so we came in and installed pavers for superior durability and support. During the project the homeowner mentioned needing to upgrade the pergola, so we kindly offered to help. Once they decided on the pergola, the homeowners realized they would need to redo the patio if the pergola was going to get fixed. This led to a full-scale backyard remodel, including a new paver patio, pergola, custom paver planters and retaining wall, a built in fire pit and elegant landscape lighting.
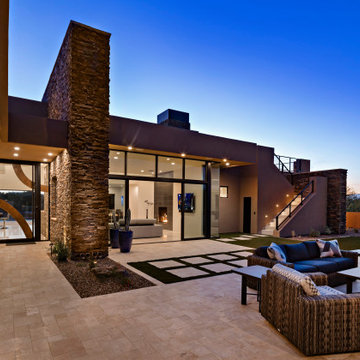
With a bocce ball court, beach entry pool, fire pits, putting green, and outdoor bar, this house screams party before it is even entered. The interior is focused on entertaining and is anchored by 144 sqft. of retractable glass and a floor to ceiling custom water feature.
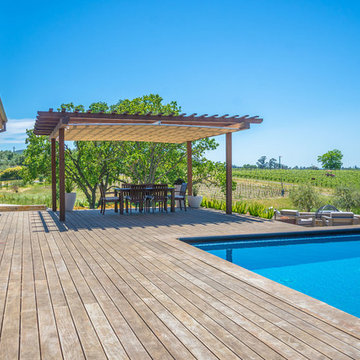
The Hartgrings knew they needed shade for the large West-facing deck on their Napa Valley home. After reviewing many options on the market, they decided to build a pergola and pair it with an 18’x16’ manual retractable shade from ShadeFX. The pergola and canopy harmoniously tie into the theme of the Blu Homes build – attractive yet functional; excitable yet tranquil.
2.153 Billeder af moderne gårhave i forhave
5
