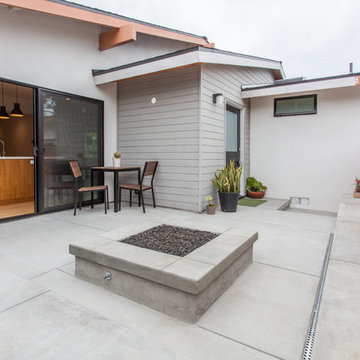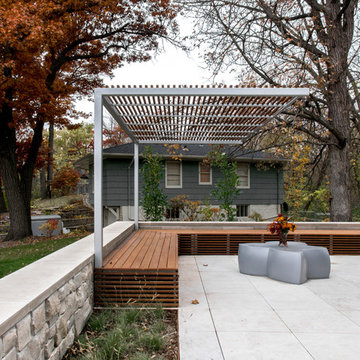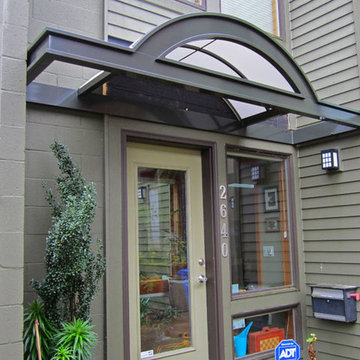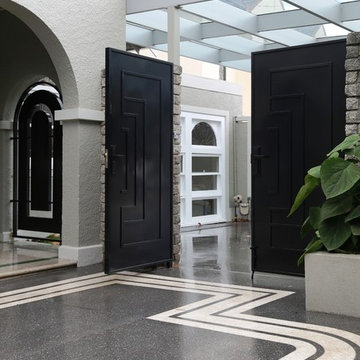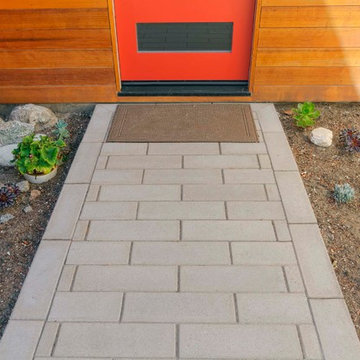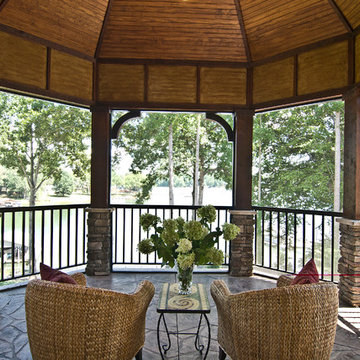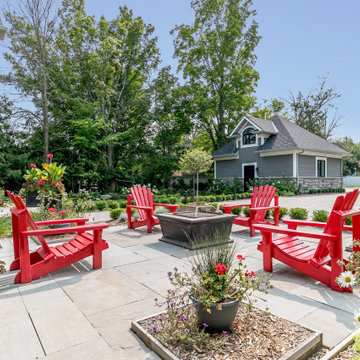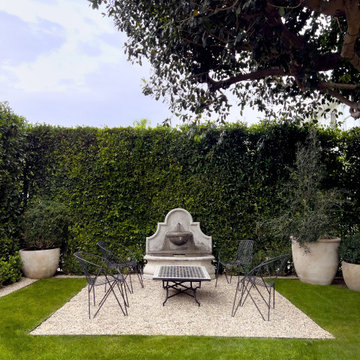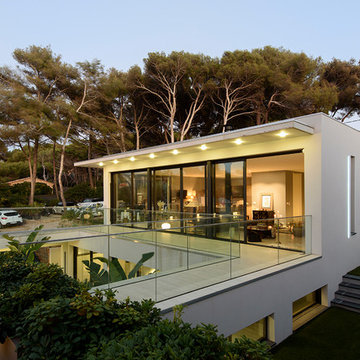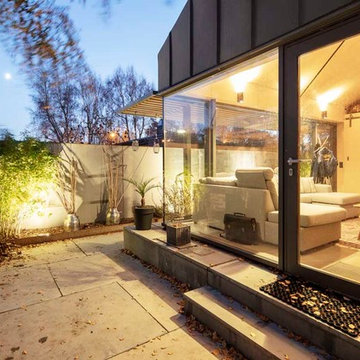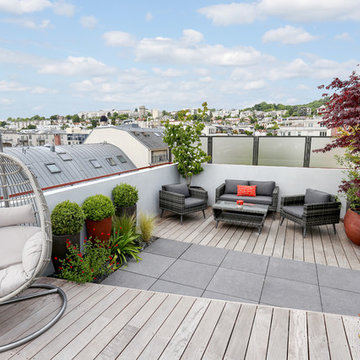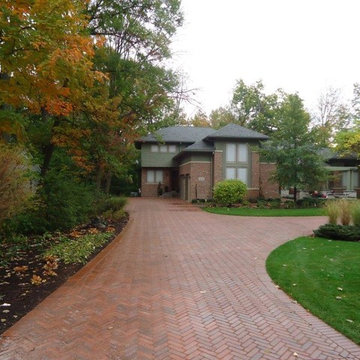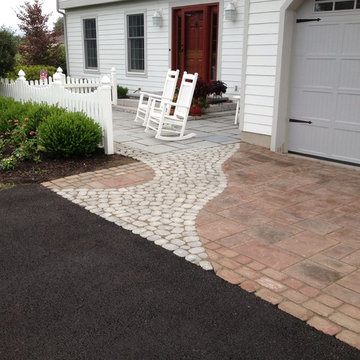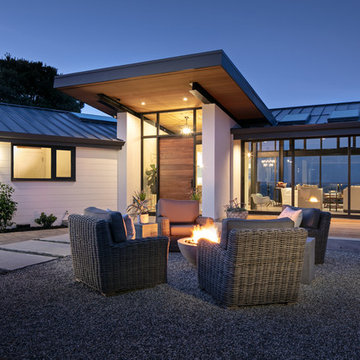2.153 Billeder af moderne gårhave i forhave
Sorteret efter:
Budget
Sorter efter:Populær i dag
141 - 160 af 2.153 billeder
Item 1 ud af 3
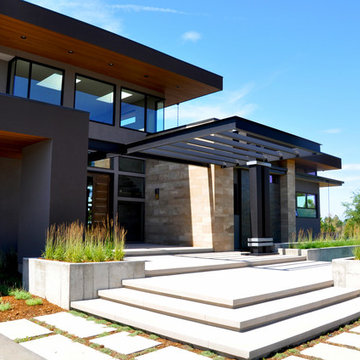
Initial Concept Design: Entasis Group; Landscape Architecture Design: MARPA; Landscape Construction: Environmental Designs, Inc.
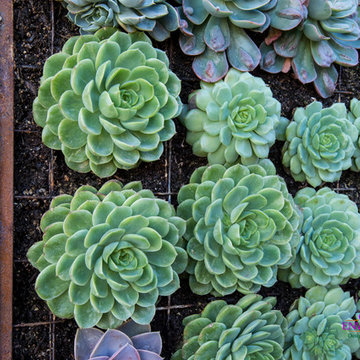
The first step to creating your outdoor paradise is to get your dreams on paper. Let Creative Environments professional landscape designers listen to your needs, visions, and experiences to convert them to a visually stunning landscape design! Our ability to produce architectural drawings, colorful presentations, 3D visuals, and construction– build documents will assure your project comes out the way you want it! And with 60 years of design– build experience, several landscape designers on staff, and a full CAD/3D studio at our disposal, you will get a level of professionalism unmatched by other firms.
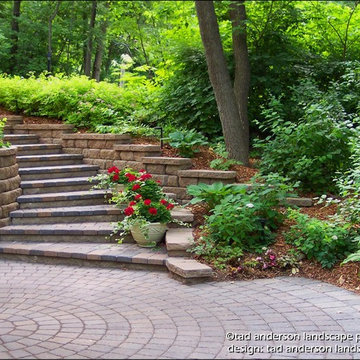
A meandering stairs winds up from driveway level. Stepped terrace walls cut through the hillside, following the grade. Credit: Tad Anderson. All rights exclusively reserved.
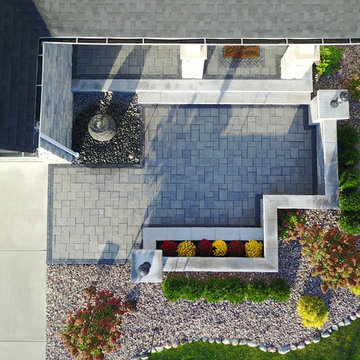
This beautiful custom front entry way features Unilock (Richcliff) patio, Unilock (Lineo) seat walls, Custom water feature, Custom steps, and TONS of LED lighting!
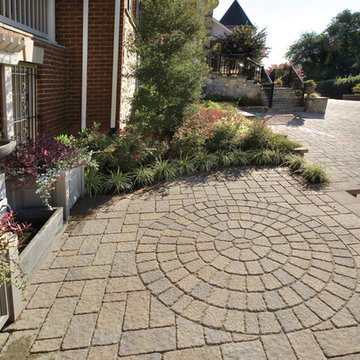
A custom pool in a narrow backyard with a pergola attached to the house and supported with boxed columns defines a cozy dining space at the poolside. Three sheer descent waterfalls pour from the face of the wall behind the pool, adding beauty to what would otherwise be a strictly functional retaining wall. We even found a room at one end of the pool for a small outdoor grill island.
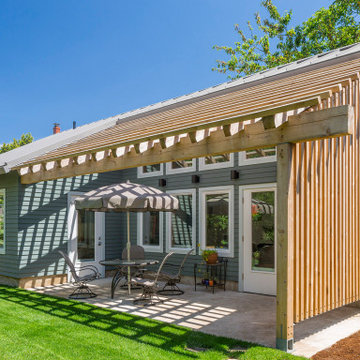
One of our most popular designs, this contemporary twist on a traditional house form has two bedrooms, one bathroom, and comes in at 750 square feet. The spacious “great room” offers vaulted ceilings while the large windows and doors bring in abundant natural light and open up to a private patio. As a single level this is a barrier free ADU that can be ideal for aging-in-place, or as a great rental unit.
2.153 Billeder af moderne gårhave i forhave
8
