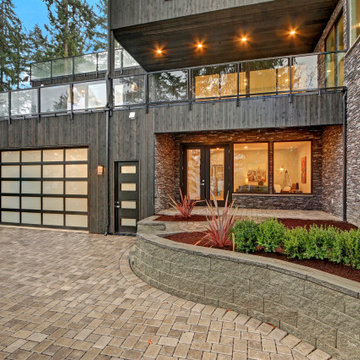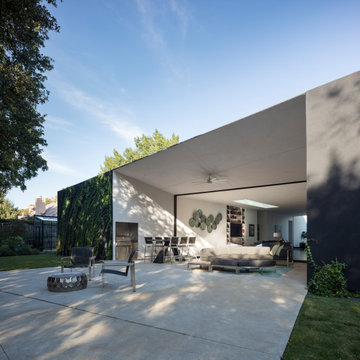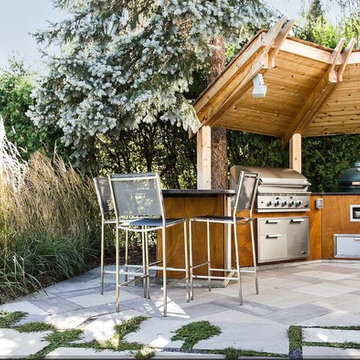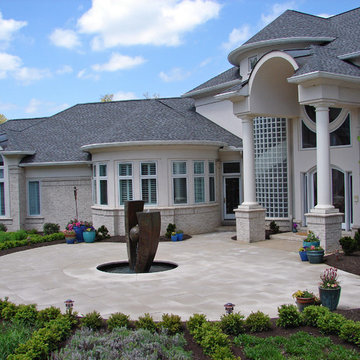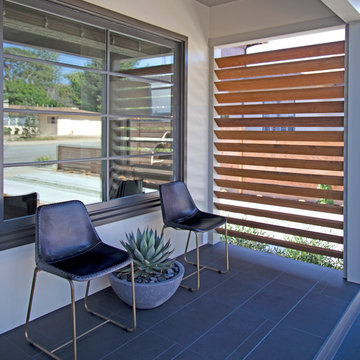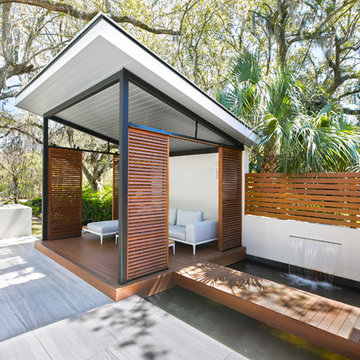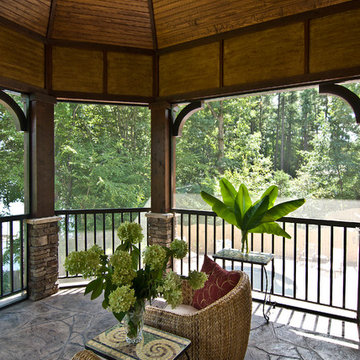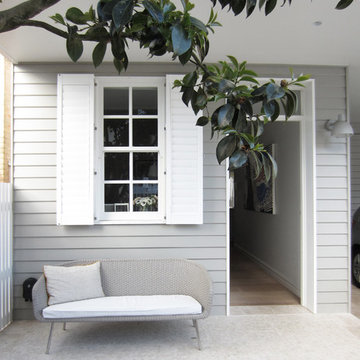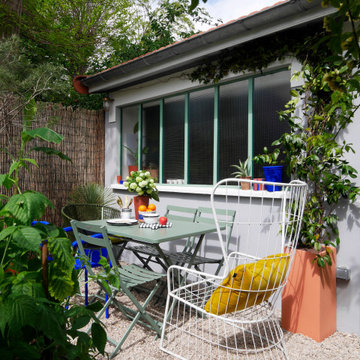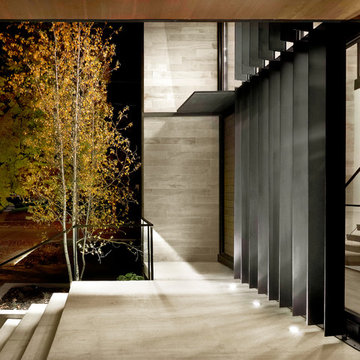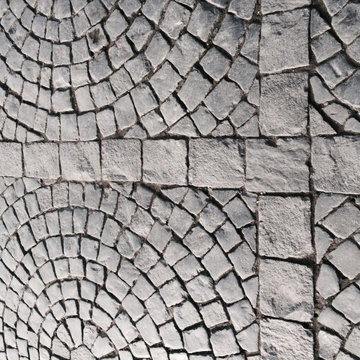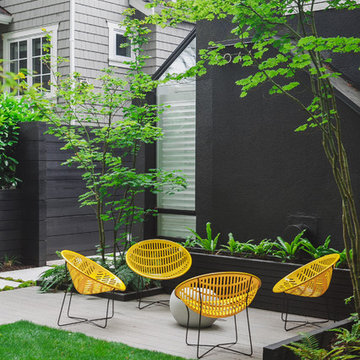2.153 Billeder af moderne gårhave i forhave
Sorteret efter:
Budget
Sorter efter:Populær i dag
121 - 140 af 2.153 billeder
Item 1 ud af 3
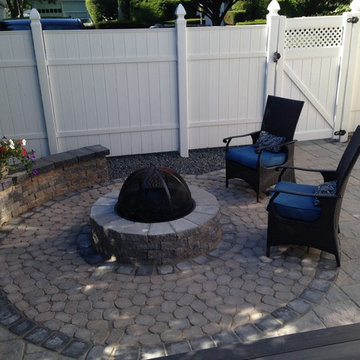
Making the most out of a compact space with this small patio, seating wall, and fire pit. The homeowner's love to entertain and wanted to best use their yard. Outdoor living space includes dining deck area off of house with fire pit, patio, and seating wall
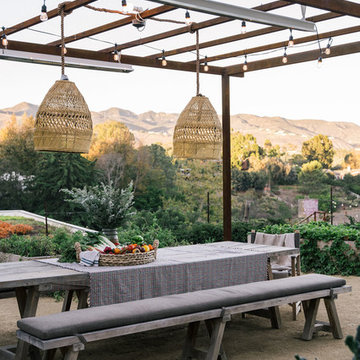
Malibu Modern Farmhouse by Burdge & Associates Architects in Malibu, California.
Interiors by Alexander Design
Fiore Landscaping
Photos by Tessa Neustadt
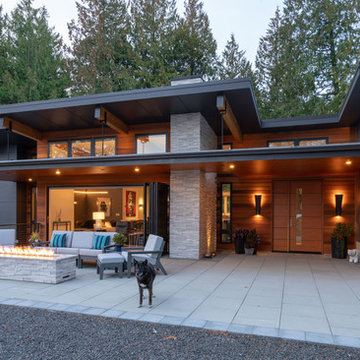
Evening at this modern forest home is magical. The warm stain on the fir siding and soffits reflects the lighting, making the whole house glow. As a chill sets in, turn on the gas-fed linear fireplace and stay outside to watch twilight turn into night.
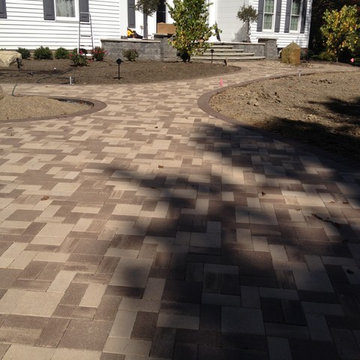
KGK Gardening & Design Corporation is creating this beautiful entrance space. Thanks! We appreciate you thinking of us. Blend of 50 series pavers in 4x8 and 8x8 bevel with spacing lugs.
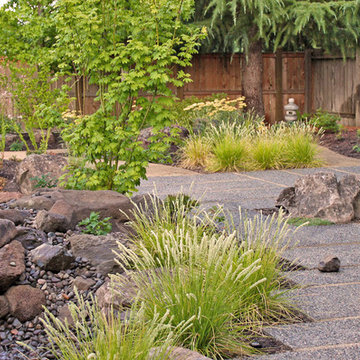
Water cascades over a stones in this recirculating fountain. A custom aggregate concrete patio frames a single large boulder. Decomposed granite pathways beckon to be explored.
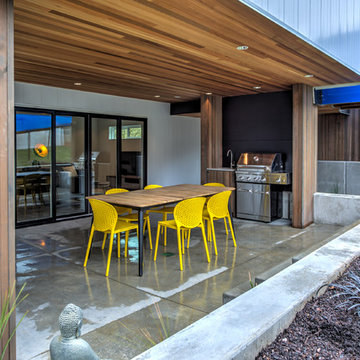
Outdoor living space, covered patio with cedar ceiling and recessed lighting. Gas grill, gas fireplace and bar sink finish out this relaxing space
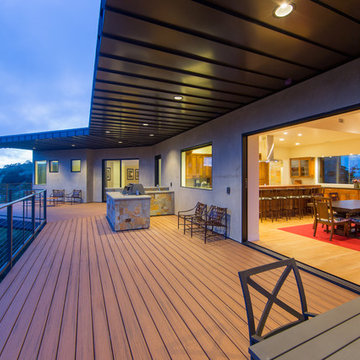
The contemporary styled Ebner residence sits perched atop a hill in West Atascadero with sprawling 360 degree views. The 3-winged floor plan was designed to maximize these views and create a comfortable retreat for the Ebners and visiting guests. Upon arriving at the home, you are greeted by a stone spine wall and 17’ mitered window that focuses on a majestic oak tree, with the valley beyond. The great room is an iconic part of the design, covered by an arch formed roof with exposed custom made glulam beams. The exterior of the house exemplifies contemporary design by incorporating corten cladding, standing seam metal roofing, smooth finish stucco and large expanses of glass. Amenities of the house include a wine cellar, drive through garage, private office and 2 guest suites.
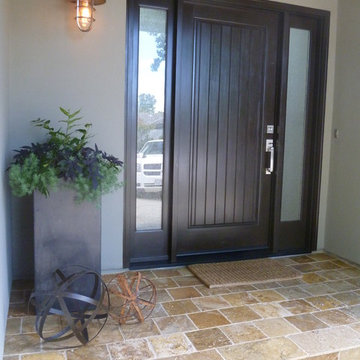
The custom made door and side windows were stained a rich espresso to highlight the Arizona stone porch and entry steps.
2.153 Billeder af moderne gårhave i forhave
7
