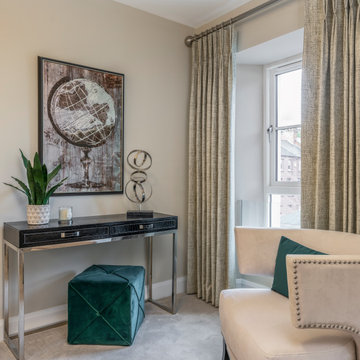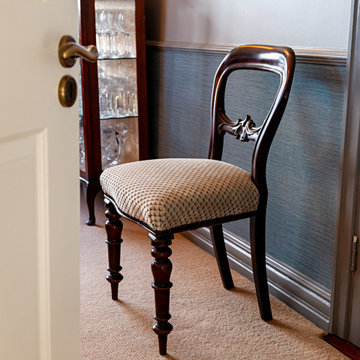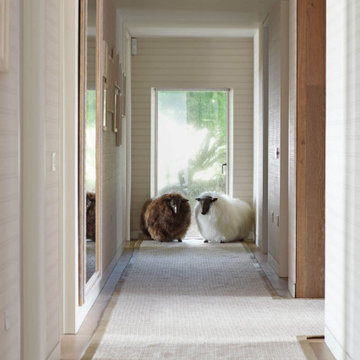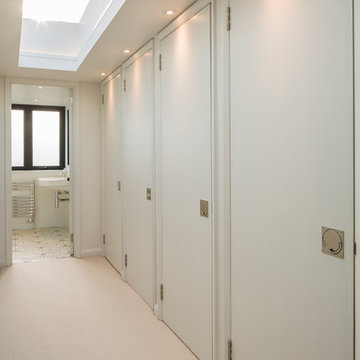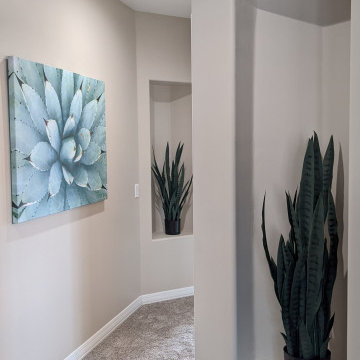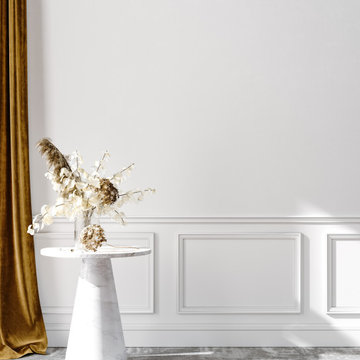1.690 Billeder af moderne gang med gulvtæppe
Sorteret efter:
Budget
Sorter efter:Populær i dag
81 - 100 af 1.690 billeder
Item 1 ud af 3
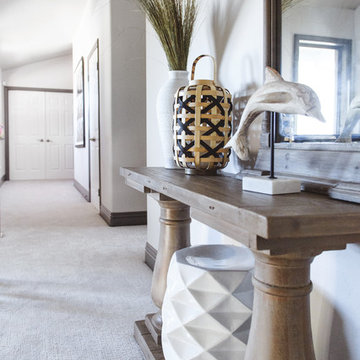
The door trim is painted Gaunlet Gray and bridges the downstairs paint color with the lighter feeling upstairs hallway. This large mirror adds depth to a narrow space.
Photo by Melissa Au
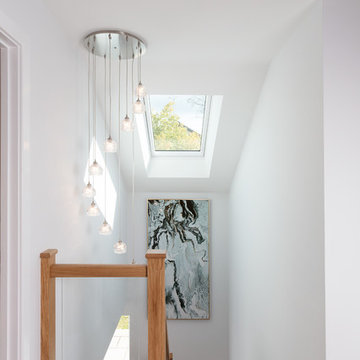
This project was to turn a dated bungalow into a modern house. The objective was to create upstairs living space with a bathroom and ensuite to master.
We installed underfloor heating throughout the ground floor and bathroom. A beautiful new oak staircase was fitted with glass balustrading. To enhance space in the ensuite we installed a pocket door. We created a custom new front porch designed to be in keeping with the new look. Finally, fresh new rendering was installed to complete the house.
This is a modern luxurious property which we are proud to showcase.
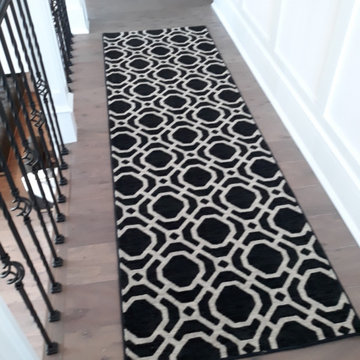
Stunning Black with pattern custom made carpet runner supply, created, and installed.
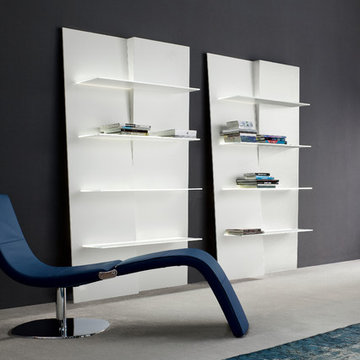
Up and Down Bookshelf integrates harmoniously with any decorative style, creating the perfect balance between two inspiring, stylish and playful dimensions. Designed by Andrea Lucatello for Bonaldo, Up and Down Bookshelf is made of lacquered wood and is available in all white or white and anthracite grey colors. Emphasizing its dimensionality through its own design, Up & Down Bookcase features white acid-treated glass shelves with optional LED light source.
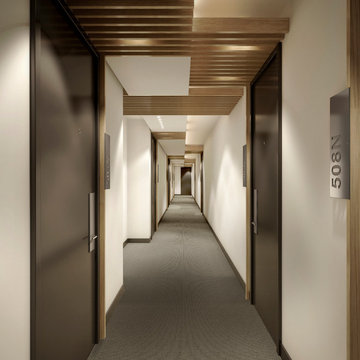
Alternating wood blades create the unique ceiling detail in 540WEST's condominium building hallways designed by Meshberg Group. Additional features include custom designer apartment entrance doors with laser cut blackened steel.

This project in Walton on Thames, transformed a typical house for the area for a family of three. We gained planning consent, from Elmbridge Council, to extend 2 storeys to the side and rear to almost double the internal floor area. At ground floor we created a stepped plan, containing a new kitchen, dining and living area served by a hidden utility room. The front of the house contains a snug, home office and WC /storage areas.
At first floor the master bedroom has been given floor to ceiling glazing to maximise the feeling of space and natural light, served by its own en-suite. Three further bedrooms and a family bathroom are spread across the existing and new areas.
The rear glazing was supplied by Elite Glazing Company, using a steel framed looked, set against the kitchen supplied from Box Hill Joinery, painted Harley Green, a paint colour from the Little Greene range of paints. We specified a French Loft herringbone timber floor from Plusfloor and the hallway and cloakroom have floor tiles from Melrose Sage.
Externally, particularly to the rear, the house has been transformed with new glazing, all walls rendered white and a new roof, creating a beautiful, contemporary new home for our clients.

Landing area with extra storage cupboards with interior lighting and shirt racks. For this project, the whole house was completely renovated from top to bottom.
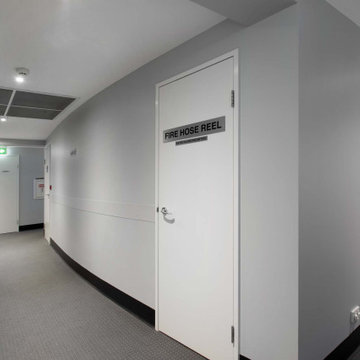
As part of refurbishing the common areas of The Republic Apartments, Elegant in Design was asked to consult on the internal paint colours and furniture selection of the ground floor lobby.
The building had previously been refreshed with a new external colour scheme and had new carpet in each lift lobby. I took inspiration from these colours and finishes to marry the external and internal pallets. I replaced the feature wall colour in each lift lobby with a single wall colour throughout, creating interest with pops of contrast colour on unit and service doors.
I was also asked to select a furniture package for the ground floor lobby. Taking direction from the gold accents in the wall panelling, I echoed this detail in the legs of the coffee table. Contemplating the space, the end user, minimising maintenance, and the building manager’s daily tasks I selected a grouping of armchairs clustered to form a conversational waiting area. The armchairs were upholstered in a brilliant navy fabric to complement the gold accents.
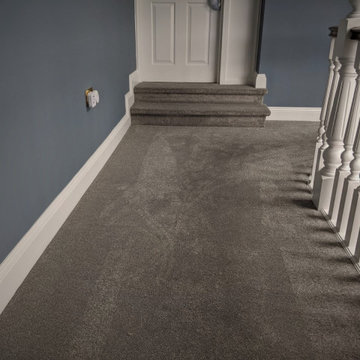
RADIANCE SILK PEWTER
- Available in 15 different colours
- Heavy Domestic Carpet
- Fitted in Hatfield
Image 4/5
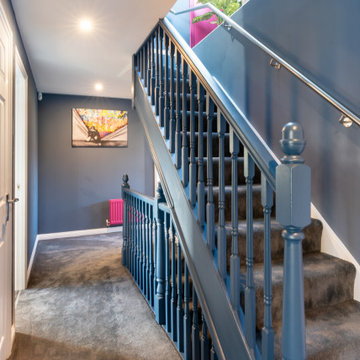
The upstairs hallways and landings are painted with a soft grey blue with bright white for the skirting and doors. Contemporary art throughout and accent colours on radiators add pops of colour throughout.
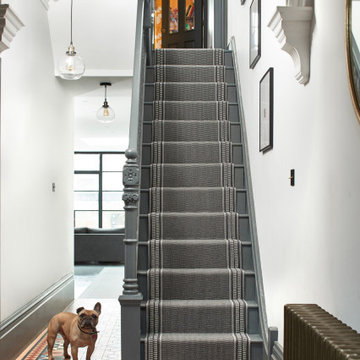
Pelham Slate in 100% wool flatweaave combines a subtle textured centre with a bold, patterned stripe to create a contemporary border design.
The nature of the flatweave gives the designs added texture and the suppleness means they can be fitted on to almost all staircases - straight or winding. The narrow widths can be joined by hand to create striking rugs or wall to wall floorcoverings.
The flatweave runners are woven and hand-finished in the UK using traditional techniques.
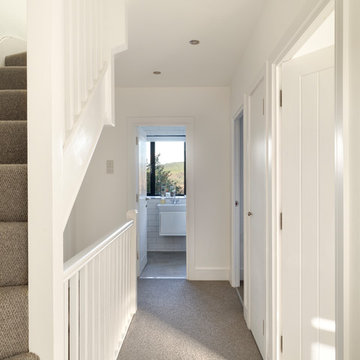
Photo: Richard Gooding Photography
Styling: Pascoe Interiors
Architecture & Interior renovation: fiftypointeight Architecture + Interiors
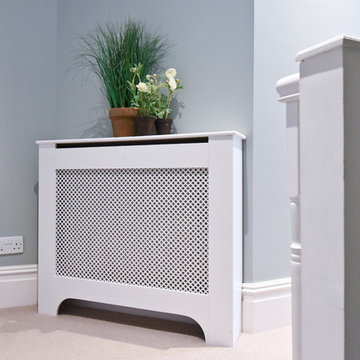
Full renovation of a Victorian terrace house including loft and side return extensions, full interior refurbishment and garden landscaping to create a beautiful family home.
A blend of traditional and modern design elements were expertly executed to deliver a light, stylish and inviting space.
Photo Credits : Simon Richards
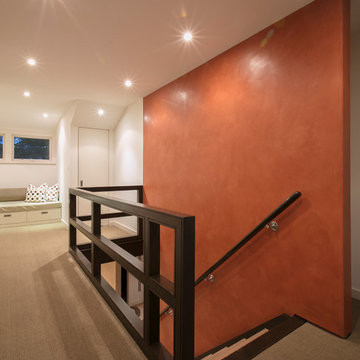
The sun-dried tomato Venetian plaster wall to which the stair is attached continues onto the second floor, and so does the open wood screen that becomes the railing.
Photography: Geoffrey Hodgdon
1.690 Billeder af moderne gang med gulvtæppe
5
