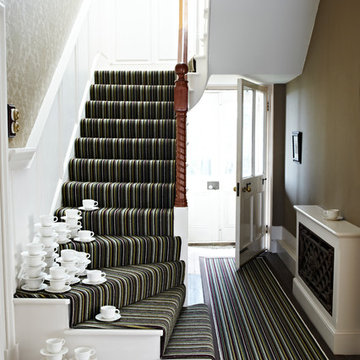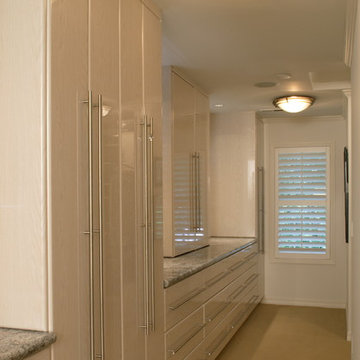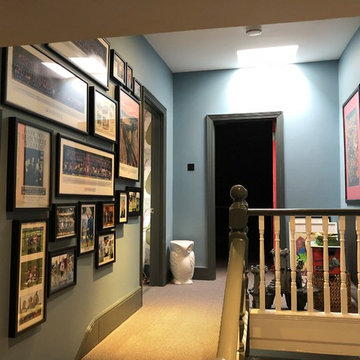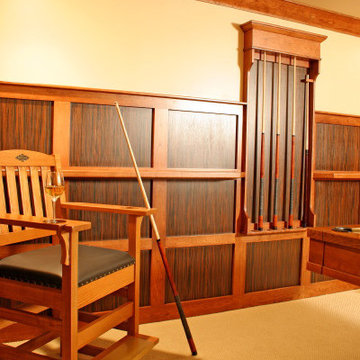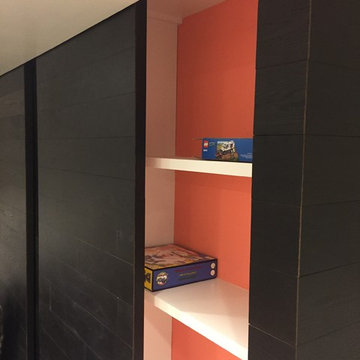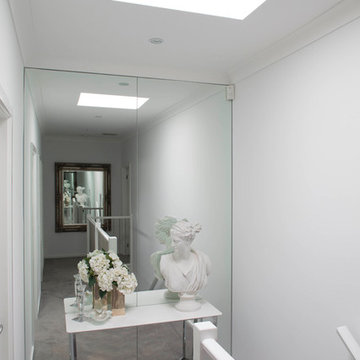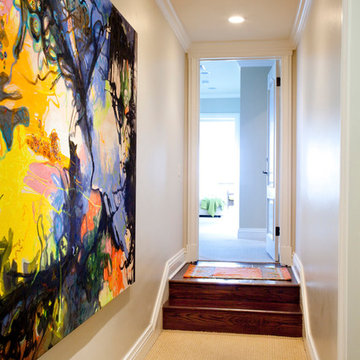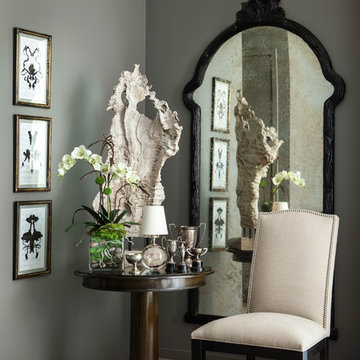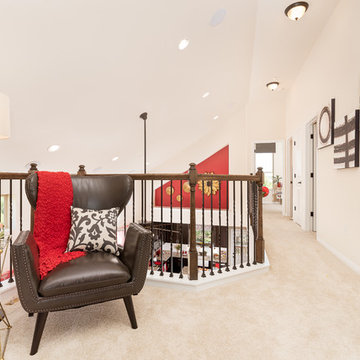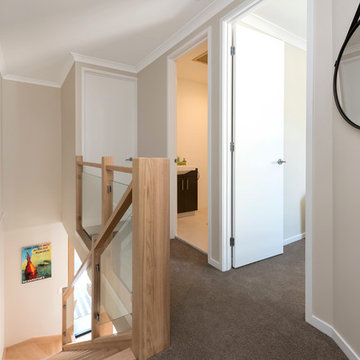1.690 Billeder af moderne gang med gulvtæppe
Sorteret efter:
Budget
Sorter efter:Populær i dag
101 - 120 af 1.690 billeder
Item 1 ud af 3
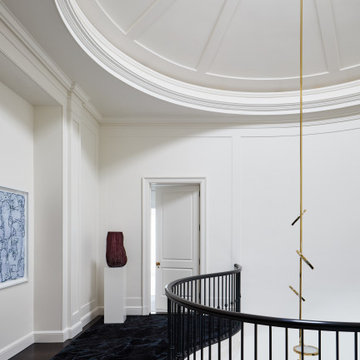
Key decor elements include:
Chandelier: Discus Vine 7 chandelier from Matter
Art: Untitled by Bo Joseph from Sears Peyton
Vase on pedestal: Vissio Burnout 4 Unique vase from The Future Perfect
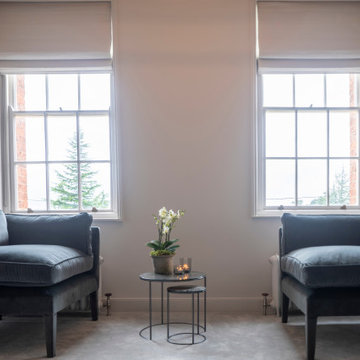
This was a very large country Manor House that Janey Butler Interiors was asked to completely redesign internally, extend the existing ground floor, install a comprehensive M&E package that included, new boilers, underfloor heating, AC, alarm, cctv and fully integrated Crestron AV System which allows a central control for the complex M&E and security systems.
This Phase of this project involved renovating the front part of this large Manor House, which as pictured includes the fabulous front door, entrance hallway, refurbishment of the original staircase, and creating a beautiful elegant first floor landing area.
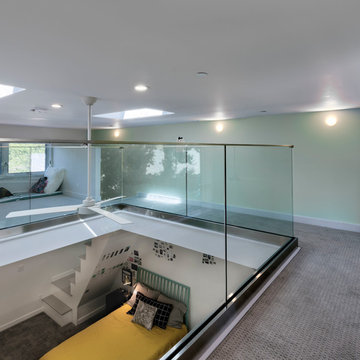
Millennial style open hall, with a glass floor overlooking the downstairs bedroom. Glass balcony and sky lights all around allowing natural light to flow freely from top to down
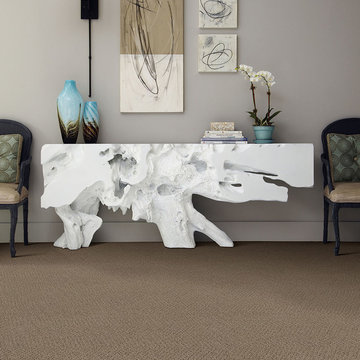
Cottonique in Tibetan Plateau by Shaw Floors. A gorgeous braided visual and softness that is unheard of in a loop carpet, Cottonique is available in 18 nature-inspired colors, sure to suit any decor.
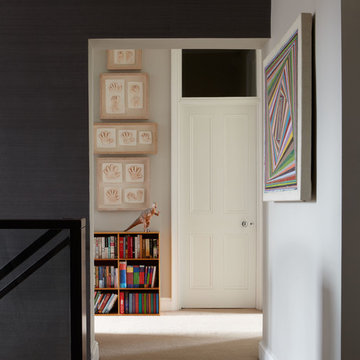
The landing has been given character by creating a contrast between the textured wallpaper and the painted walls. The walls are painted in London Cloud from the Damo collection.
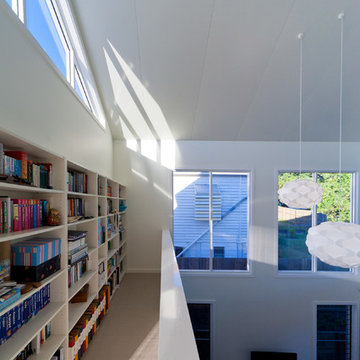
A contemporary extension to an existing Queenslander, this clerestory allowed northern light into the south-facing extension. A void over the living area below meant this sunlight could reach internal areas.
Open circulation areas create a much greater sense of space overall.
PS: As a child, I lived a home which had a hallway zone around the stairs. My brother and I used to rig our toys up on ropes, and hang them over the balustrade, and do 'shows' for our parents below. This client has 3 young children, and I loved this idea of bringing the opportunity for 'play' and 'display' (for books) into their home.
Jacob Hutson
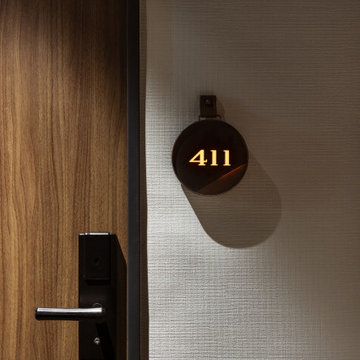
Service : Hotel
Location : 福岡県博多区
Area : 224 rooms
Completion : AUG / 2019
Designer : T.Fujimoto / K.Koki
Photos : Kenji MASUNAGA / Kenta Hasegawa
Link : https://www.the-lively.com/
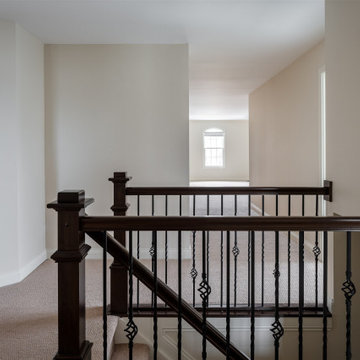
Our studio reconfigured our client’s space to enhance its functionality. We moved a small laundry room upstairs, using part of a large loft area, creating a spacious new room with soft blue cabinets and patterned tiles. We also added a stylish guest bathroom with blue cabinets and antique gold fittings, still allowing for a large lounging area. Downstairs, we used the space from the relocated laundry room to open up the mudroom and add a cheerful dog wash area, conveniently close to the back door.
---
Project completed by Wendy Langston's Everything Home interior design firm, which serves Carmel, Zionsville, Fishers, Westfield, Noblesville, and Indianapolis.
For more about Everything Home, click here: https://everythinghomedesigns.com/
To learn more about this project, click here:
https://everythinghomedesigns.com/portfolio/luxury-function-noblesville/
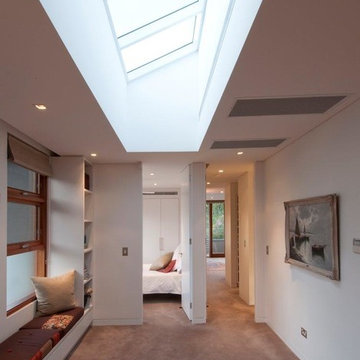
Architecture by Andre Baroukh; Interiors by Hare + Klein; photo by Karl Beath
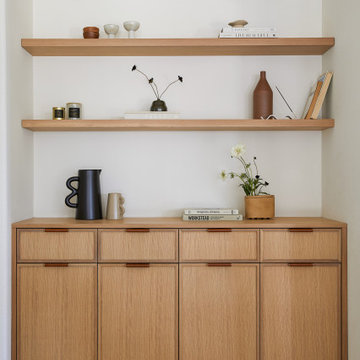
We re-designed and renovated three bathrooms and a laundry/mudroom in this builder-grade tract home. All finishes were carefully sourced, and all millwork was designed and custom-built.
1.690 Billeder af moderne gang med gulvtæppe
6
