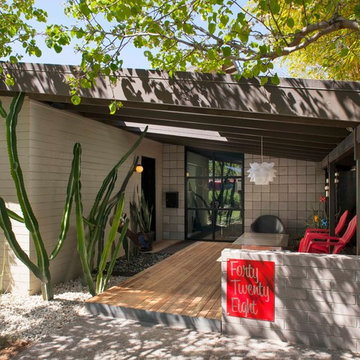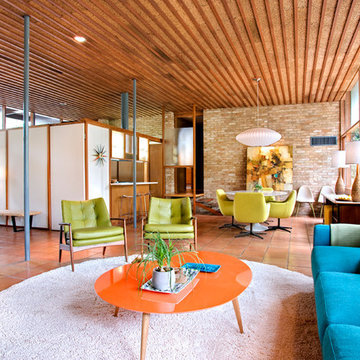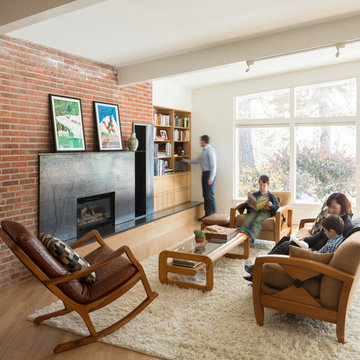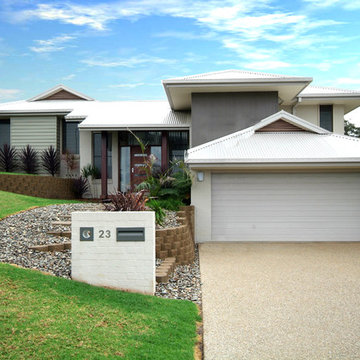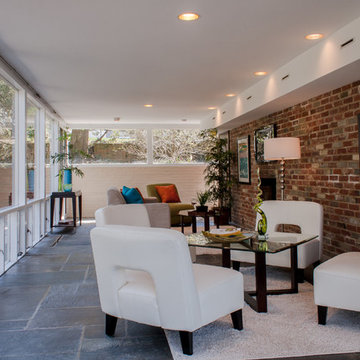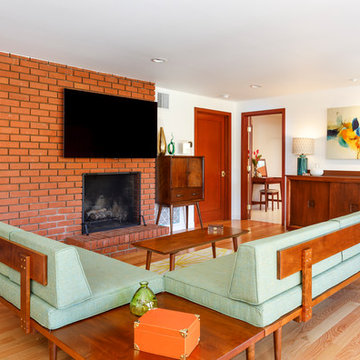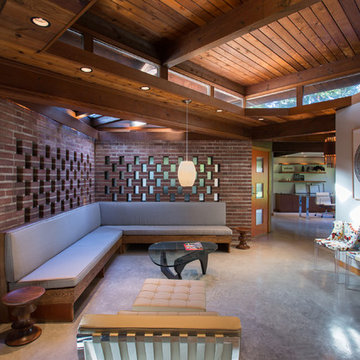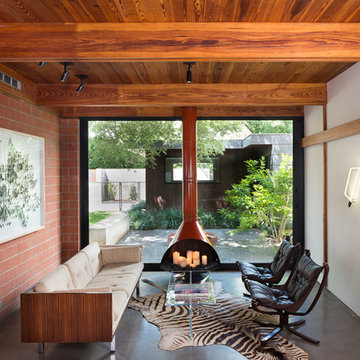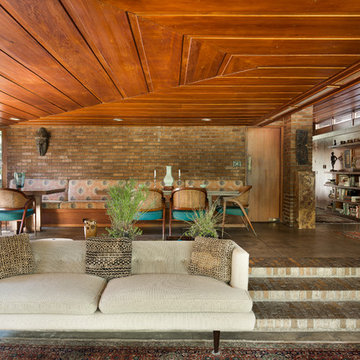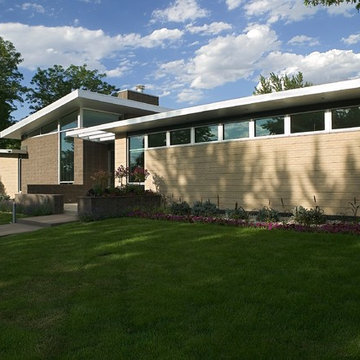67 billeder af retro design og indretning

A modern kitchen with white slab front cabinets, chrome hardware and walnut flooring and accents. Industrial style globe pendant lights hang above the extra long island. Stainless steel and paneled appliances and open shelving to store dishes and other kitchenware. White subway tile and ceiling shiplap.

Embracing the organic, wild aesthetic of the Arizona desert, this home offers thoughtful landscape architecture that enhances the native palette without a single irrigation drip line.
Landscape Architect: Greey|Pickett
Architect: Clint Miller Architect
Landscape Contractor: Premier Environments
Photography: Steve Thompson
Find den rigtige lokale ekspert til dit projekt

Modern materials were chosen to fit the existing style of the home. Mahogany cabinets topped with Caesarstone countertops in Nougat and Raven were accented by 24×24-inch recycled porcelain tile with 1-inch glass penny round decos. Elsewhere in the kitchen, quality appliances were re-used. The oven was located in its original brick wall location. The microwave convection oven was located neatly under the island countertop. A tall pull out pantry was included to the left of the refrigerator. The island became the focus of the design. It provided the main food prep and cooking area, and helped direct traffic through the space, keeping guests comfortable on one side and cooks on the other. Large porcelain tiles clad the back side of the island to protect the surface from feet on stools and accent the surrounding surfaces.

Katie Allen Interiors chose the "Langston" entry system to make a mid-century modern entrance to this White Rock Home Tour home in Dallas, TX.
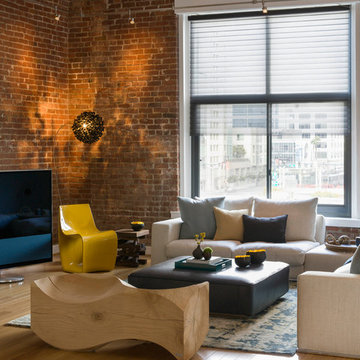
This eclectic living room, including a carved cedar bench, is featured in a newly remodeled San Francisco SOMA loft.
Photo Credit: David Duncan Livingston

The original masonry fireplace, with brick veneer and floating steel framed hearth. The hearth was re-surfaced with a concrete, poured in place counter material. Low voltage, MR-16 recessed lights accent the fireplace and artwork. A small sidelight brings natural light in to wash the brick fireplace as well. Photo by Christopher Wright, CR
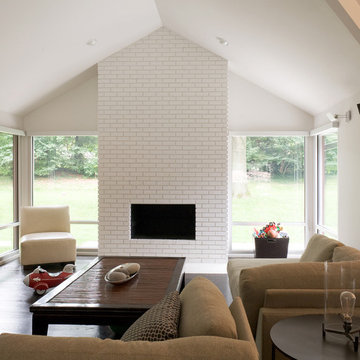
This contemporary renovation makes no concession towards differentiating the old from the new. Rather than razing the entire residence an effort was made to conserve what elements could be worked with and added space where an expanded program required it. Clad with cedar, the addition contains a master suite on the first floor and two children’s rooms and playroom on the second floor. A small vegetated roof is located adjacent to the stairwell and is visible from the upper landing. Interiors throughout the house, both in new construction and in the existing renovation, were handled with great care to ensure an experience that is cohesive. Partition walls that once differentiated living, dining, and kitchen spaces, were removed and ceiling vaults expressed. A new kitchen island both defines and complements this singular space.
The parti is a modern addition to a suburban midcentury ranch house. Hence, the name “Modern with Ranch.”
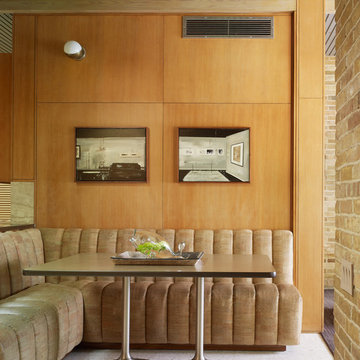
Renovation and Energy retrofit of a single family home designed by noted Texas Architect O'Neil Ford.
67 billeder af retro design og indretning
1




















