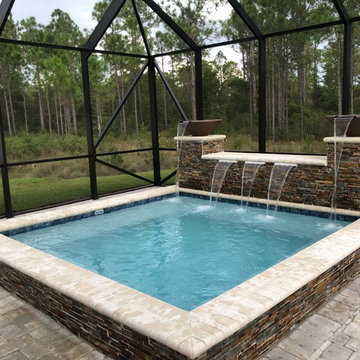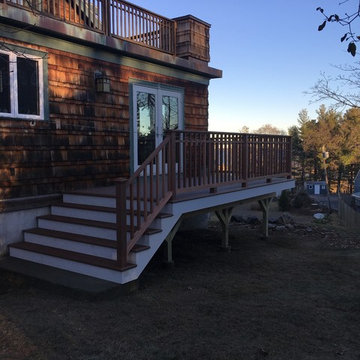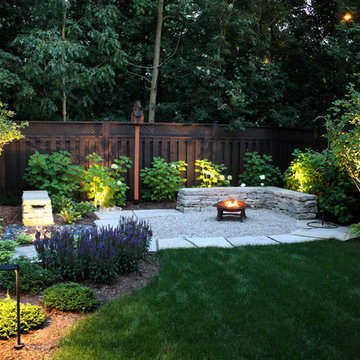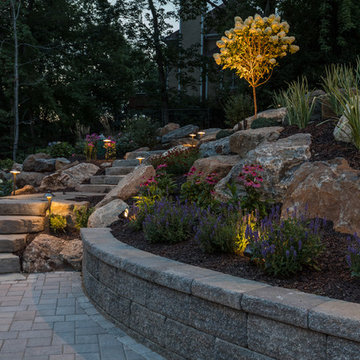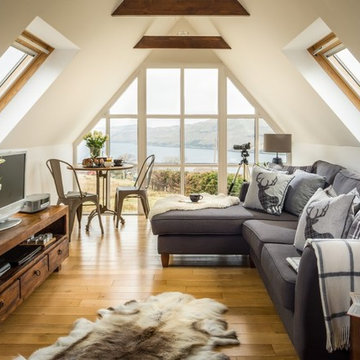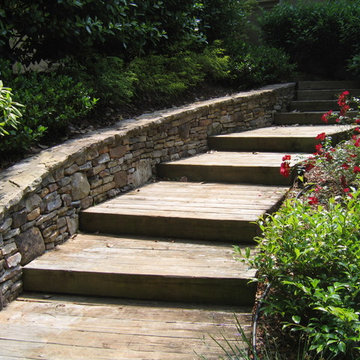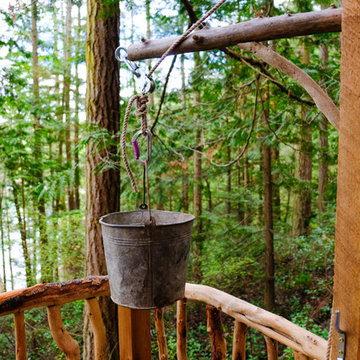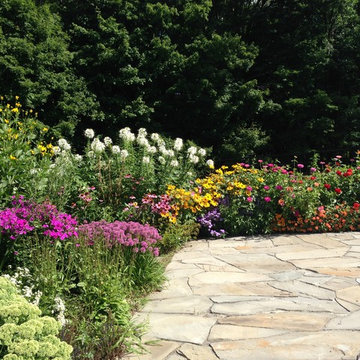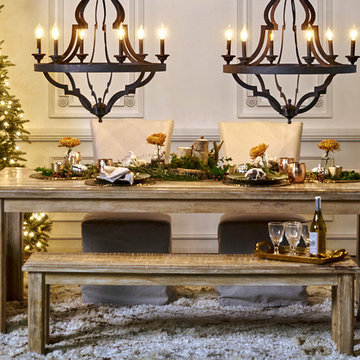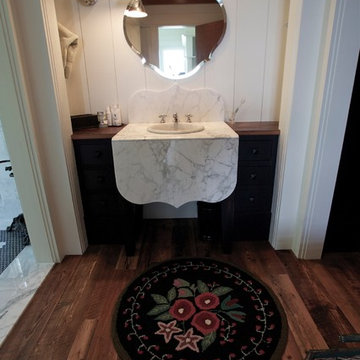29.007 billeder af rustik design og indretning

Modern, small community living and vacationing in these tiny homes. The beautiful, shou sugi ban exterior fits perfectly in the natural, forest surrounding. Built to last on permanent concrete slabs and engineered for all the extreme weather that northwest Montana can throw at these rugged homes.
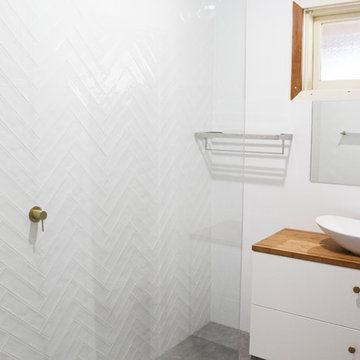
Wood Vanity Benchtop, Wood Bathroom, Walk In Shower, Open Bathroom, Long Family Bathroom, Top Mounted Vessel Basin, Gold Bathroom Tapware, Herringbone Tiling, Herringbone Wall Tiling, Herringbone Feature Tile, Gold Rain Shower, All Draws Vanity, On the Ball Bathrooms
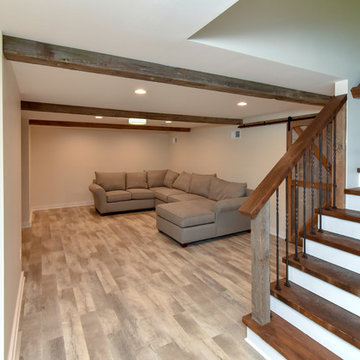
A dark and dingy basement is now the most popular area of this family’s home. The new basement enhances and expands their living area, giving them a relaxing space for watching movies together and a separate, swanky bar area for watching sports games.
The design creatively uses reclaimed barnwood throughout the space, including ceiling beams, the staircase, the face of the bar, the TV wall in the seating area, open shelving and a sliding barn door.
The client wanted a masculine bar area for hosting friends/family. It’s the perfect space for watching games and serving drinks. The bar area features hickory cabinets with a granite stain, quartz countertops and an undermount sink. There is plenty of cabinet storage, floating shelves for displaying bottles/glassware, a wine shelf and beverage cooler.
The most notable feature of the bar is the color changing LED strip lighting under the shelves. The lights illuminate the bottles on the shelves and the cream city brick wall. The lighting makes the space feel upscale and creates a great atmosphere when the homeowners are entertaining.
We sourced all the barnwood from the same torn down barn to make sure all the wood matched. We custom milled the wood for the stairs, newel posts, railings, ceiling beams, bar face, wood accent wall behind the TV, floating bar shelves and sliding barn door. Our team designed, constructed and installed the sliding barn door that separated the finished space from the laundry/storage area. The staircase leading to the basement now matches the style of the other staircase in the house, with white risers and wood treads.
Lighting is an important component of this space, as this basement is dark with no windows or natural light. Recessed lights throughout the room are on dimmers and can be adjusted accordingly. The living room is lit with an overhead light fixture and there are pendant lights over the bar.
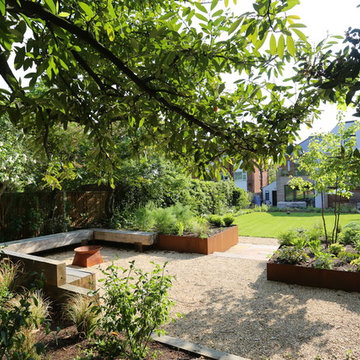
Garden landscaping in Ealing, London
http://www.positivegarden.com/portfolio/garden-landscaping-in-ealing/
Corten steel planters/ raised beds, oak benches, self-binding gravel, veg patch, Collingwood lights and
corten steel fire pit.
Turf: Tillers turf
Stone: Raj Sandstone
Designer: Emma Griffin
http://www.emmagriffingardens.com/
Postive Garden Ltd
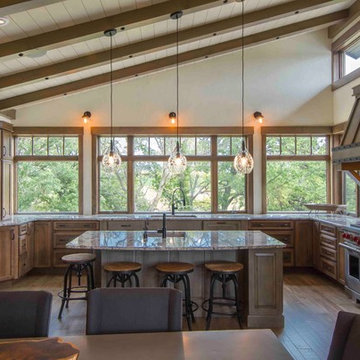
A large kitchen with grey distressed cabinets and warm stained cabinets has so much texture and warmth. A custom wood hood was created on site and add to the rustic appeal. Glass pendants were used over the island. A prep sink was incorporated into the island. The windows all go down to the countertop to maximize the views out the large windows. Transom windows were incorporated on the range wall to let even more light flood in. The granite was run up behind the wolf range to continue the texture.
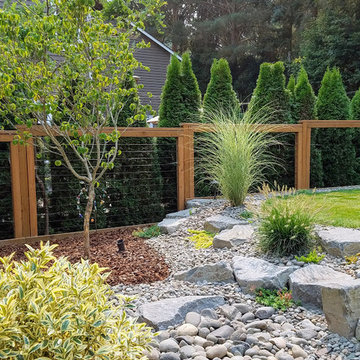
The gently sloping natural stone and river rock stream bed replaced a traditional retaining wall and french drains.
The use of different size stones, from boulders to small pebbles, creates texture and interest.
The plants soften the stone and create movement.
Photo credit: Lisa Meddin, Harmony Design Northwest
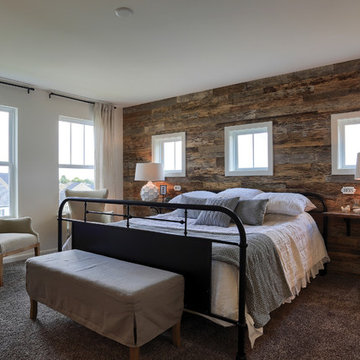
Warm and masculine, this industrial chic style bedroom has become a trend even in suburban and more rural areas. Combine utilitarian items with worn textures and the warmth of raw, aged woods to achieve the look! The carpet is the High Hand style by Mohawk Flooring in the Crossroads color. The accent wall was first painted with Sherwin Williams Black Magic paint (SW6991) and then created using wooden pallets. It uses 3, 4, and 5 inch wide by 1/2” thick boards.
Photo Credit: Justin Tearney
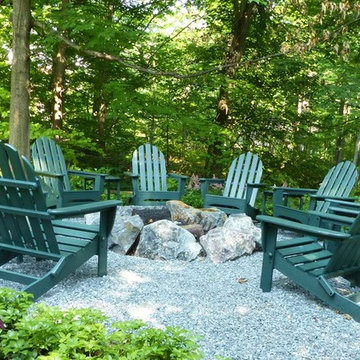
Seating for eight on the rustic green adirondack chairs. Fire pit is sunken into the earth and ringed with large granite boulders. Bluestone gravel adds to the rustic feel. Photo by Russell and Terra Jenkins
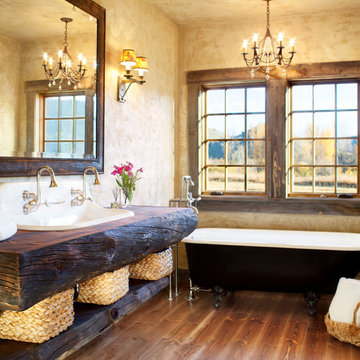
A rustic log and timber home located at the historic C Lazy U Ranch in Grand County, Colorado.
29.007 billeder af rustik design og indretning
2



















