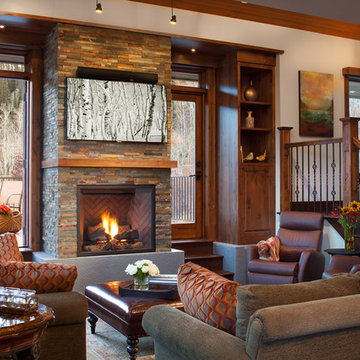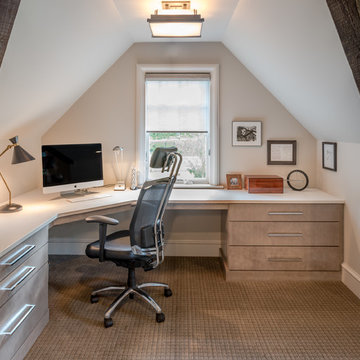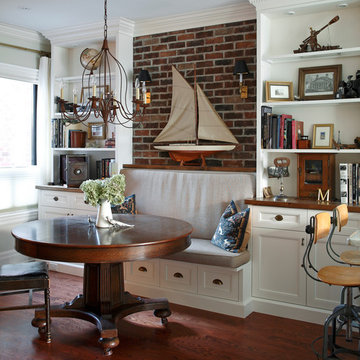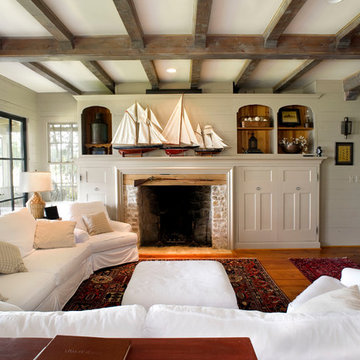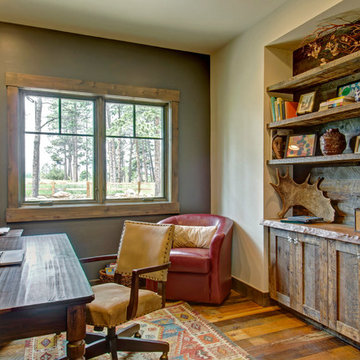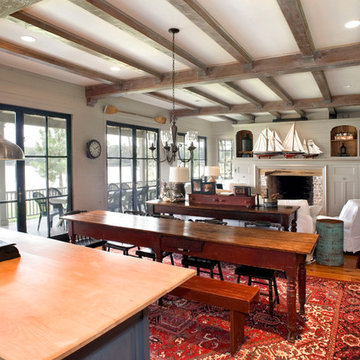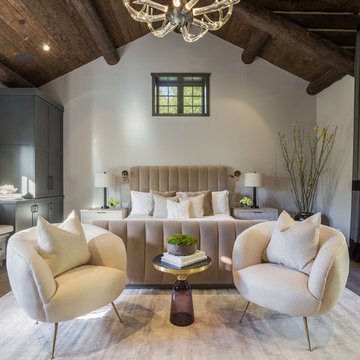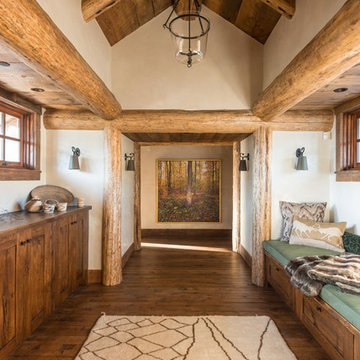105 billeder af rustik design og indretning
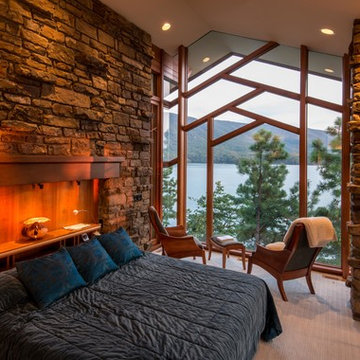
A lake house on Smith Mountain lake. The residence uses stone, glass, and wood to provide views to the lake. The large roof overhangs protect the glass from the sun. An open plan allows for the sharing of space between functions. Most of the rooms enjoy a view of the water.
Find den rigtige lokale ekspert til dit projekt
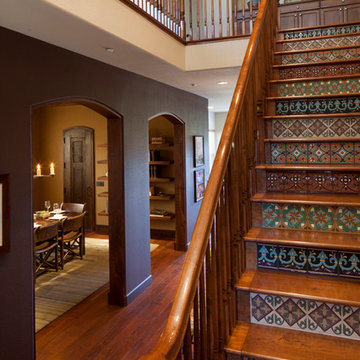
ASID Design Excellence First Place Residential – Best Individual Room (Traditional): This dining room was created by Michael Merrill Design Studio to reflect the client’s desire for having a gracious and warm space based on a Santa Fe aesthetic. We worked closely with her to create the custom staircase she envisioned.
Photos © Paul Dyer Photography

This award-winning and intimate cottage was rebuilt on the site of a deteriorating outbuilding. Doubling as a custom jewelry studio and guest retreat, the cottage’s timeless design was inspired by old National Parks rough-stone shelters that the owners had fallen in love with. A single living space boasts custom built-ins for jewelry work, a Murphy bed for overnight guests, and a stone fireplace for warmth and relaxation. A cozy loft nestles behind rustic timber trusses above. Expansive sliding glass doors open to an outdoor living terrace overlooking a serene wooded meadow.
Photos by: Emily Minton Redfield
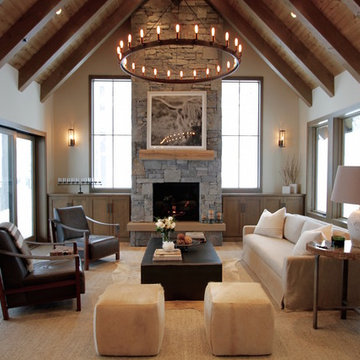
Beautiful leather chairs, hot rolled steel coffee table, Belgium linen sofa with wool pillows, Agate stone side table and ceramic lamp. Cowhide ottomans atop a cozy rugs.
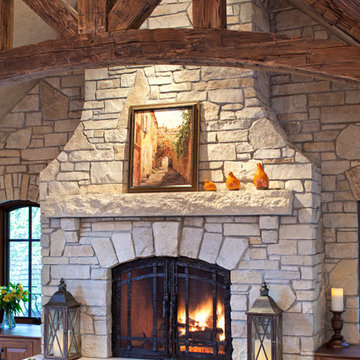
Absolutely stunning in detail, this home features a rustic interior with vaulted great room using reclaimed timber beams that provide immediate depth and character. The centerpiece of the retreat is an inviting fireplace with a custom designed locking screen that compliments the warm stone used throughout the interior and exterior. The showstopper is the dual Lowen bi-folding doors that bring the outside-in, while the phantom screens provide a barrier from the elements when needed. Our private estate has an expansive entertaining spaces with a one-of-a- kind built-in grill that connects to the main home while below, on the lower level, a beautiful pool and gazebo.
Landmark Photography
*while working at stiener koppleman
105 billeder af rustik design og indretning
1





















