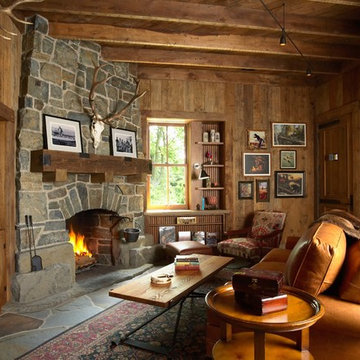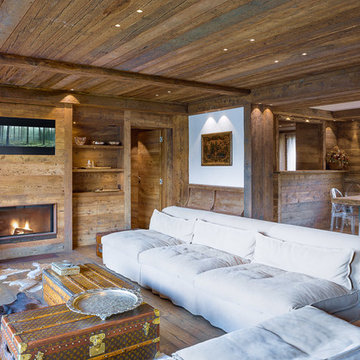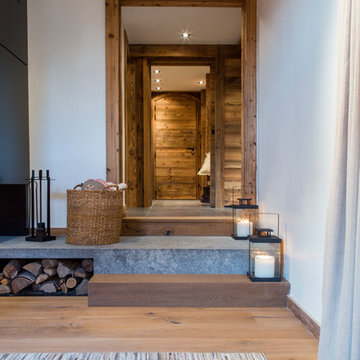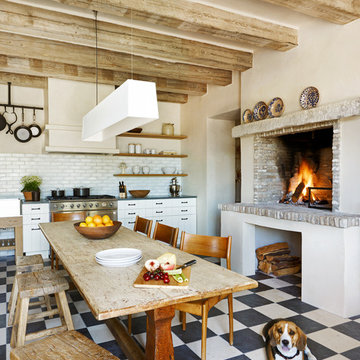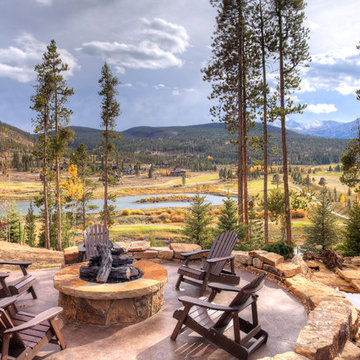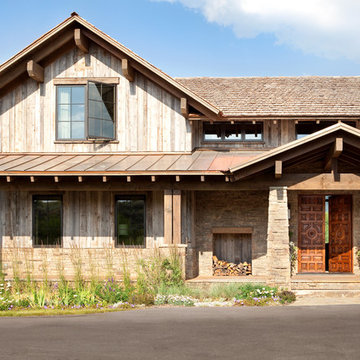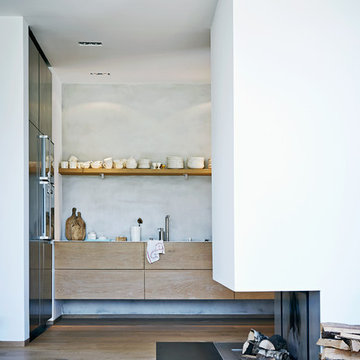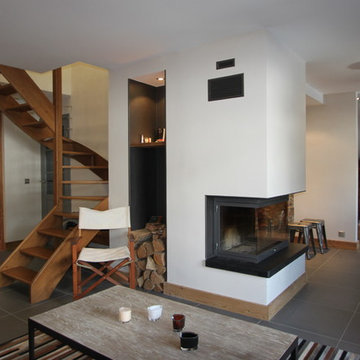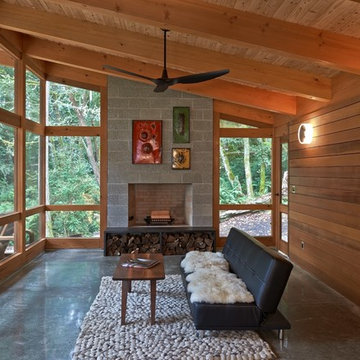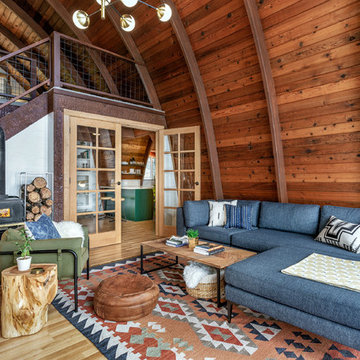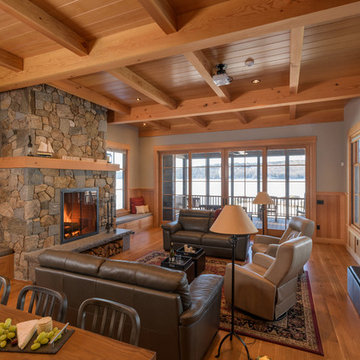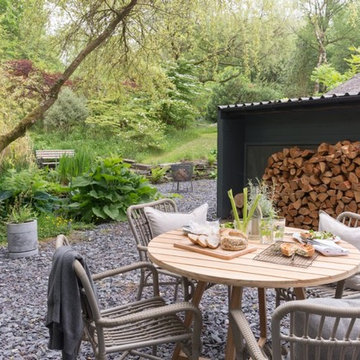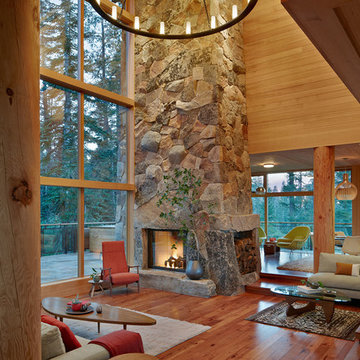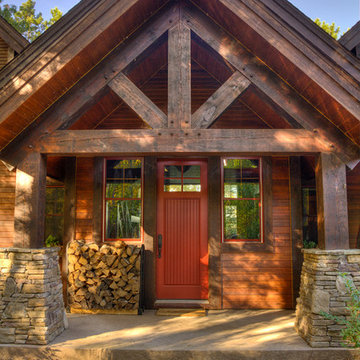127 billeder af rustik design og indretning
Find den rigtige lokale ekspert til dit projekt
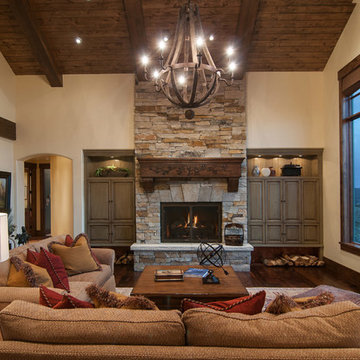
Park City Showcase of Homes 2013 by Utah Home Builder, Cameo Homes Inc., in Tuhaye, Park City, Utah. www.cameohomesinc.com
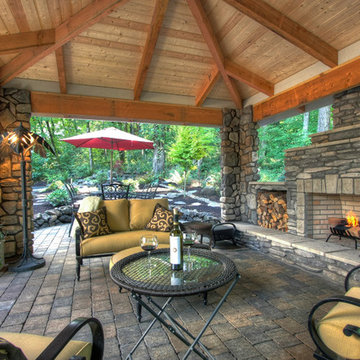
An elegant and functional sheltered courtyard with grand fireplace - an extension of indoor entertainment to outdoor entertainment - into the beautiful elements of nature. (outdoor fireplace, tongue and groove ceiling with exposed beams, paver patio, paver courtyard, natural stone retaining wall, umbrella dinning area, stone posts, natural landscaping, woodsy landscaping, wood boxes, seat wall, water feature, private sitting area, pond)
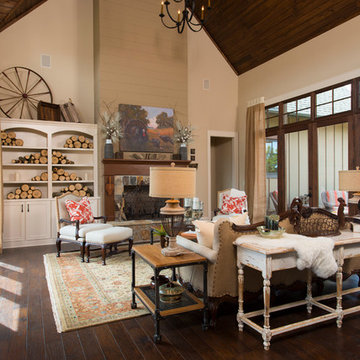
A Dillard-Jones Builders design – this custom mountain home was inspired by Southern Living Magazine and the North Georgia Mountains. Its elegant-rustic design flows throughout the entire home.
Photographer: Fred Rollison Photography
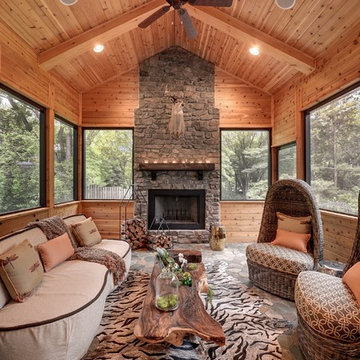
Screen porch with vaulted ceiling and gas fireplace to extend the use of space during those colder months.

Open concept living room with built-ins and wood burning fireplace. Walnut, teak and warm antiques create an inviting space with a bright airy feel. The grey blues, echo the waterfront lake property outside. Sisal rug helps anchor the space in a cohesive look.
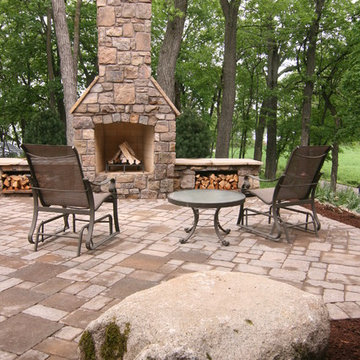
This 2014 Luxury Home was part of Midwest Home's Tour. David Kopfmann of Yardscapes, was able to lend to the architecture of the home and create some very detailed touches with different styles of stone and plant material. This image is of the side yard, where David used mortared limestone for the fireplace and a concrete paver for the patio. He used plant material to create texture and color. Boulder outcroppings were also used to lend some interest and retaining along the walkway.
127 billeder af rustik design og indretning
3



















