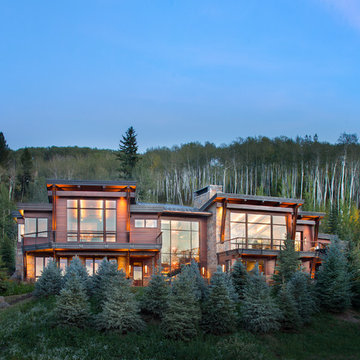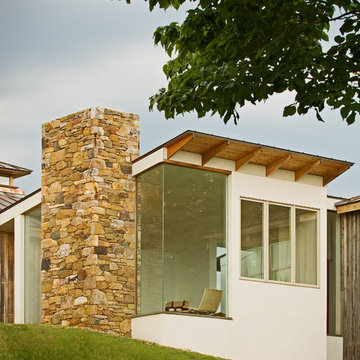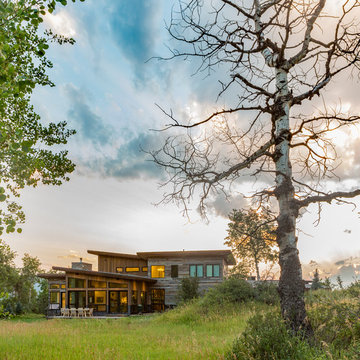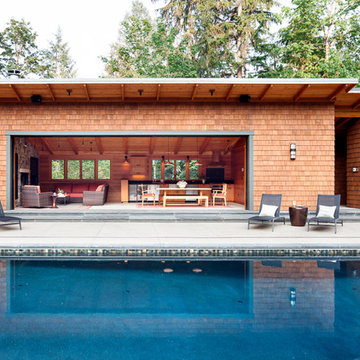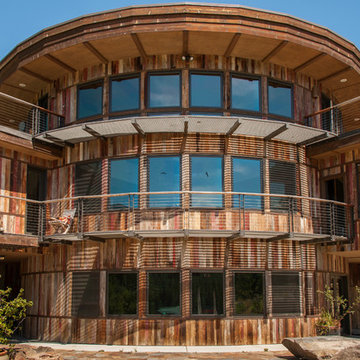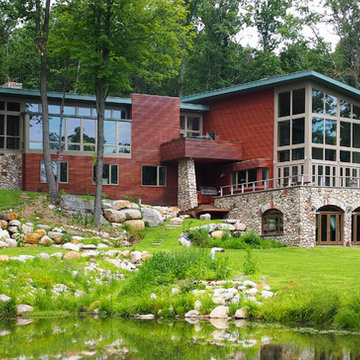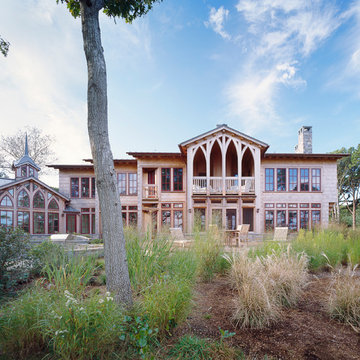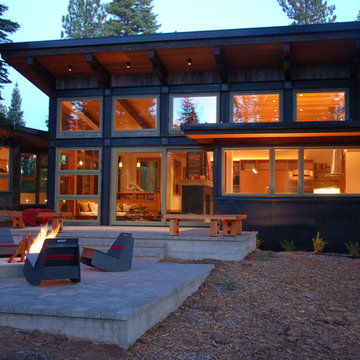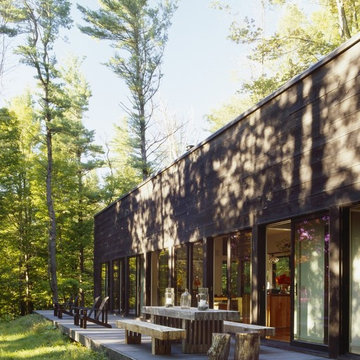31 billeder af rustik design og indretning
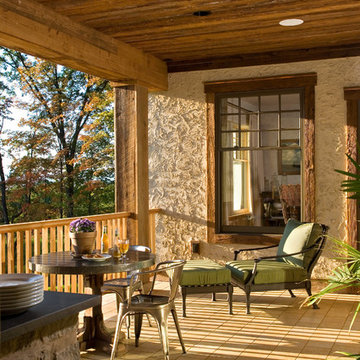
A European-California influenced Custom Home sits on a hill side with an incredible sunset view of Saratoga Lake. This exterior is finished with reclaimed Cypress, Stucco and Stone. While inside, the gourmet kitchen, dining and living areas, custom office/lounge and Witt designed and built yoga studio create a perfect space for entertaining and relaxation. Nestle in the sun soaked veranda or unwind in the spa-like master bath; this home has it all. Photos by Randall Perry Photography.
Find den rigtige lokale ekspert til dit projekt
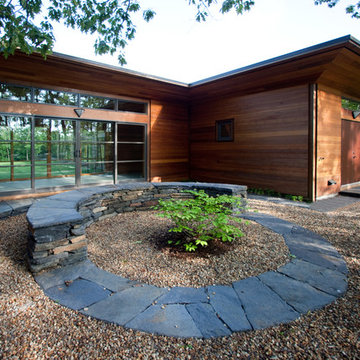
Addition and renovation of a vacation home in the hills of Heath
Massachusetts. The first floor of the home was extensively renovated
including a new kitchen, bath room and laundry room. Additions include a
breakfast nook, window bay, entry foyer, a two story screened porch and
most importantly; a 75 foot-long indoor lap pool.
The pool design is based on the upright wings of the airplane, as the owner
is an avid aviator as well as a tri-athlete. Large expanses of glass allow
natural light to stream into the year-round training space. Cedar siding
and extensive stone work ground the modern form of the building in the
natural landscape.
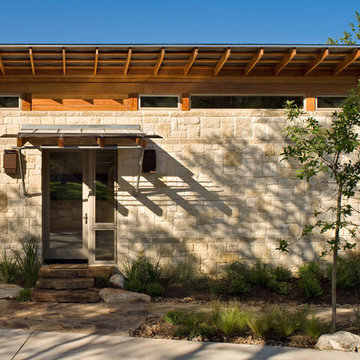
The program consists of a detached Guest House with full Kitchen, Living and Dining amenities, Carport and Office Building with attached Main house and Master Bedroom wing. The arrangement of buildings was dictated by the numerous majestic oaks and organized as a procession of spaces leading from the Entry arbor up to the front door. Large covered terraces and arbors were used to extend the interior living spaces out onto the site.
All the buildings are clad in Texas limestone with accent bands of Leuders limestone to mimic the local limestone cliffs in the area. Steel was used on the arbors and fences and left to rust. Vertical grain Douglas fir was used on the interior while flagstone and stained concrete floors were used throughout. The flagstone floors extend from the exterior entry arbors into the interior of the Main Living space and out onto the Main house terraces.
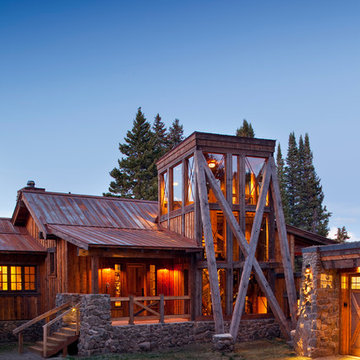
Builder: Marr Corp
Lighting Design: Electrical Logic
Photography: James Ray Spahn
31 billeder af rustik design og indretning
1



















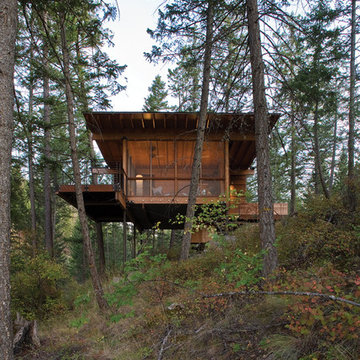
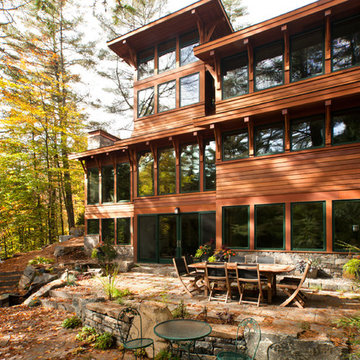
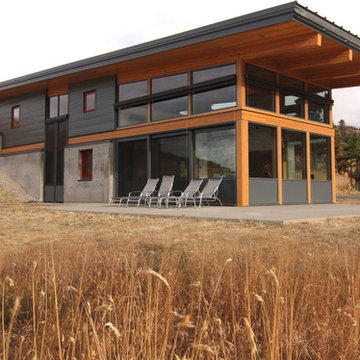
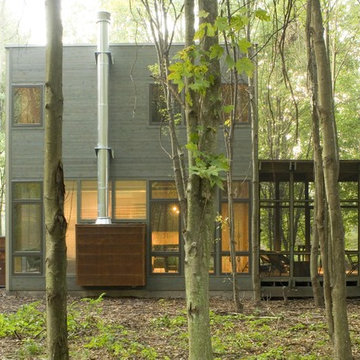
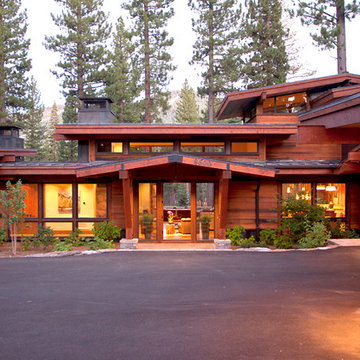
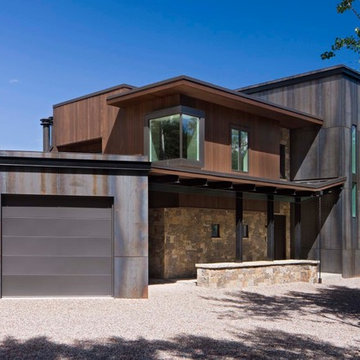
![m2 [prefab]](https://st.hzcdn.com/fimgs/pictures/exteriors/m2-prefab-prentiss-balance-wickline-architects-img~7fd13bd201cc9b09_0237-1-4c6bd5d-w360-h360-b0-p0.jpg)
