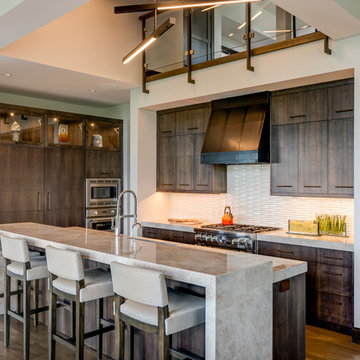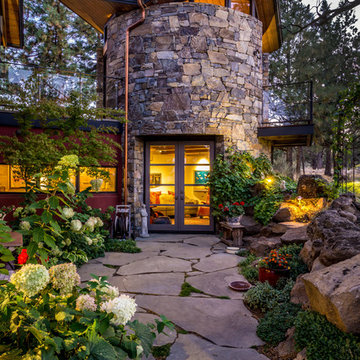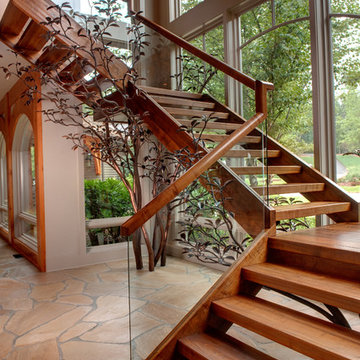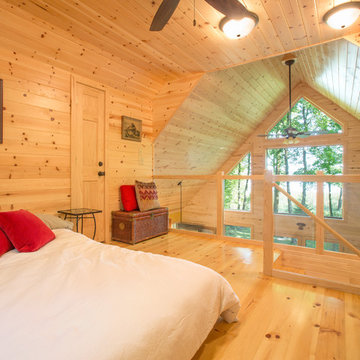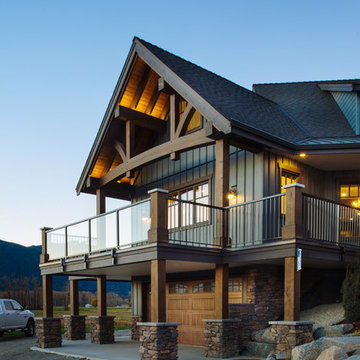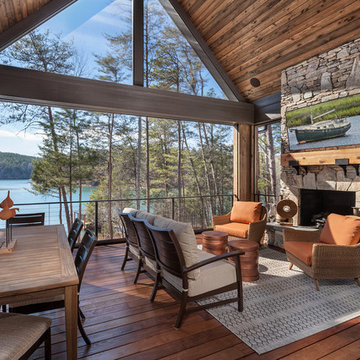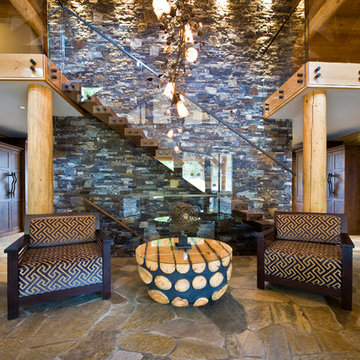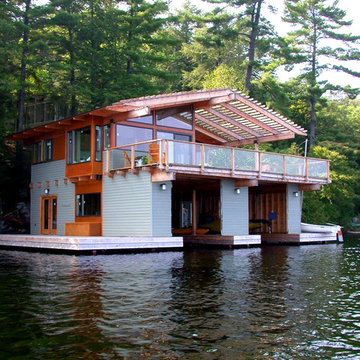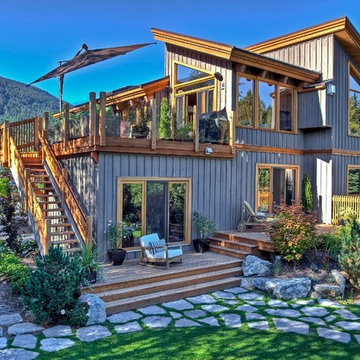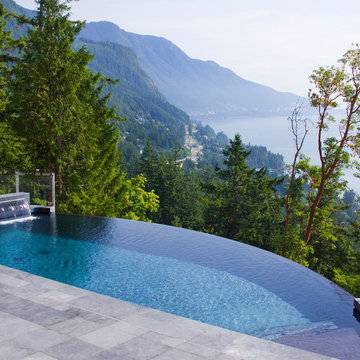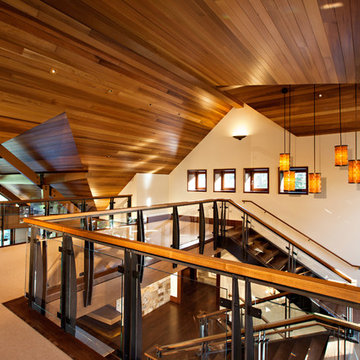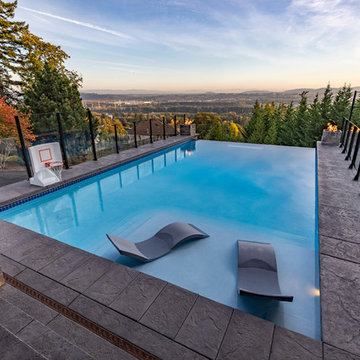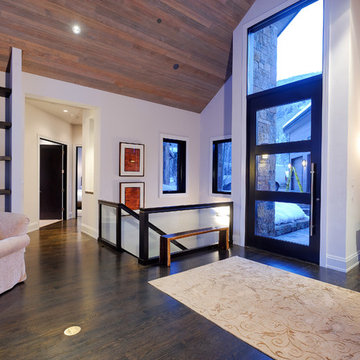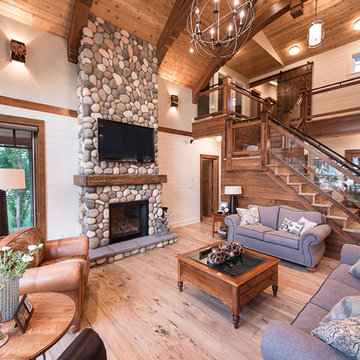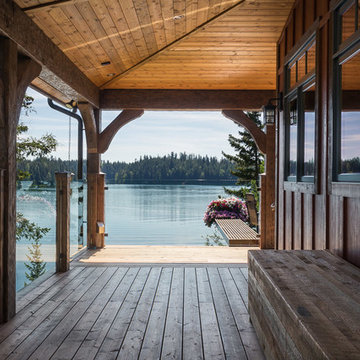75 billeder af rustik design og indretning
Find den rigtige lokale ekspert til dit projekt
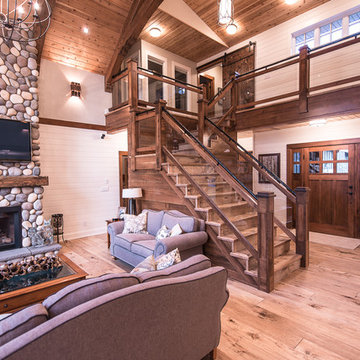
Northern Sky Developments, Great Room, Pete Lawrence Photography, 2012 SAM Award Winner for Best New Custom Home over 2200 Square Feet; Canadian Home Builders Association: Saskatchewan
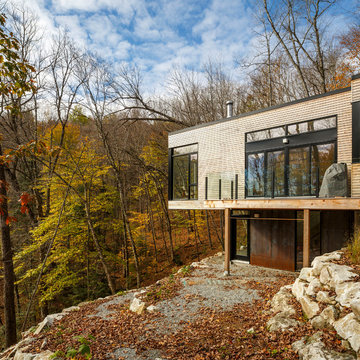
A family cottage in the Gatineau hills infused with Canadiana shifts its way over the edge of a cliff to command views of the adjacent lake. The retreat is gently embedded in the Canadian Shield; the sleeping quarters firmly set in the rock while the cantilevered family room dramatically emerges from this stone base. The modest entry visible from the road leads to an orchestrated, tranquil path entering from the forest-side of the house and moving through the space as it opens up onto the lakeside.
The house illustrates a warm approach to modernism; white oak boards wrap from wall to floor enhancing the elongated shape of the house and slabs of silver maple create the bathroom vanity. On the exterior, the main volume is wrapped with open-joint eastern white cedar while the stairwell is encased in steel; both are left unfinished to age with the elements.
On the lower level, the dormitory style sleeping quarters are again embedded into the rock. Access to the exterior is provided by a walkout from the lower level recreation room, allowing the family to easily explore nature.
Natural cooling is provided by cool air rising from the lake, passing in through the lakeside openings and out through the clerestory windows on the forest elevation. The expanse of windows engages the ephemeral foliage from the treetops to the forest floor. The softness and shadows of the filtered forest light fosters an intimate relationship between the exterior and the interior.
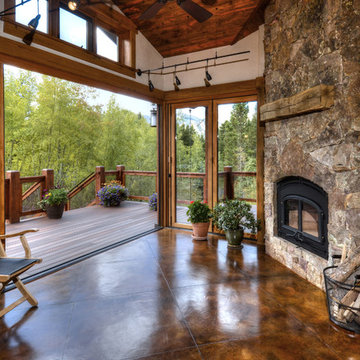
The patio features 3 Nana doors that allow the room to completely open up to the exterior decks, or the living room or both. The fireplace is an EPA-Phase II rated wood burning appliance with ducting to direct excess heat to the lower level.
Carl Schofield Photography
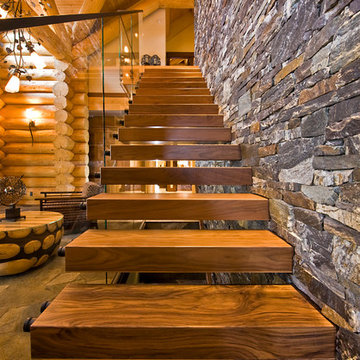
This exceptional log home is remotely located and perfectly situated to complement the natural surroundings. The home fully utilizes its spectacular views. Our design for the homeowners blends elements of rustic elegance juxtaposed with modern clean lines. It’s a sensational space where the rugged, tactile elements highlight the contrasting modern finishes.
http://www.lipsettphotographygroup.com/
75 billeder af rustik design og indretning
1




















