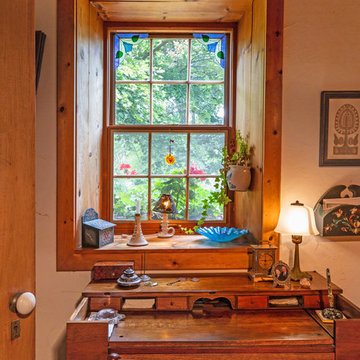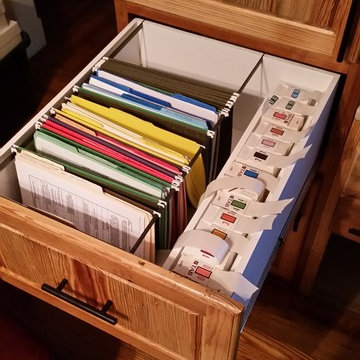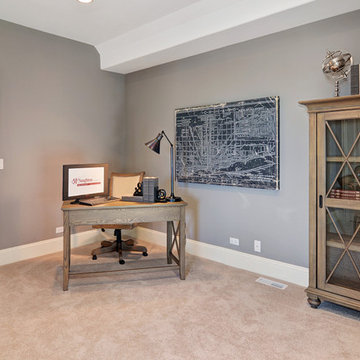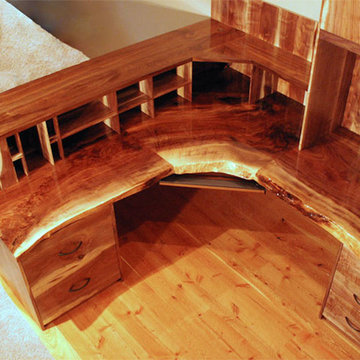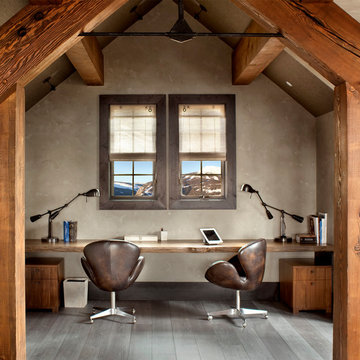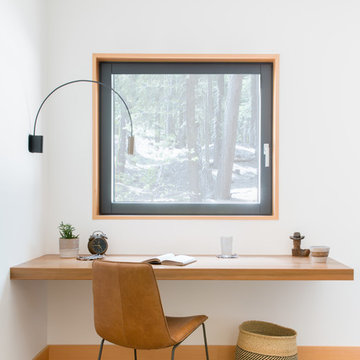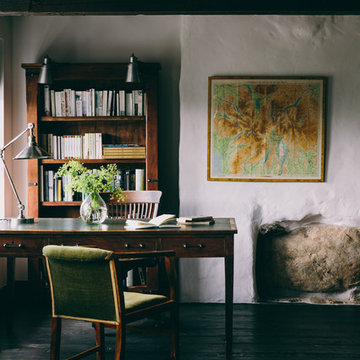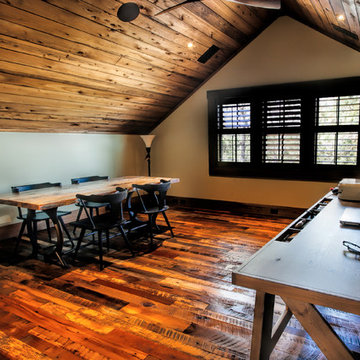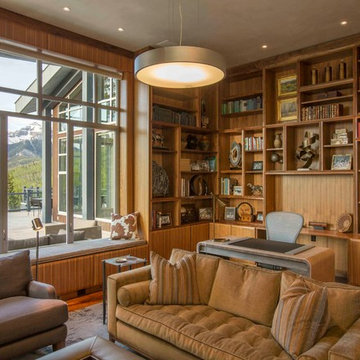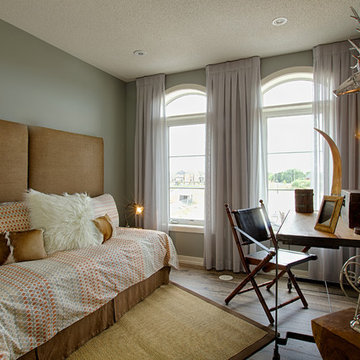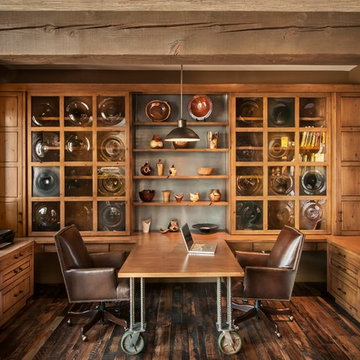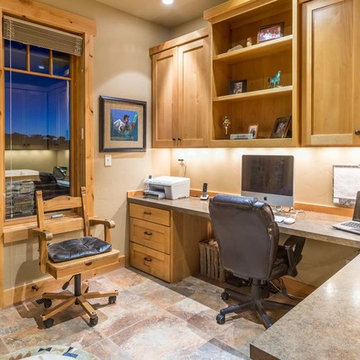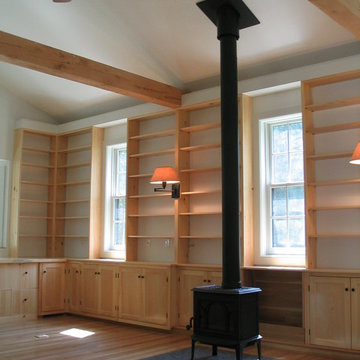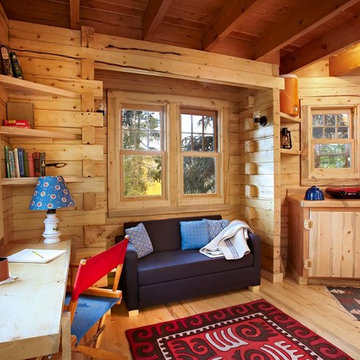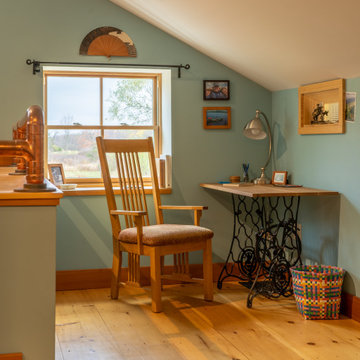5.478 Billeder af rustikt hjemmekontor
Sorteret efter:
Budget
Sorter efter:Populær i dag
141 - 160 af 5.478 billeder
Item 1 ud af 2
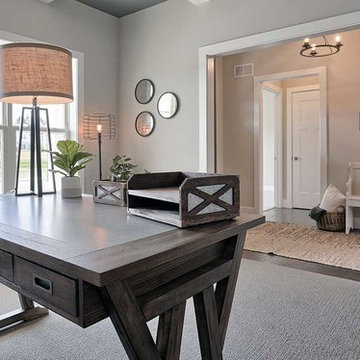
This 1-story home with open floorplan includes 2 bedrooms and 2 bathrooms. Stylish hardwood flooring flows from the Foyer through the main living areas. The Kitchen with slate appliances and quartz countertops with tile backsplash. Off of the Kitchen is the Dining Area where sliding glass doors provide access to the screened-in porch and backyard. The Family Room, warmed by a gas fireplace with stone surround and shiplap, includes a cathedral ceiling adorned with wood beams. The Owner’s Suite is a quiet retreat to the rear of the home and features an elegant tray ceiling, spacious closet, and a private bathroom with double bowl vanity and tile shower. To the front of the home is an additional bedroom, a full bathroom, and a private study with a coffered ceiling and barn door access.
Find den rigtige lokale ekspert til dit projekt
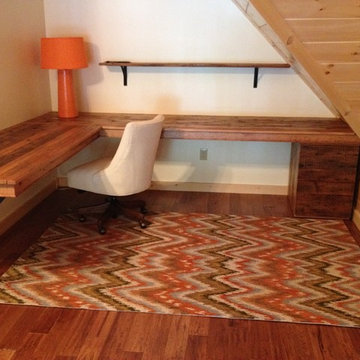
Rustic Lake house home office - rustic space with modern accents.
Photo The Good Home
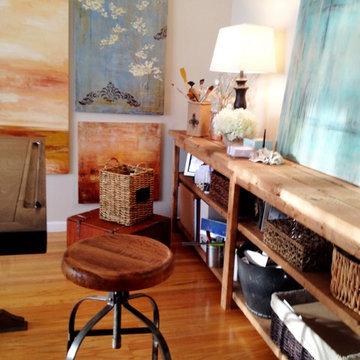
Interior decor and art by Kaileen Burke.
By using custom built and hand distressed wall to wall console with shelving on the back wall, there is a lot of shelving for organizing this home office/art studio. Use of baskets to hold office and art supplies makes for visually appealing organization.
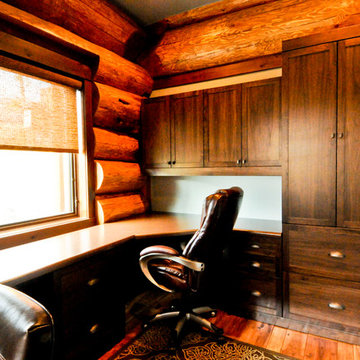
Large diameter Western Red Cedar logs from Pioneer Log Homes of B.C. built by Brian L. Wray in the Colorado Rockies. 4500 square feet of living space with 4 bedrooms, 3.5 baths and large common areas, decks, and outdoor living space make it perfect to enjoy the outdoors then get cozy next to the fireplace and the warmth of the logs.
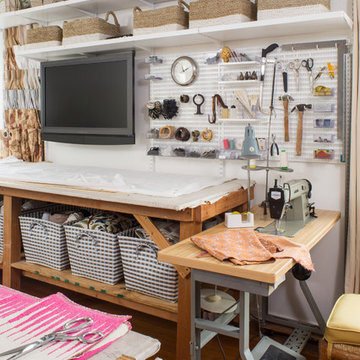
A charming 1920s Los Angeles home serves as a place of business, and the guest room doubles as a work studio.
Elfa utility boards from The Container Store were the perfect solution for tools, keeping them visible and accessible above the workspace instead of piled on top of it.
5.478 Billeder af rustikt hjemmekontor
8
