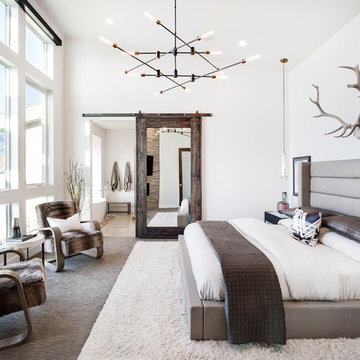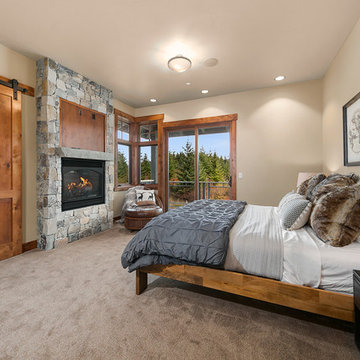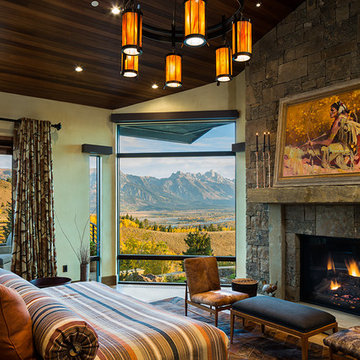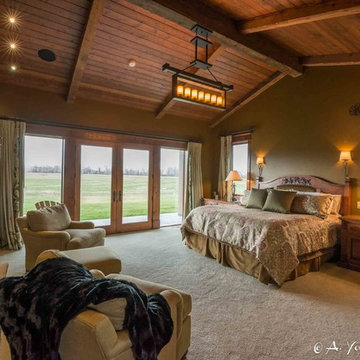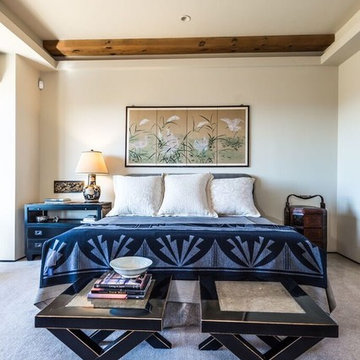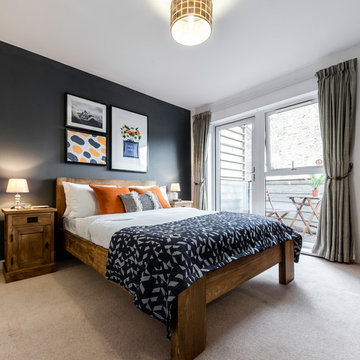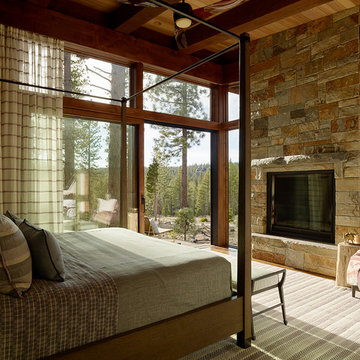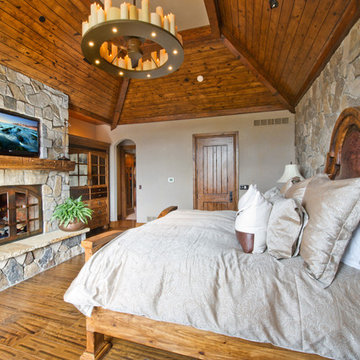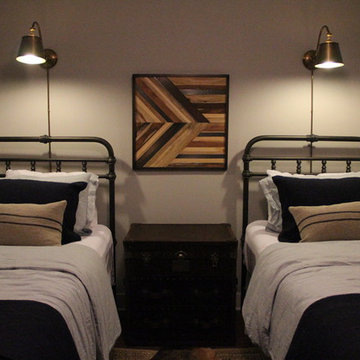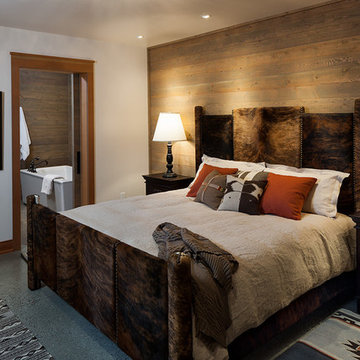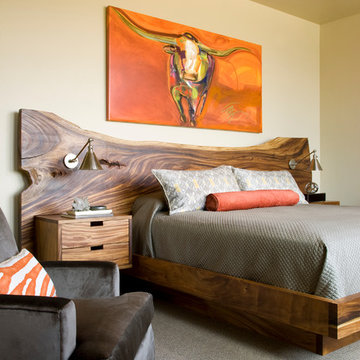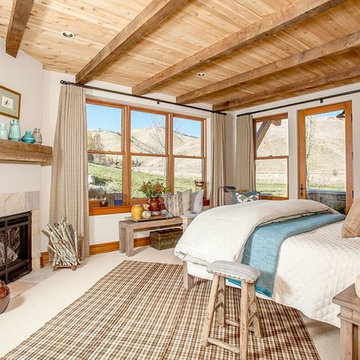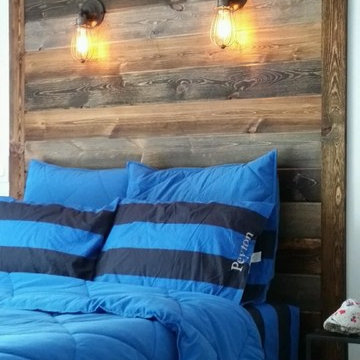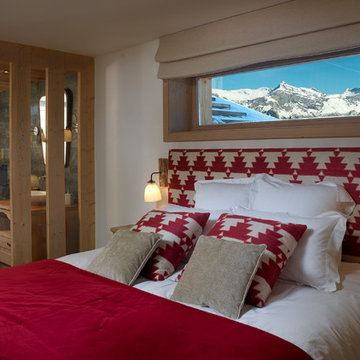31.954 Billeder af rustikt soveværelse
Sorteret efter:
Budget
Sorter efter:Populær i dag
121 - 140 af 31.954 billeder
Item 1 ud af 2
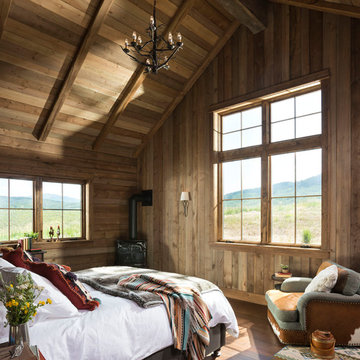
The master bedroom over looks the property's vast fields.
Architecture by M.T.N Design, the in-house design firm of PrecisionCraft Log & Timber Homes. Photos by Heidi Long.
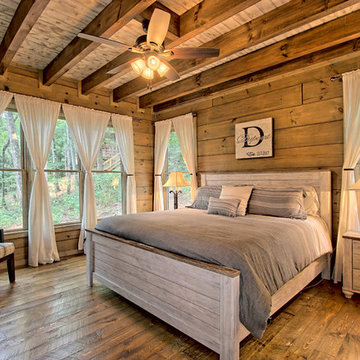
Kurtis Miller Photography, kmpics.com
Rustic Master bedroom with distressed white ceiling contrasted by dark stained wooden beams. Ship lap log walls, rustic circle sawn flooring.
Find den rigtige lokale ekspert til dit projekt
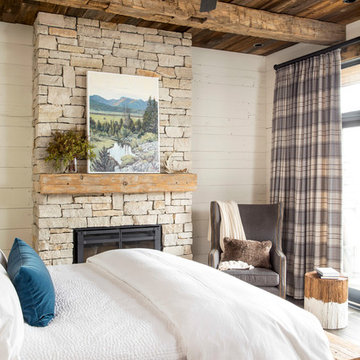
Martha O'Hara Interiors, Interior Design & Photo Styling | Troy Thies, Photography | Artwork by John Horejs |
Please Note: All “related,” “similar,” and “sponsored” products tagged or listed by Houzz are not actual products pictured. They have not been approved by Martha O’Hara Interiors nor any of the professionals credited. For information about our work, please contact design@oharainteriors.com.
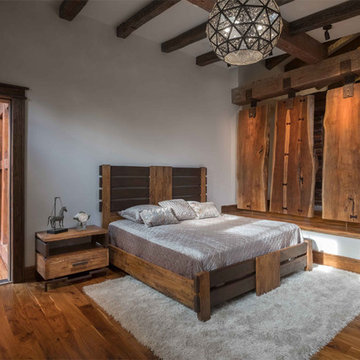
This unique project has heavy Asian influences due to the owner’s strong connection to Indonesia, along with a Mountain West flare creating a unique and rustic contemporary composition. This mountain contemporary residence is tucked into a mature ponderosa forest in the beautiful high desert of Flagstaff, Arizona. The site was instrumental on the development of our form and structure in early design. The 60 to 100 foot towering ponderosas on the site heavily impacted the location and form of the structure. The Asian influence combined with the vertical forms of the existing ponderosa forest led to the Flagstaff House trending towards a horizontal theme.
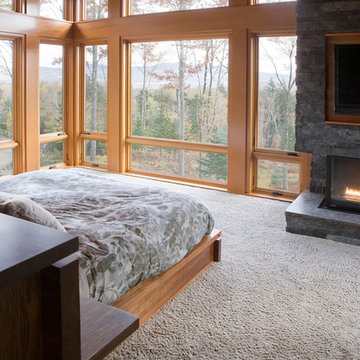
A new residence located on a sloping site, the home is designed to take full advantage of its mountain surroundings. The arrangement of building volumes allows the grade and water to flow around the project. The primary living spaces are located on the upper level, providing access to the light, air and views of the landscape. The design embraces the materials, methods and forms of traditional northeastern rural building, but with a definitive clean, modern twist.
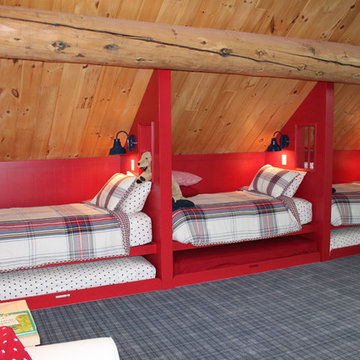
A "Bunkhouse" style room for the owners' grandchildren. Trundles under each bed allow for six kids in separate beds.
31.954 Billeder af rustikt soveværelse
7
