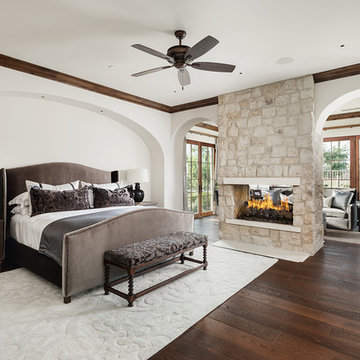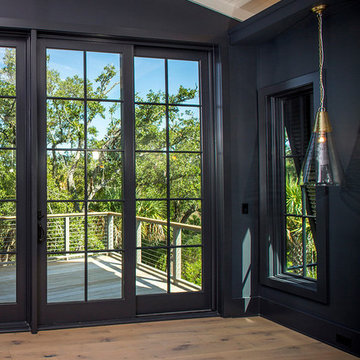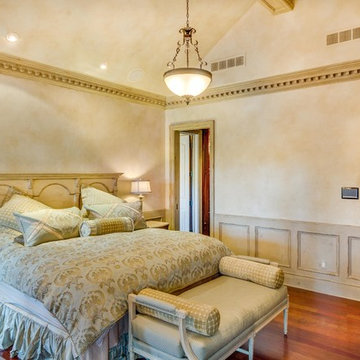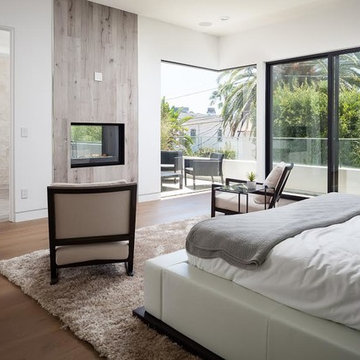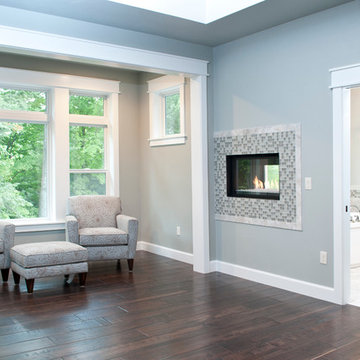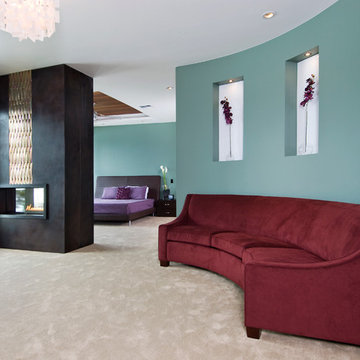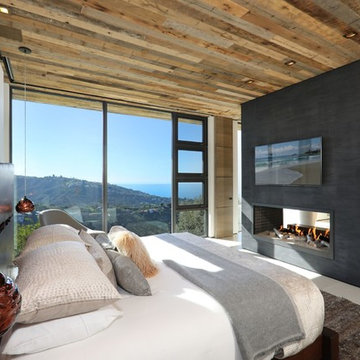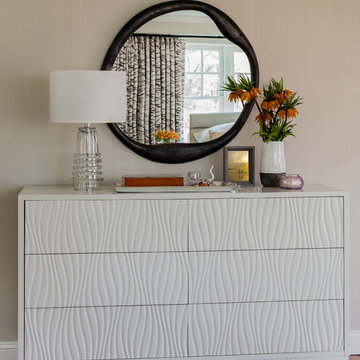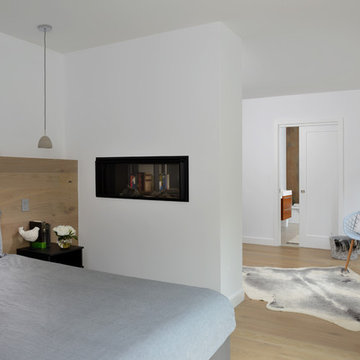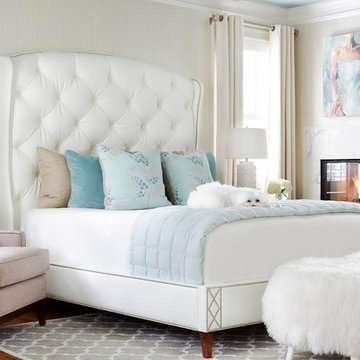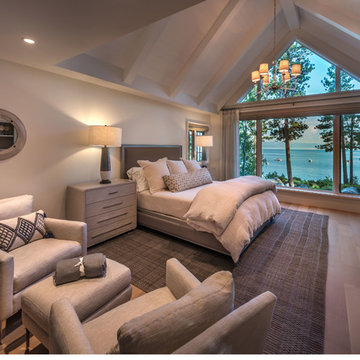2.133 Billeder af soveværelse med fritstående pejs
Sorteret efter:
Budget
Sorter efter:Populær i dag
101 - 120 af 2.133 billeder
Item 1 ud af 2
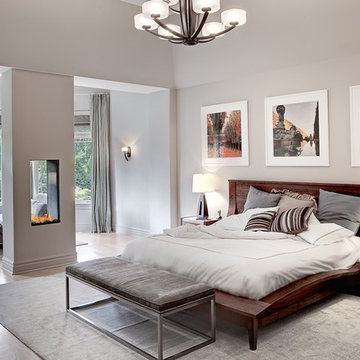
DBK Builders designed and built this property from scratch in 2005 with the original owners. When the property sold to new homeowners, they desired an updated, contemporary interior aesthetic. We were brought in by these clients to work in conjunction with the Interior Designer to execute the updated remodel and design.
Some of our interior remodeling work included pulling out the old fireplace and chimney and its finish and installing a new linear fireplace and stone chimney beneath the mounted television; pulling out all the old flooring and replacing with new whitestained oak flooring throughout the whole 7,000 square foot home; replacing all the countertops, cabinets, and appliances in the kitchen, bathrooms, and laundry room.
Interior Design by Pleasant Living, LLC
Photography by James Koch
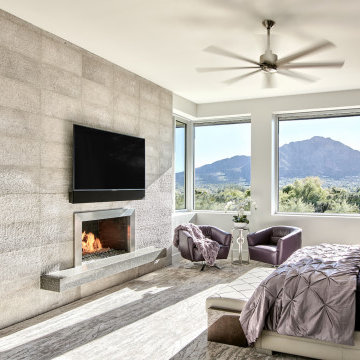
With nearly 14,000 square feet of transparent planar architecture, In Plane Sight, encapsulates — by a horizontal bridge-like architectural form — 180 degree views of Paradise Valley, iconic Camelback Mountain, the city of Phoenix, and its surrounding mountain ranges.
Large format wall cladding, wood ceilings, and an enviable glazing package produce an elegant, modernist hillside composition.
The challenges of this 1.25 acre site were few: a site elevation change exceeding 45 feet and an existing older home which was demolished. The client program was straightforward: modern and view-capturing with equal parts indoor and outdoor living spaces.
Though largely open, the architecture has a remarkable sense of spatial arrival and autonomy. A glass entry door provides a glimpse of a private bridge connecting master suite to outdoor living, highlights the vista beyond, and creates a sense of hovering above a descending landscape. Indoor living spaces enveloped by pocketing glass doors open to outdoor paradise.
The raised peninsula pool, which seemingly levitates above the ground floor plane, becomes a centerpiece for the inspiring outdoor living environment and the connection point between lower level entertainment spaces (home theater and bar) and upper outdoor spaces.
Project Details: In Plane Sight
Architecture: Drewett Works
Developer/Builder: Bedbrock Developers
Interior Design: Est Est and client
Photography: Werner Segarra
Awards
Room of the Year, Best in American Living Awards 2019
Platinum Award – Outdoor Room, Best in American Living Awards 2019
Silver Award – One-of-a-Kind Custom Home or Spec 6,001 – 8,000 sq ft, Best in American Living Awards 2019
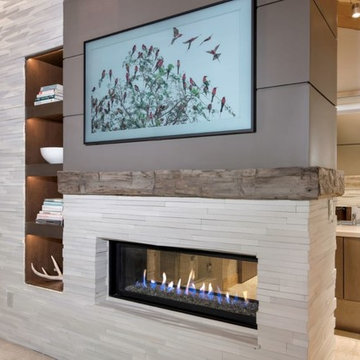
Major remodel of entire first floor including the master bedroom. We added a double-sided gas fireplace (facing the master bedroom and master bathroom) with 3D stone surround, reclaimed wood mantel and built-in storage niches. Carpeting was replaced, new window treatments were installed, updated furniture, lighting, bedding and accessories were also added.
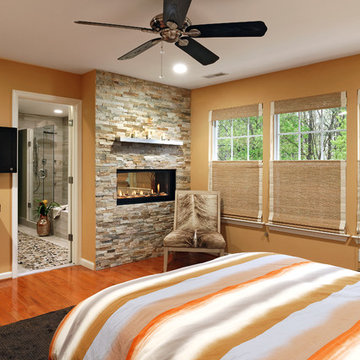
View of the Master Bedroom - The beautiful fireplace in the bathroom is double sided and can be enjoyed in the master bedroom as well. We covered the fireplace wall with a accent stacked stone. Top-down bottom-up woven shades on the windows allow in natural light while still providing privacy.
Photo: Bob Narod
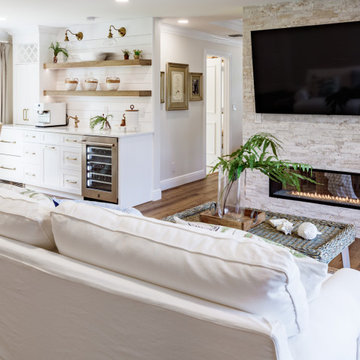
On the sitting room side, there is an intimate area for watching TV and a coffee/breakfast bar. The double sided gas fireplace an be seen from both sides.
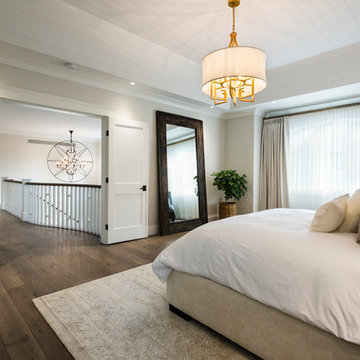
Upstairs a curved upper landing hallway leads to the master suite, creating wing-like privacy for adult escape. Another two-sided fireplace, wrapped in unique designer finishes, separates the bedroom from an ensuite with luxurious steam shower and sunken soaker tub-for-2. Passing through the spa-like suite leads to a dressing room of ample shelving, drawers, and illuminated hang-rods, this master is truly a serene retreat.
photography: Paul Grdina
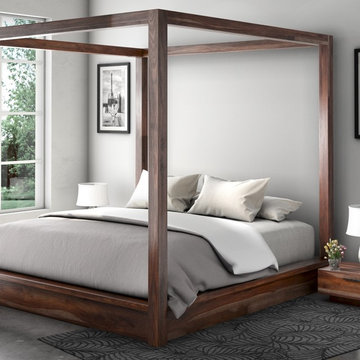
The Canopy Platform Bed stands directly on the floor. The four posts are unadorned creating a dynamic, contemporary look. The bed is available in four sizes; Full, Queen, King and California king. The bedroom collection also includes two matching single drawer night stands.
Special Features:
• Hand rubbed stain and finish
• Hand Crafted excellence
Full:
Mattress Dimensions: 54" W X 75" L
Overall: 58" W X 81" L X 8.5" H
Poster Bed: 58" W X 81" L X 72" H
Headboard: 8.5" High X 3" Thick
Footboard: 8.5" High X 3" Thick
Queen:
Mattress Dimensions: 60" W X 80" L
Overall: 64" W X 86" L X 8.5" H
Poster Bed: 64" W X 86" L X 72" H
Headboard: 8.5" High X 3" Thick
Footboard: 8.5" High X 3" Thick
King:
Mattress Dimensions: 76" W X 80" L
Overall: 80" W X 86" L X 8.5" H
Poster Bed: 80" W X 86" L X 72" H
Headboard: 8.5" High X 3" Thick
Footboard: 8.5" High X 3" Thick
California King:
Mattress Dimensions: 72" W X 84" L
Overall: 76" W X 90" L X 8.5" H
Poster Bed: 76" W X 90" L X 72" H
Headboard: 8.5" High X 3" Thick
Footboard: 8.5" High X 3" Thick
Nightstands (Set of 2): 24" L X 14" D X 8.5" H
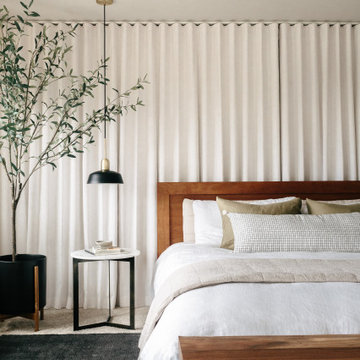
This project was executed remotely in close collaboration with the client. The primary bedroom actually had an unusual dilemma in that it had too many windows, making furniture placement awkward and difficult. We converted one wall of windows into a full corner-to-corner drapery wall, creating a beautiful and soft backdrop for their bed. We also designed a little boy’s nursery to welcome their first baby boy.
2.133 Billeder af soveværelse med fritstående pejs
6
