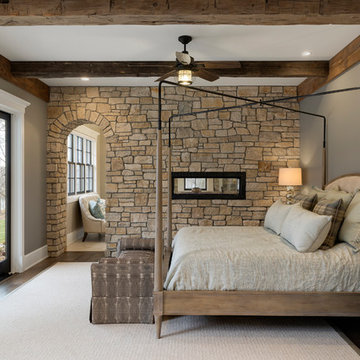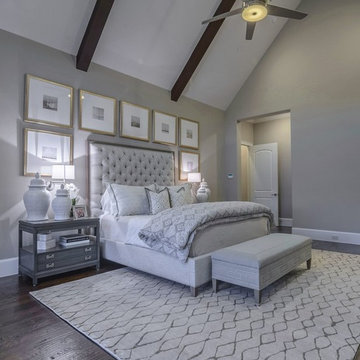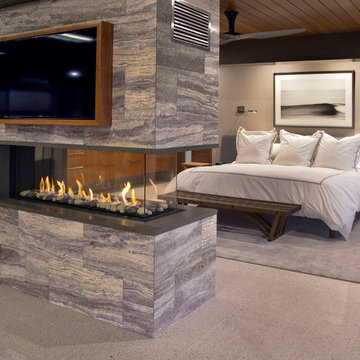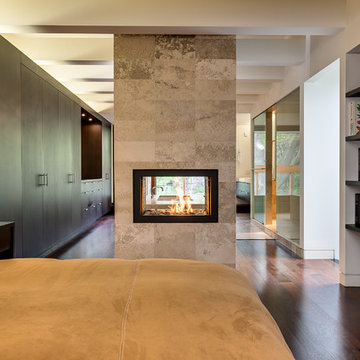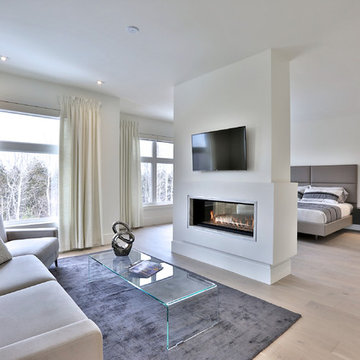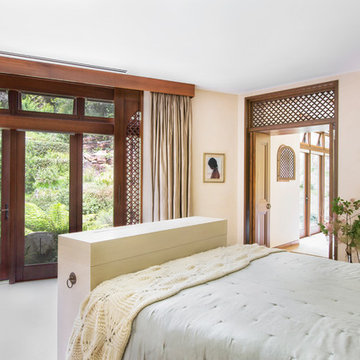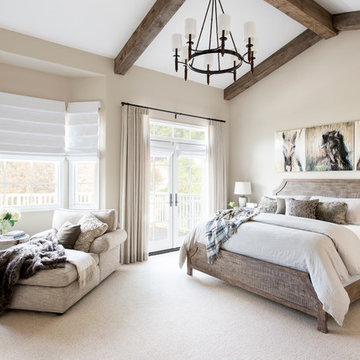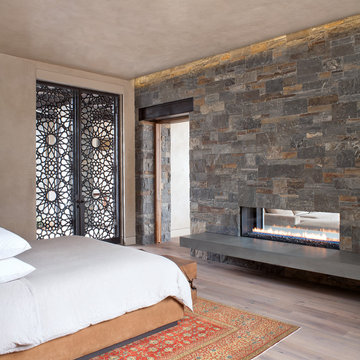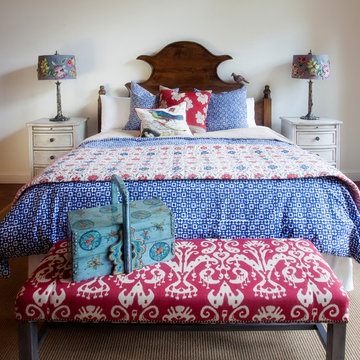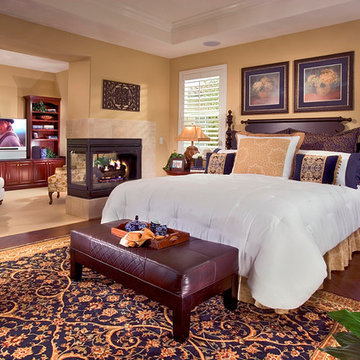2.133 Billeder af soveværelse med fritstående pejs
Sorteret efter:
Budget
Sorter efter:Populær i dag
161 - 180 af 2.133 billeder
Item 1 ud af 2
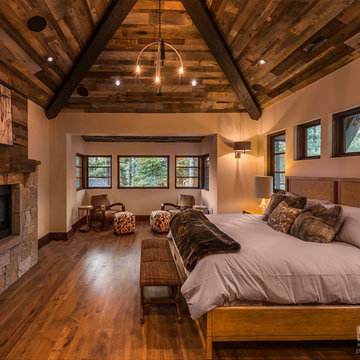
The large master bedroom has a private sitting area and it divided from the master bathroom by a two-sided fireplace. Photographer: Vance Fox
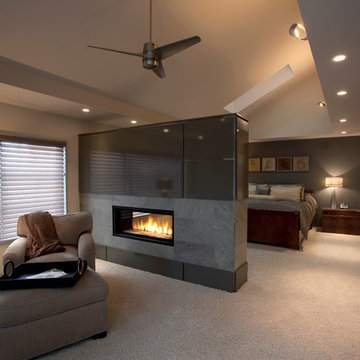
Osborn Photographic Illustration , Inc
Architect, Kent V Thompson, AIA;
Gillard Construction
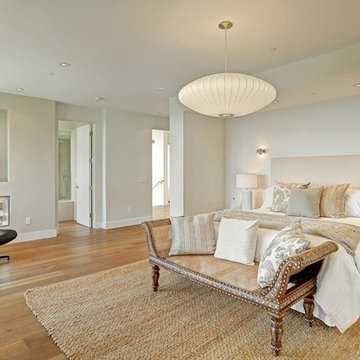
Architect: Nadav Rokach
Interior Design: Eliana Rokach
Contractor: Building Solutions and Design, Inc
Staging: Rachel Leigh Ward/ Meredit Baer
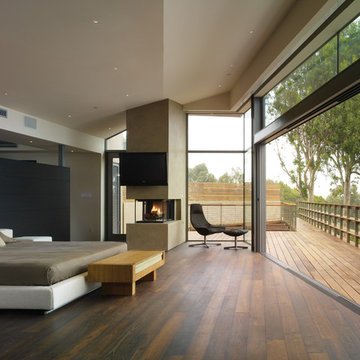
A view of the bedroom as it extends out to the deck overlooking the ocean.
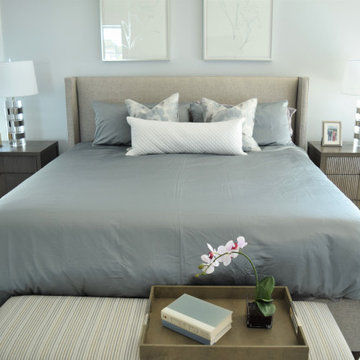
Modern and Romantic. The centerpiece of this Master Bedroom Suite is the gray upholstered wing-back headboard, contrasted by the silky powder blue bedding. Fluted bedside chests and a dresser adds texture but still feels modern with nickel accents. In the sitting room, set on an angle is a curved sofa dressed in velvet. This is both warm and inviting, the perfect place to relax in at the end of a long day.
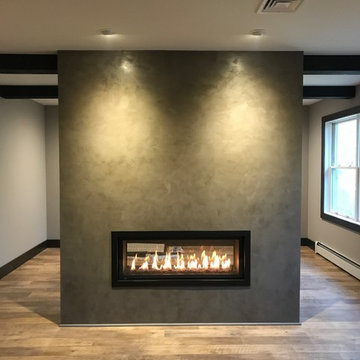
Our owners were looking to upgrade their master bedroom into a hotel-like oasis away from the world with a rustic "ski lodge" feel. The bathroom was gutted, we added some square footage from a closet next door and created a vaulted, spa-like bathroom space with a feature soaking tub. We connected the bedroom to the sitting space beyond to make sure both rooms were able to be used and work together. Added some beams to dress up the ceilings along with a new more modern soffit ceiling complete with an industrial style ceiling fan. The master bed will be positioned at the actual reclaimed barn-wood wall...The gas fireplace is see-through to the sitting area and ties the large space together with a warm accent. This wall is coated in a beautiful venetian plaster. Also included 2 walk-in closet spaces (being fitted with closet systems) and an exercise room.
Pros that worked on the project included: Holly Nase Interiors, S & D Renovations (who coordinated all of the construction), Agentis Kitchen & Bath, Veneshe Master Venetian Plastering, Stoves & Stuff Fireplaces
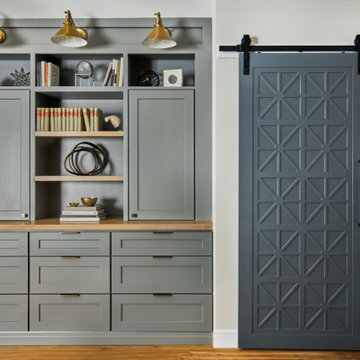
A three dimensional sliding door adorns the entry to the primary bathroom. An adjacent built-in functions as a stylish dresser for storing clothes with a few shelves for the most cherished of books and collected accessories.
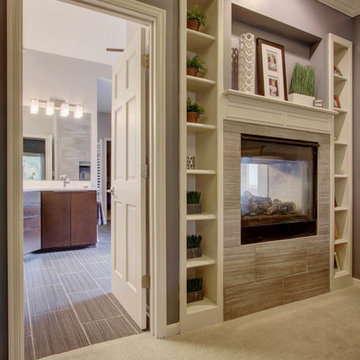
Wayne Sclesky
In this beautiful modern master suite, the previous traditional style bathroom was removed and a new clean, modern space was added using a neutral palette of light and dark grays in the porcelain tiles and wall colors. Counter tops were a crisp white quartz with white under mount sinks, and clean lines were used in the cabinet design. The fireplace was totally redesigned removing the old hearth and mantel and tiling flat against the fireplace wall to open the space.
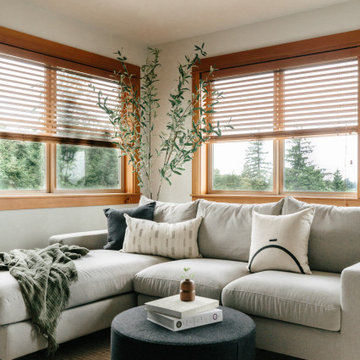
This project was executed remotely in close collaboration with the client. The primary bedroom actually had an unusual dilemma in that it had too many windows, making furniture placement awkward and difficult. We converted one wall of windows into a full corner-to-corner drapery wall, creating a beautiful and soft backdrop for their bed. We also designed a little boy’s nursery to welcome their first baby boy.
2.133 Billeder af soveværelse med fritstående pejs
9
