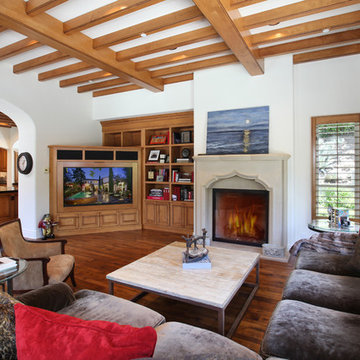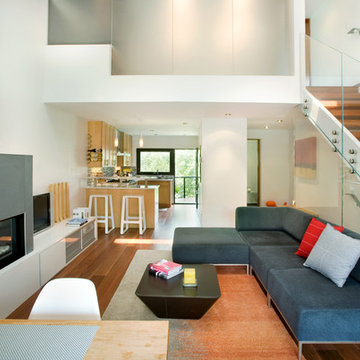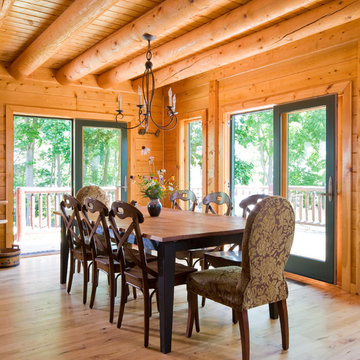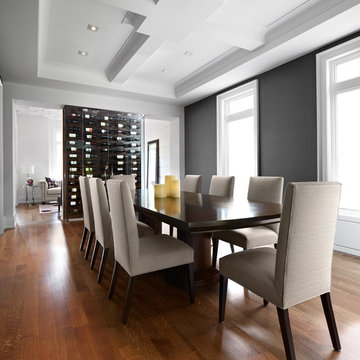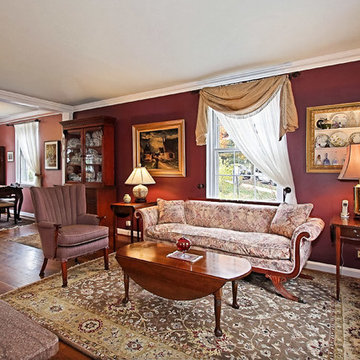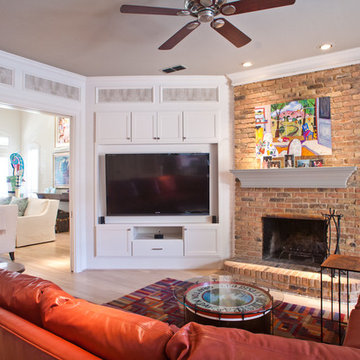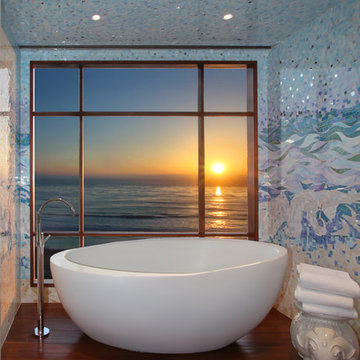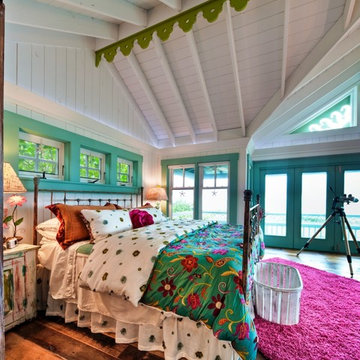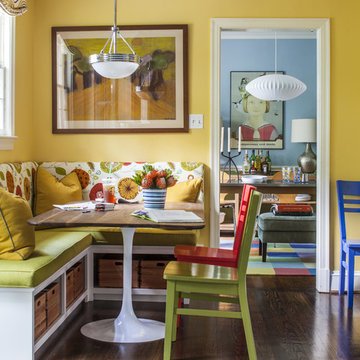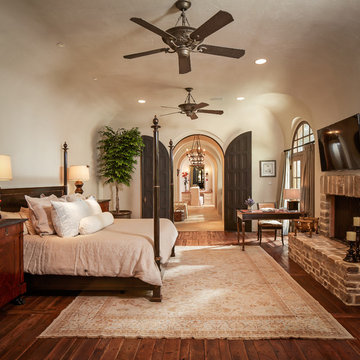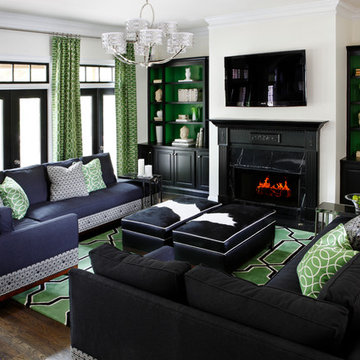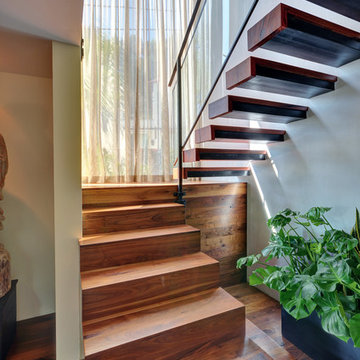Billeder af trægulve: Billeder, design og inspiration
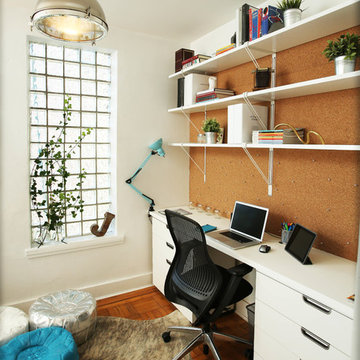
New York Design Office where design and function go hand and hand. Wall to wall cork board with white dry erase board below creates a clean yet textural space while allowing every square inch to function as work surface.
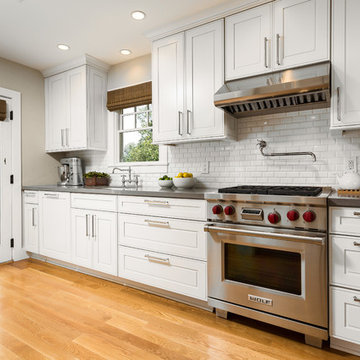
Our task was to redesign a family kitchen within the design aesthetic of this original 1940′s Cape Cod style home in the Altadena foothills. Working within a very compact space, careful attention was given to the finish choices and appliance placement. For the kitchen, use of a white painted cabinetry gave the space an open and light feeling. The dishwasher and refrigerator were built into the space using the same painted cabinetry panels; this eliminated visual clutter in an effort to keep the space simple and streamlined.
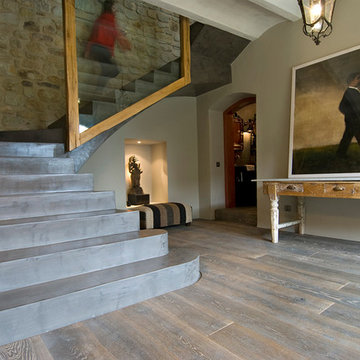
Imagen del espectacular ingres y escalera del proyecto de interiorismo de Joan Llongueras en una histórica vivienda de l'Emporda.
Decoración y diseño se adaptan a la perfección en un entorno rústico y acogedor.
Find den rigtige lokale ekspert til dit projekt

In the 750 sq ft Guest House, the two guest suites are connected with a multi functional living room.
Behind the solid wood sliding door panel is a W/D, refrigerator, microwave and storage.
The kitchen island is equipped with a sink, dishwasher, coffee maker and dish storage.
The breakfast bar allows extra seating.
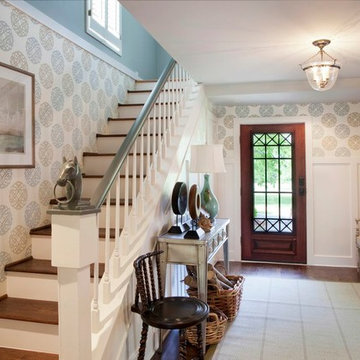
This foyer was previously dark and uninviting, but with the use of lighter finishes, graphic wallpaper and a large mirror to reflect light, the space has completely transformed into a stunning entryway. photo credit Neely Catignani
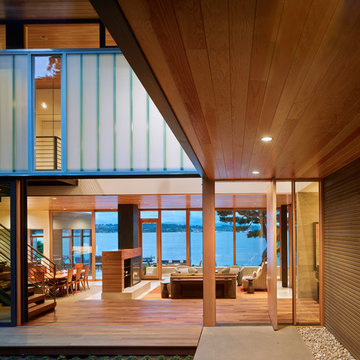
Contractor: Prestige Residential Construction
Architects: DeForest Architects;
Interior Design: NB Design Group;
Photo: Benjamin Benschneider
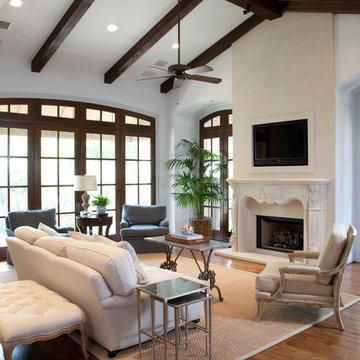
Following the line of the arched cased openings, the stained French doors & transoms add a slight formality to the Family Room along with the stained beams and "Cream Limestone" cast stone fireplace & trumeau.
The lounge-depth seating is covered in slate grey & neutral Belgian linen with a batik-inspired cotton on the greige-washed maple frame lounge chair. A circa 1880's marble top French bistro table & silvered glass nesting tables add to the light & open feeling on the sisal rug.
Michael Martinez Photography
Billeder af trægulve: Billeder, design og inspiration
140



















