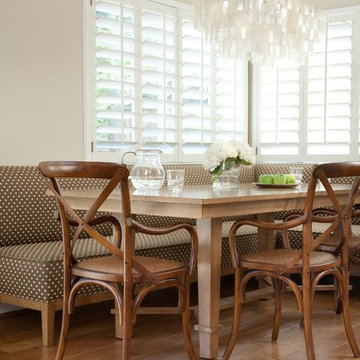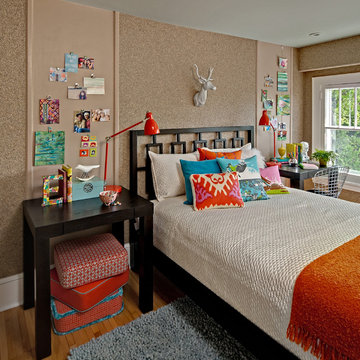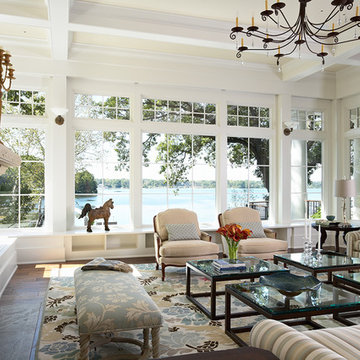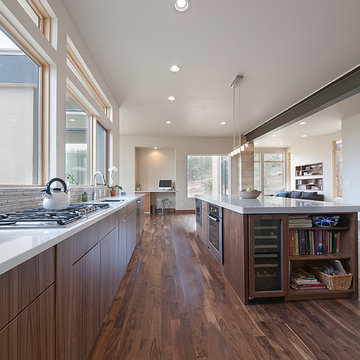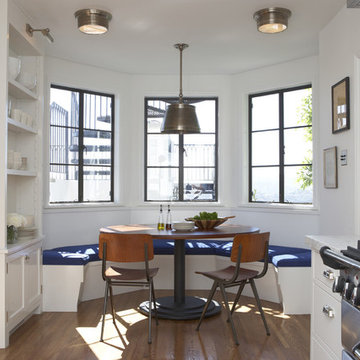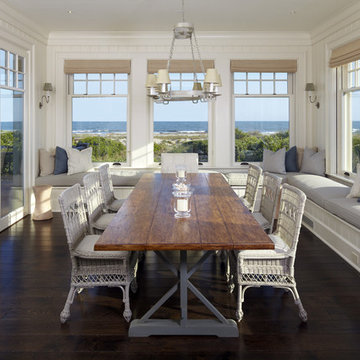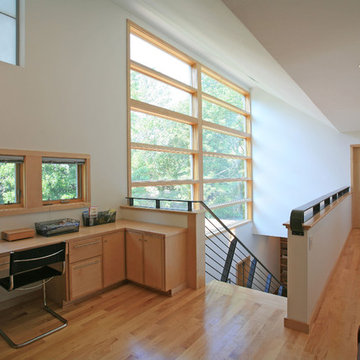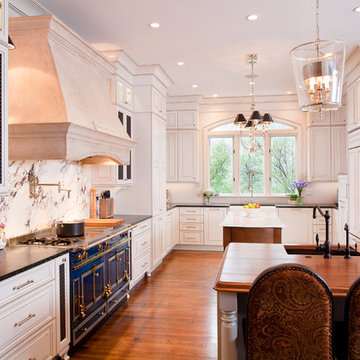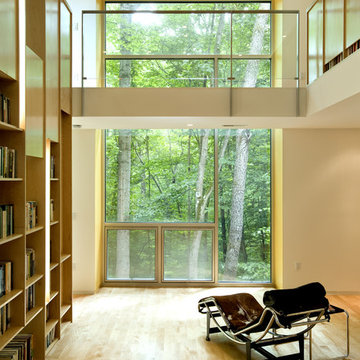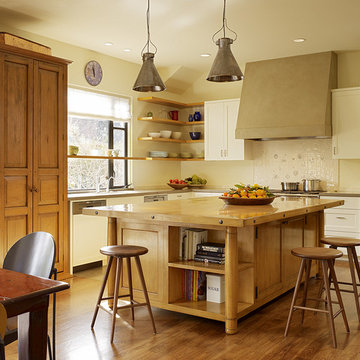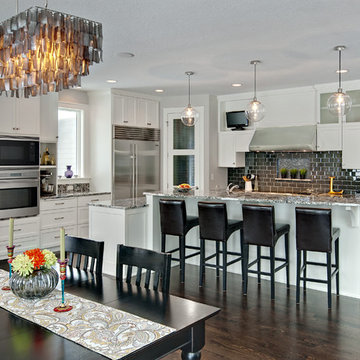Billeder af trægulve: Billeder, design og inspiration
Find den rigtige lokale ekspert til dit projekt
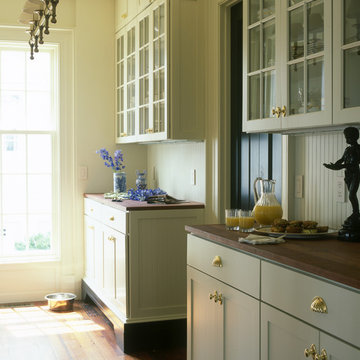
View of Butler Pantry between kitchen and dining room. A high cherry butcher block counter top makes plating easy. All cabinets are selected from Decora Cabinetry. (Photograph by Erik Johnson)
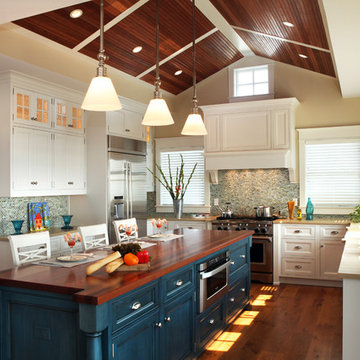
Asher Associates Architects;
Euro Line Designe, Kitchen;
John Dimaio, Photography
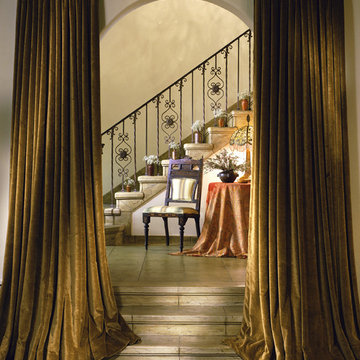
Photography by David Phelps Photography.
Hidden behind gates stands this 1935 Mediterranean home in the Hollywood Hills West. The multi-purpose grounds feature an outdoor loggia for entertaining, spa, pool and private terraced gardens with hillside city views. Completely modernized and renovated with special attention to architectural integrity. Carefully selected antiques and custom furnishings set the stage for tasteful casual California living.
Interior Designer Tommy Chambers
Architect Kevin Oreck
Landscape Designer Laurie Lewis
Contractor Jeff Vance of IDGroup

Conceived as a remodel and addition, the final design iteration for this home is uniquely multifaceted. Structural considerations required a more extensive tear down, however the clients wanted the entire remodel design kept intact, essentially recreating much of the existing home. The overall floor plan design centers on maximizing the views, while extensive glazing is carefully placed to frame and enhance them. The residence opens up to the outdoor living and views from multiple spaces and visually connects interior spaces in the inner court. The client, who also specializes in residential interiors, had a vision of ‘transitional’ style for the home, marrying clean and contemporary elements with touches of antique charm. Energy efficient materials along with reclaimed architectural wood details were seamlessly integrated, adding sustainable design elements to this transitional design. The architect and client collaboration strived to achieve modern, clean spaces playfully interjecting rustic elements throughout the home.
Greenbelt Homes
Glynis Wood Interiors
Photography by Bryant Hill
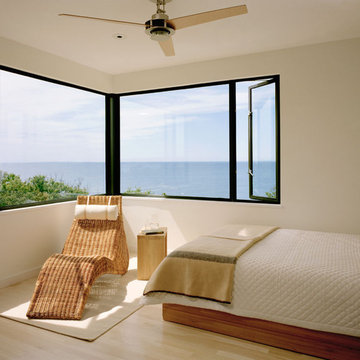
Perched on a bluff overlooking Block Island Sound, the property is a flag lot at the edge of a new subdivision, bordered on three sides by water, wetlands, and woods. The client asked us to design a house with a minimal impact on the pristine landscape, maximum exposure to the views and all the amenities of a year round vacation home.
The basic requirements of each space were considered integrally with the effects of sunlight, breezes and views. The house was conceived as a lens, continually framing and magnifying the subtle changes in the surrounding environment.
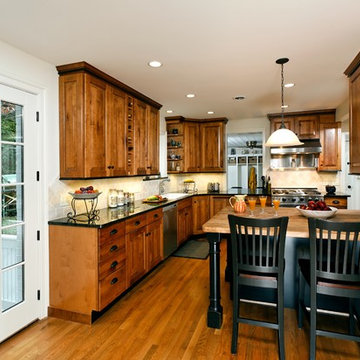
We were delighted to remodel the kitchen of our CEO’s home . The tiny kitchen was hanging on by a thread. We blew out a wall incorporating the dining room into the space and added a new sunny dining room off the back of the home. The warm wood cabinets and black accents fit with the style of the home and the personality of our home owners. We hope you find them inspiring.
Billeder af trægulve: Billeder, design og inspiration
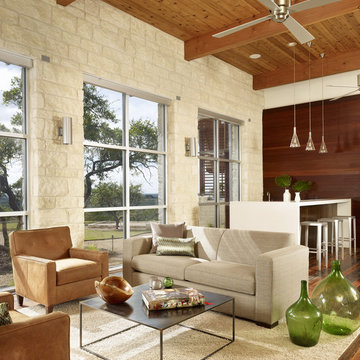
leather chair, shag rug, Casesarstone countertops, metal coffee table, Modern Fan Co ceiling fan, reclaimed hardwood floors
148



















